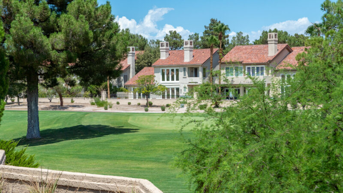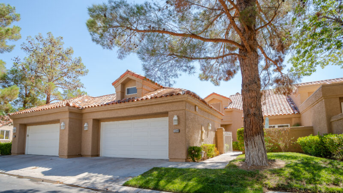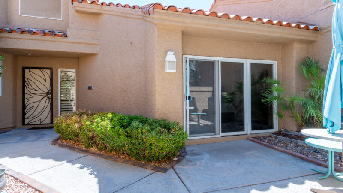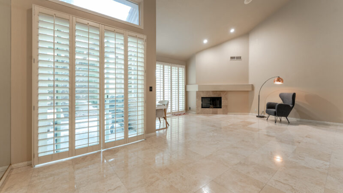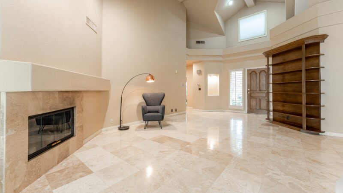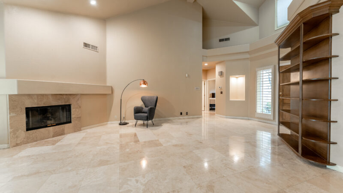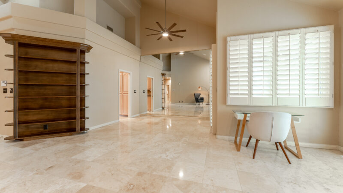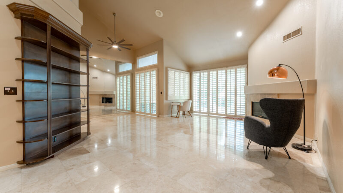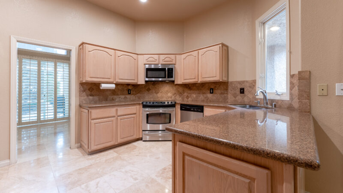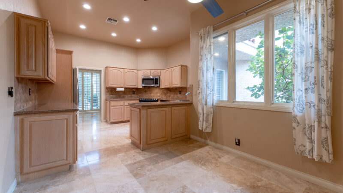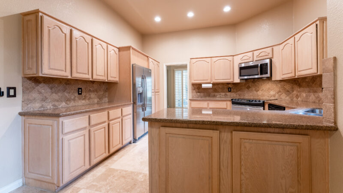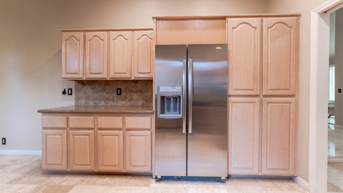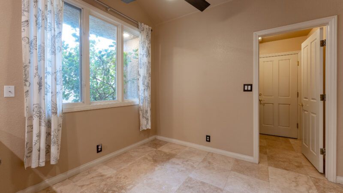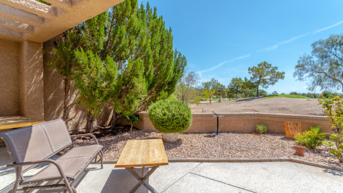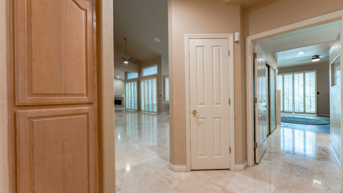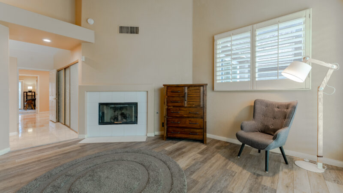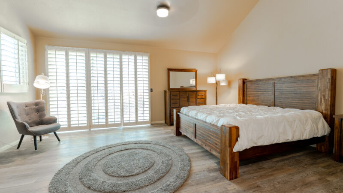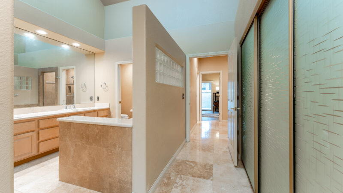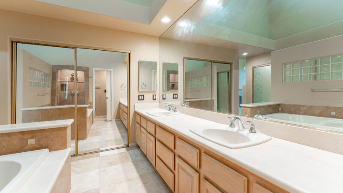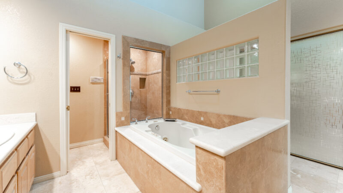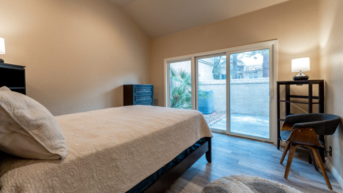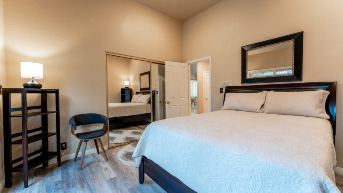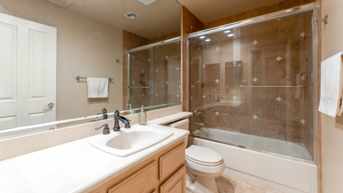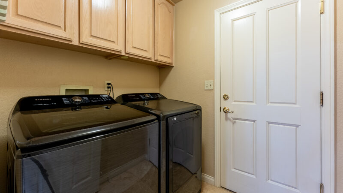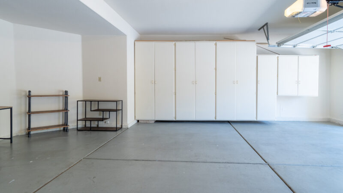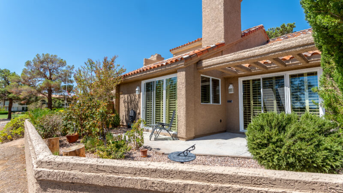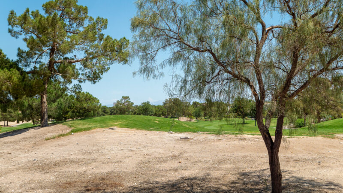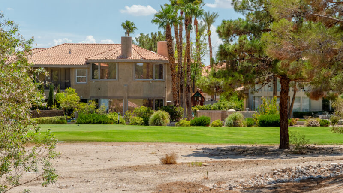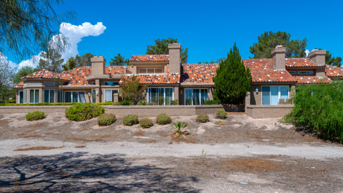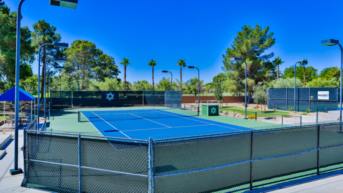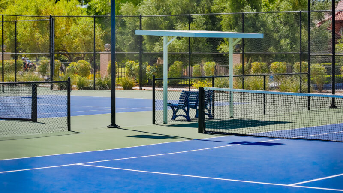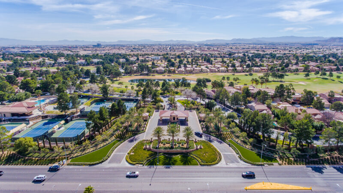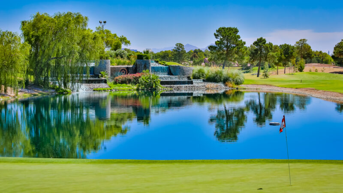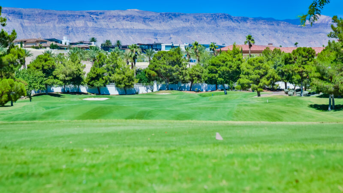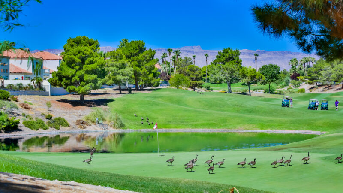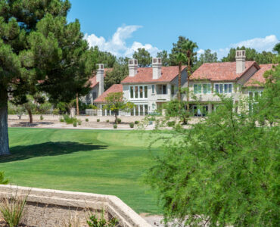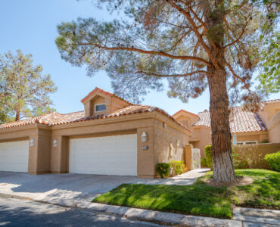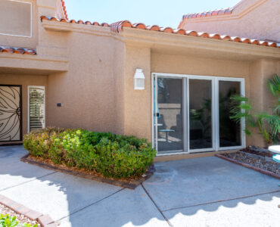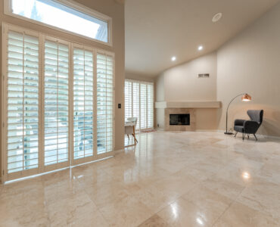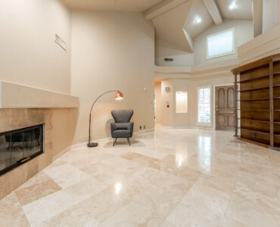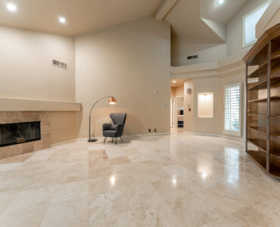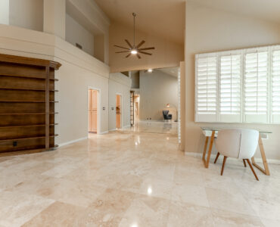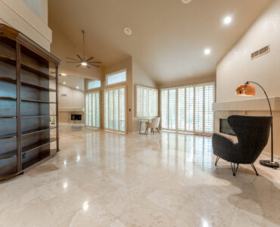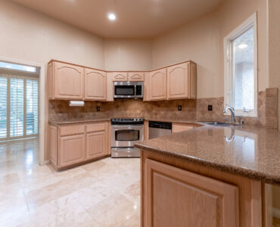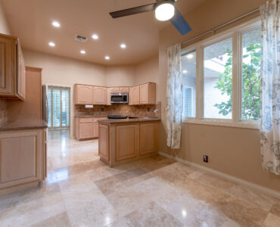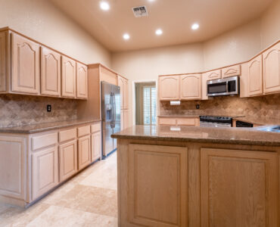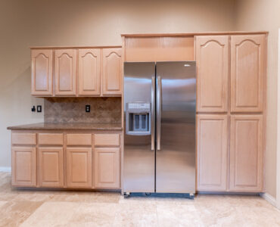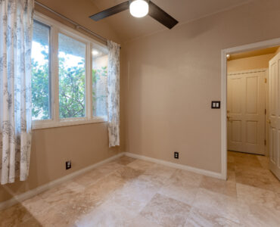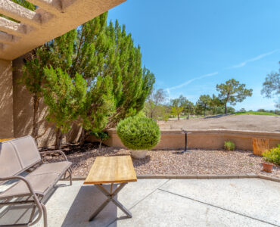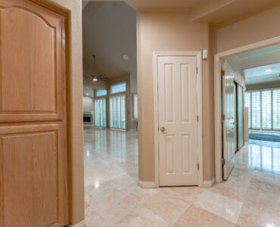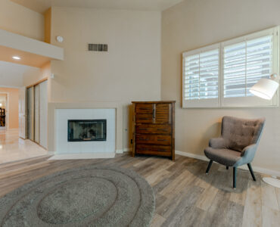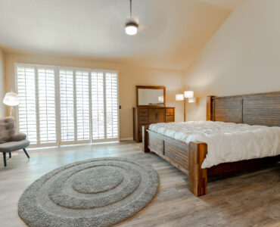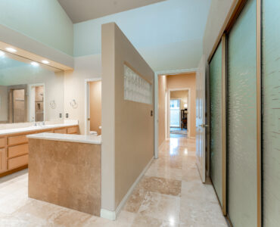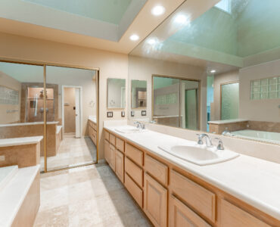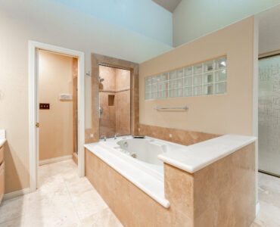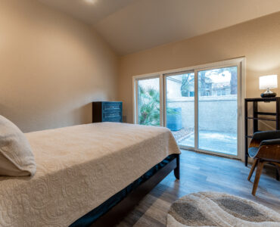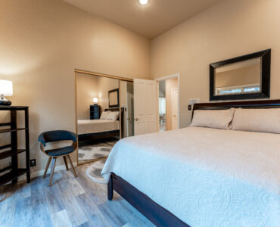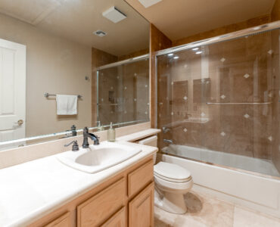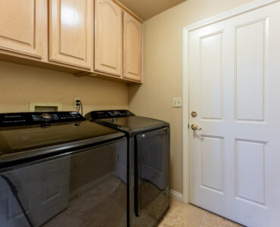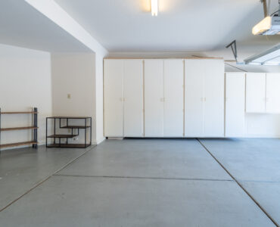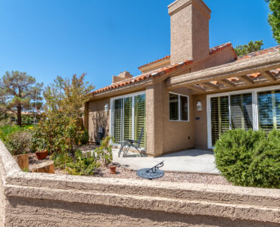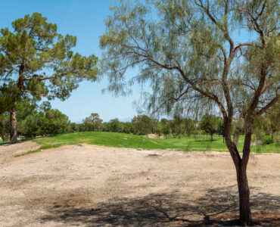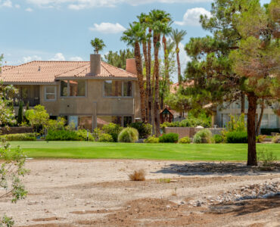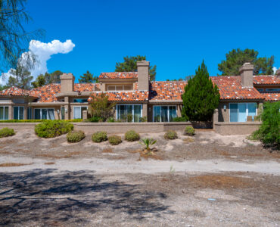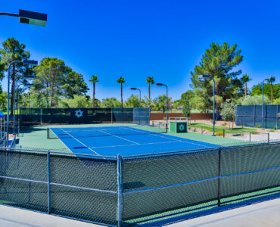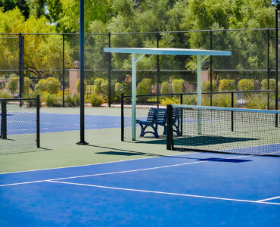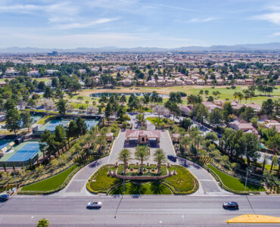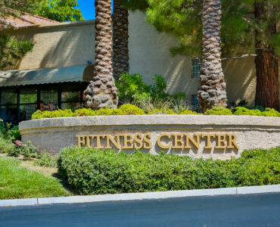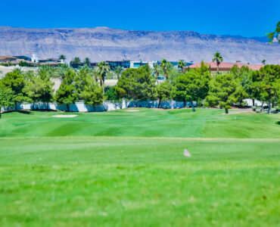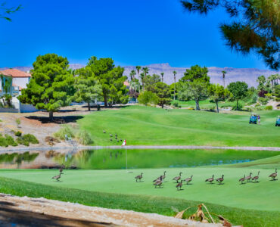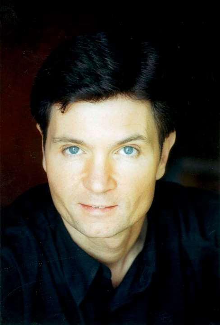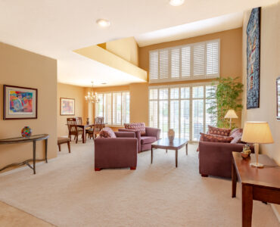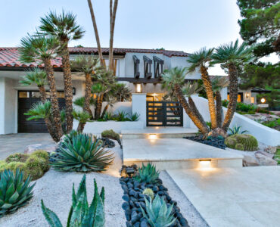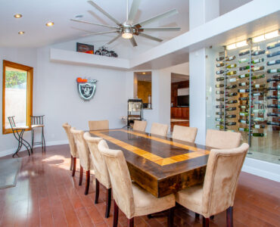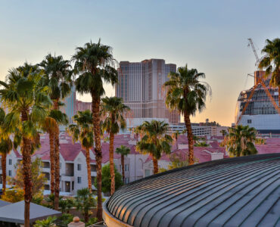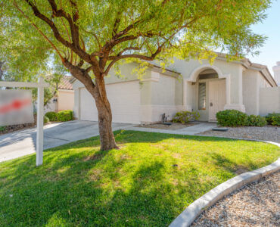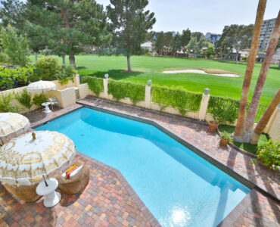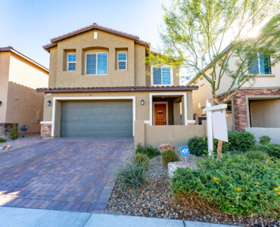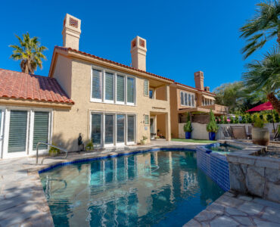8209 Round Hills Cir 8209 Round Hills Cir, Las Vegas, NV 89113
Property Detail
Property Description
8209 Round Hills Cir, Las Vegas, NV 89113
Attractive single-story townhome (no steps). All neutral decor, vaulted ceiling, granite counters, and slab Crema Marfil bath counters. Upgraded tile flooring. Custom Stone showers with detail. Built-in bookcase in the foyer. The spacious primary bedroom has a fireplace and vaulted ceiling. The primary bathroom features a separate shower and spa tub. 2nd Bedroom leads to the front courtyard. Indoor laundry room. new sliding doors. Large 2-car garage with storage. Walled patio looking toward the golf course. Architectural detail. Secluded location.
Facts and features
-
Townhouse
-
2 bedrooms
-
2 bathrooms
-
Built in 1990
-
Central, electric
-
Central air, electric, refrigerated
-
2 Attached garage spaces
-
$695.00 monthly HOA fee
Interior details
Bedrooms and bathrooms
- Bedrooms: 2
- Bathrooms: 2
- Full bathrooms: 2
Bedroom2
- Description: Downstairs,mirrored Door,walk-in Closet(s)
- Dimensions: 12X12
PrimaryBathroom
- Description: Double Sink,separate Shower,tub With Jets
PrimaryBedroom
- Description: Ceiling Fan,downstairs,pbr Separate From Other,mirrored Door
- Dimensions: 20X18
LivingRoom
- Description: Entry Foyer,rear,vaulted Ceiling
- Dimensions: 19X18
Kitchen
- Description: Breakfast Bar/counter,granite Countertops,pantry
DiningRoom
- Description: Dining Area
- Dimensions: 12X12
Flooring
- Flooring: Carpet, Ceramic Tile
Heating
- Heating features: Central, Electric
Cooling
- Cooling features: Central Air, Electric, Refrigerated
Appliances
- Appliances included: Built-In Electric Oven, Dryer, Dishwasher, Gas Cooktop, Disposal, Microwave, Refrigerator, Water Softener Owned, Washer
- Laundry features: Electric Dryer Hookup, Gas Dryer Hookup, Laundry Room
Interior Features
- Window features: Double Pane Windows, Plantation Shutters, Window Treatments
- Interior features: Bedroom on Main Level, Ceiling Fan(s), Master Downstairs, Pot Rack, Window Treatments
Other interior features
- Total structure area: 1,682
- Total interior livable area: 1,682 sqft
- Total number of fireplaces: 2
- Fireplace features: Gas, Living Room, Master Bedroom
Property details
Parking
- Parking features: Attached, Garage, Garage Door Opener, Guest, Inside Entrance, Storage
- Garage spaces: 2
Property
- Stories: 1
- Pool features: Community
- Exterior features: Barbecue, Patio
- Patio and porch details: Patio
- Fencing: Partial,Stucco Wall
- View description: Park/Greenbelt, Golf Course
Lot
- Lot size: 3,920 sqft
- Lot features: Cul-De-Sac, Landscaped
Other property information
- Parcel number: 16328610011
- Attached to another structure: Yes
- Zoning description: Single Family
- Horse amenities: None
Construction details
Type and style
- Home type: Townhouse
- Architectural style: One Story
- Property subType: Townhouse
Material information
- Roof: Pitched,Tile
Condition
- Property condition: Resale
- Year built: 1990
Other construction
- Builder model: GARDENS A
- Builder name: Blasco
Utilities / Green Energy Details
Utility
- Electric information: Photovoltaics None
- Sewer information: Public Sewer
- Water information: Public
- Utilities for property: Cable Available, Underground Utilities
Green energy
- Energy efficient items: Windows
Community and Neighborhood Details
Security
- Security features: Security System Owned, Security System
Community
- Community features: Pool
Location
- Region: Las Vegas
- Subdivision: Gardens West At Spanish Trail
Details
- Amenities included: Country Club, Clubhouse, Fitness Center, Gated, Pool, RV Parking, Guard, Spa/Hot Tub, Security, Tennis Court(s)
- Services included: Association Management, Insurance, Security
- Association name: Spanish Trail
- Association phone: 702-367-8747
