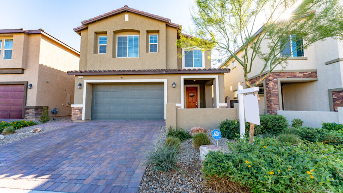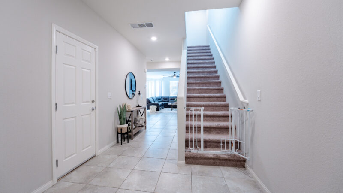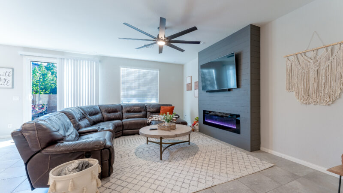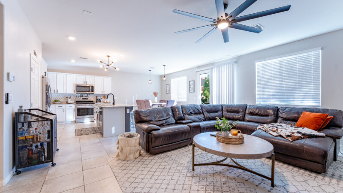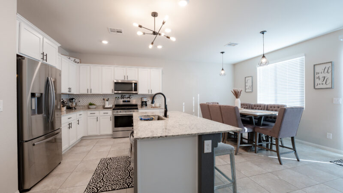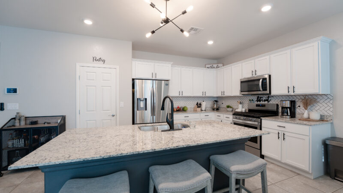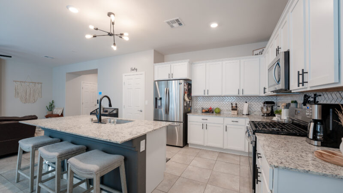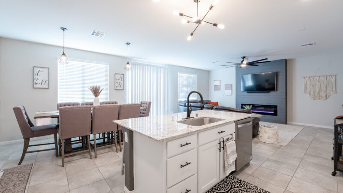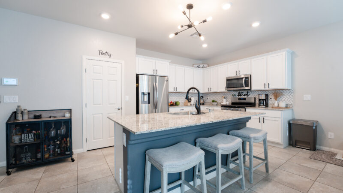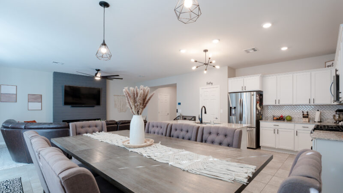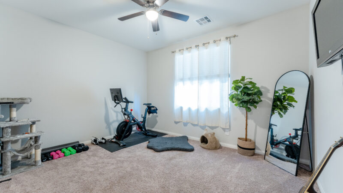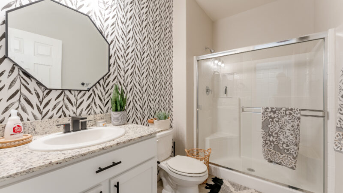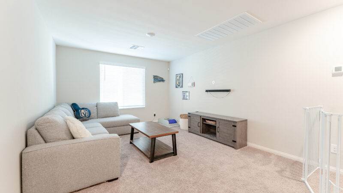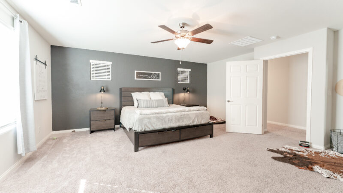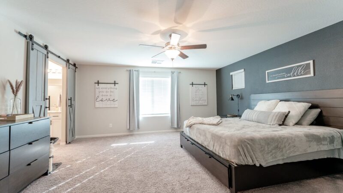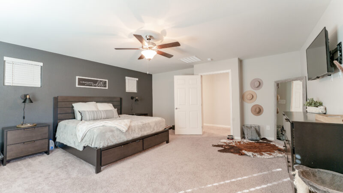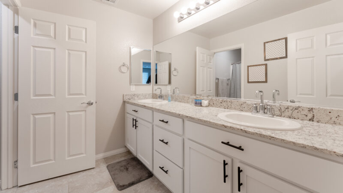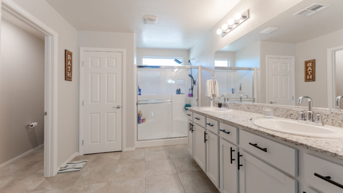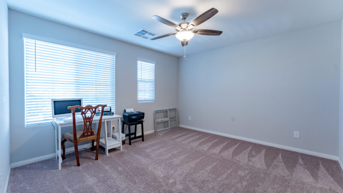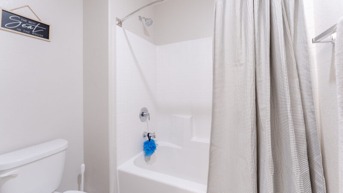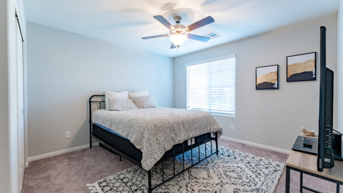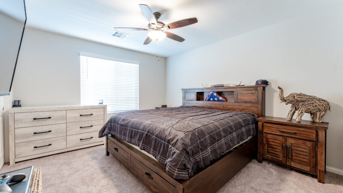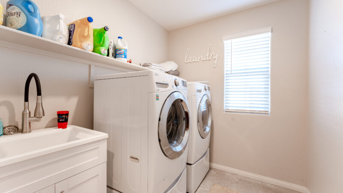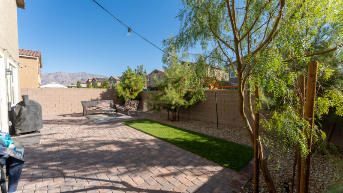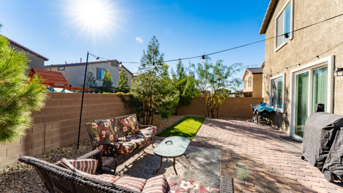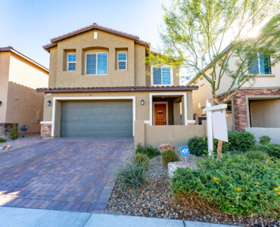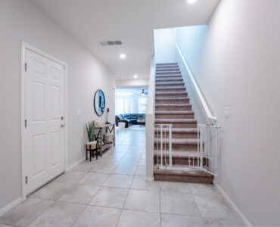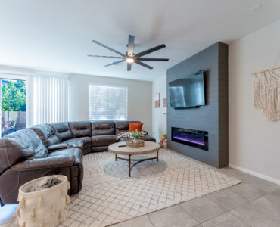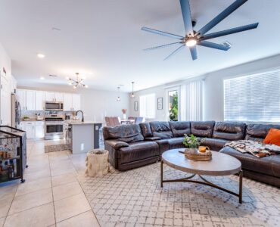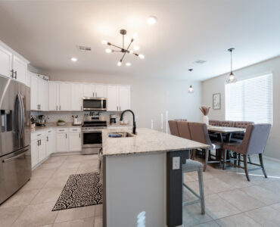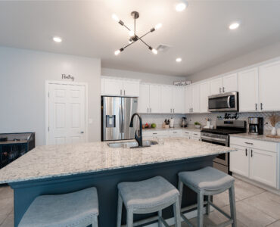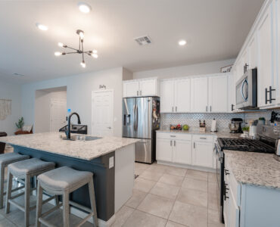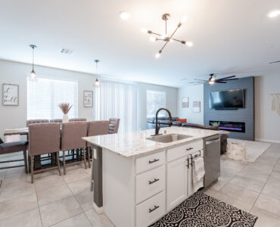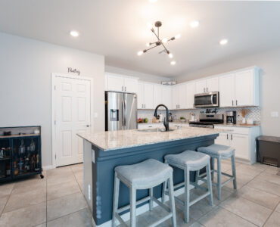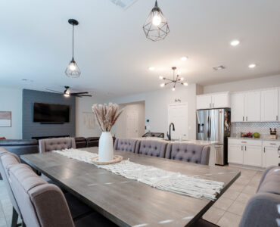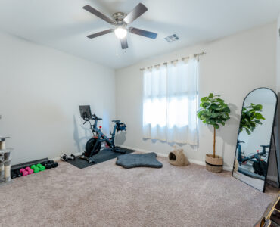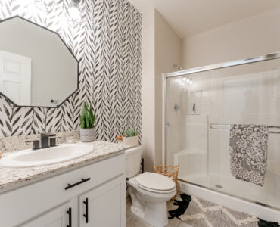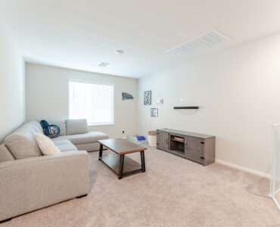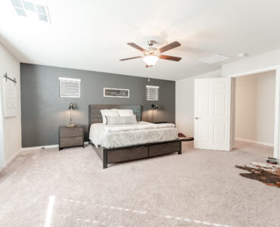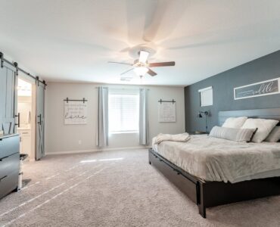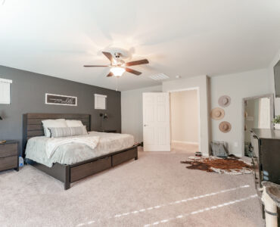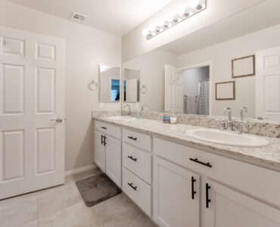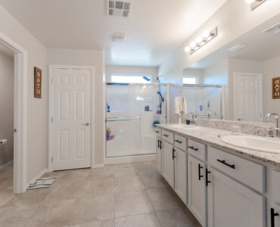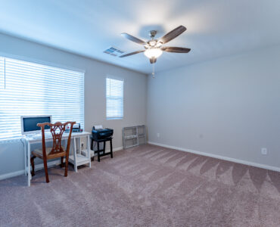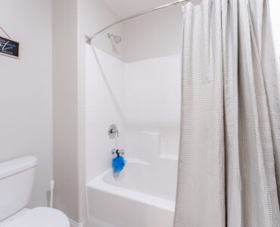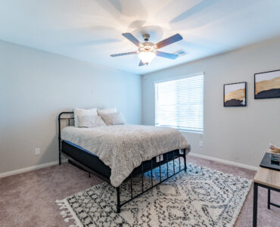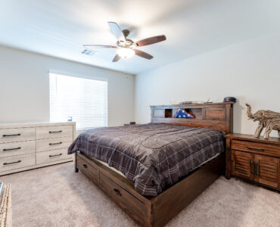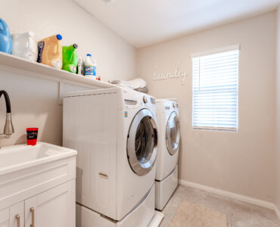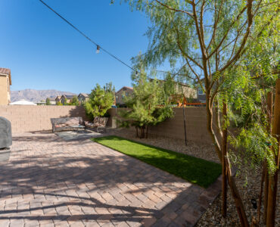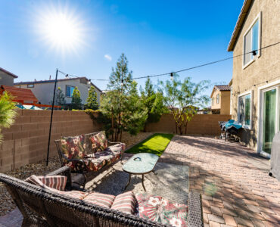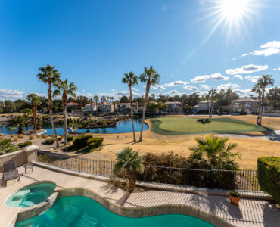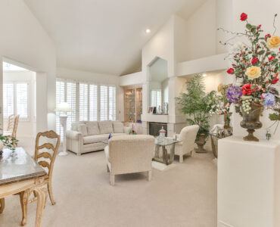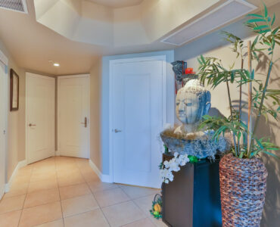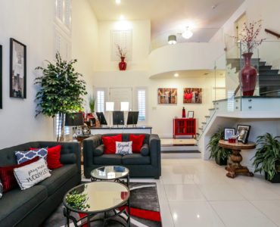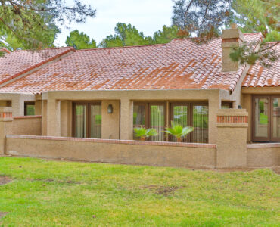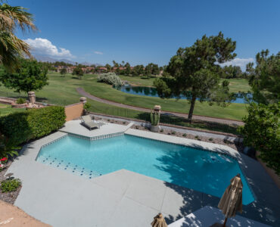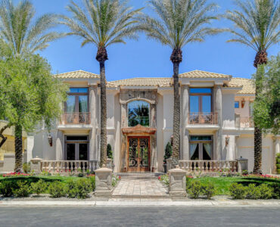7718 Candle Rock
Upgraded like new. The home was built in 2020. The great room has a custom-walled fire and ice fireplace. The island kitchen features a 5-burner gas cooktop, custom tile backsplash, and granite counters. 5 bedrooms with 1 bedroom downstairs. 3/4 bath down. Family room upstairs. Spacious primary bedroom with barn doors to bathroom and a walk-in closet. All baths have granite counters. All bedrooms have ceiling fans. Laundry room with sink. Paver stone driveway, walkway, and patio. 5 bedrooms, 1 full bath, 2 3/4 baths, approximately 2787 sq ft.
Parking
- Has Garage
- Has Attached Garage
- Features: Attached, Finished Garage, Garage, Garage Door Opener, Inside Entrance
Interior
- # of Bedrooms Possible: 5
- # of Full Bathrooms: 1
- # of Three Quarter Bathrooms: 2
- Family Room
- Description: Separate Family Room,Upstairs
- Dining Room
- Description: Dining Area
- Great Room
- Description: Downstairs
- Kitchen
- Description: Breakfast Bar/Counter,Granite Countertops,Island
- Bedroom 5
- Description: Ceiling Fan,Upstairs
- Bedroom 4
- Description: Ceiling Fan,Upstairs
- Bedroom 3
- Description: Ceiling Fan,Upstairs
- Bedroom 2
- Description: Ceiling Fan,Downstairs
- Primary Bathroom
- Description: Double Sink,Shower Only
- Primary Bedroom
- Description: Ceiling Fan,Pbr Separate From Other,Upstairs,Walk-In Closet(s)
- Features: Gas Dryer Hookup, Laundry Room, Upper Level
- Has Fireplace
- # of Fireplaces: 1
- Features: Gas, Great Room
- Appliances: Built-In Electric Oven, Dishwasher, Gas Cooktop, Disposal, Refrigerator, Water Softener Rented
- Window Features: Blinds, Double Pane Windows, Drapes, Window Treatments
- Flooring: Carpet, Ceramic Tile
- Other Features: Bedroom on Main Level, Ceiling Fan(s), Window Treatments
Exterior
- Stories: 2
- Year Built Details: RESALE
- Roof Details: Pitched, Tile
- Builder Name: D R Horton
- Exterior Features: Porch, Patio
- Patio And Porch Features: Patio, Porch
- Security Features: Pre Wired, Gated Community
- Fencing: Block, Back Yard
- Green Energy Efficient: Windows
- Lot Size Area: 0.09
- Lot Size Acres: 0.09
- Lot Features: Desert Landscaping, Landscaped, Synthetic Grass
- Road Surface Type: Paved
- Direction Faces: West
- Resale
- Zoning Description: Single Family
Utilities
- Sewer: Public Sewer
- Water Source: Public
- Has Cooling
- Cooling: Central Air, Electric, Refrigerated, 2 Units
- Has Heating
- Heating: Central, Gas, Multiple Heating Units
Location
- Has Home Owners Association
- Association Name: Associa Nevada
- Elementary School: Heckethorn Howard E, Heckethorn Howard E
- Middle Or Junior School: Saville Anthony
- High School: Shadow Ridge
