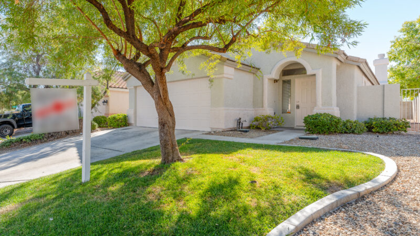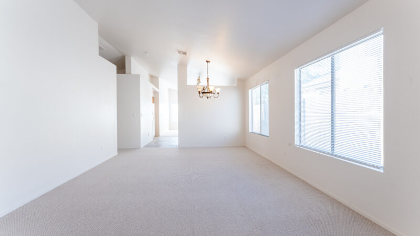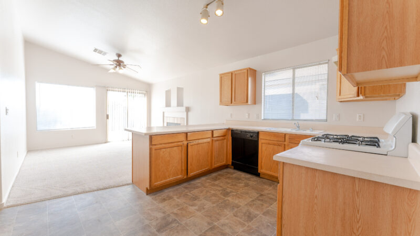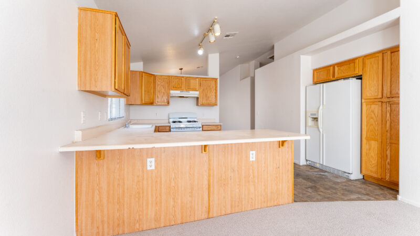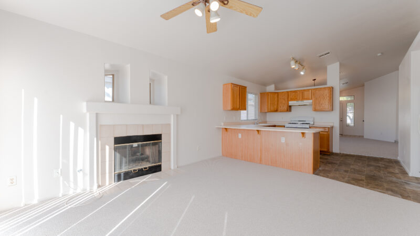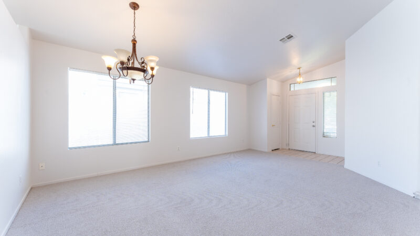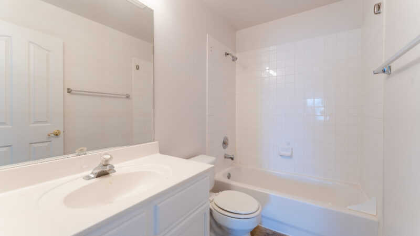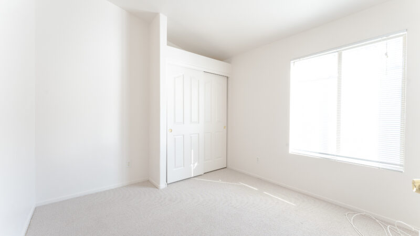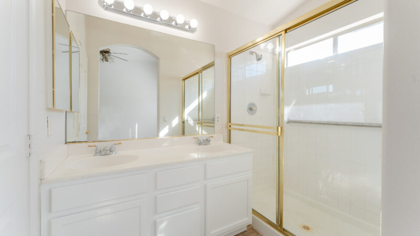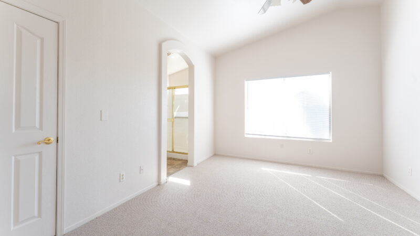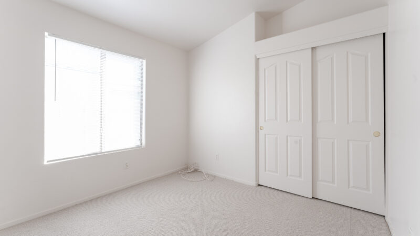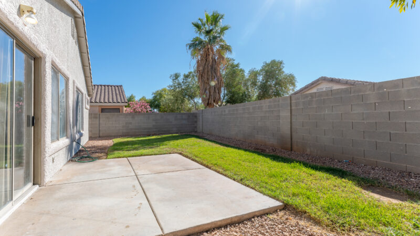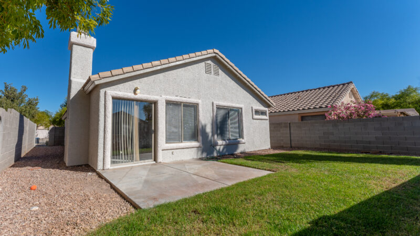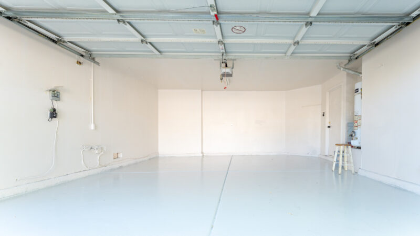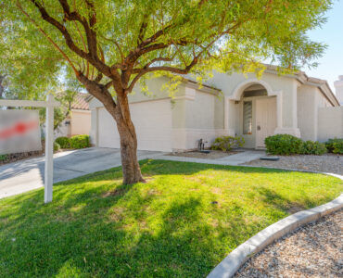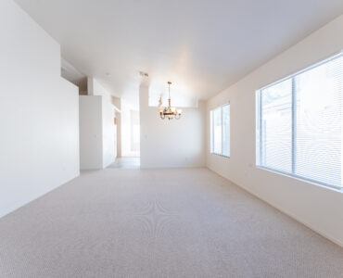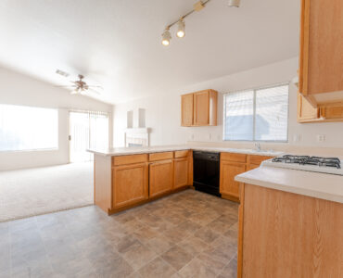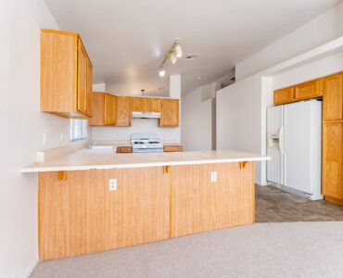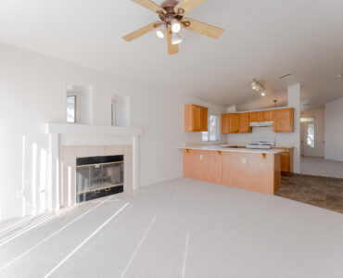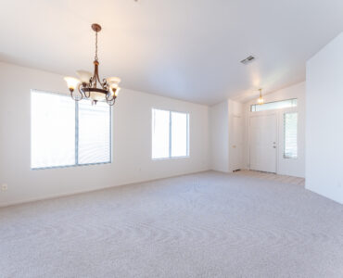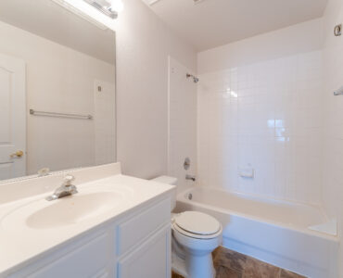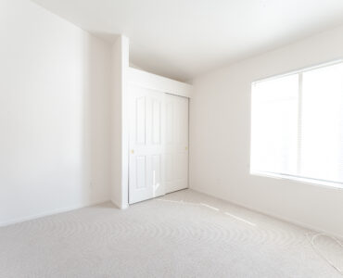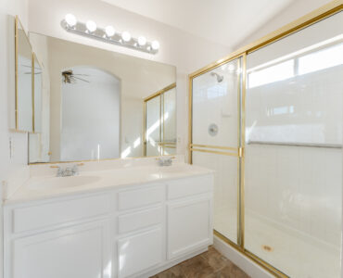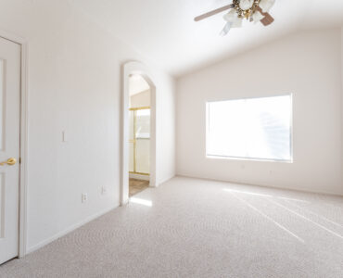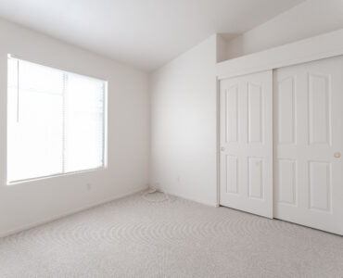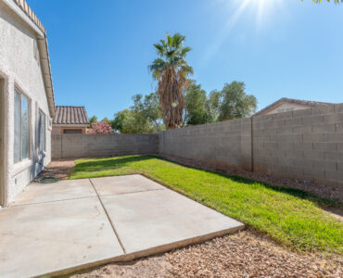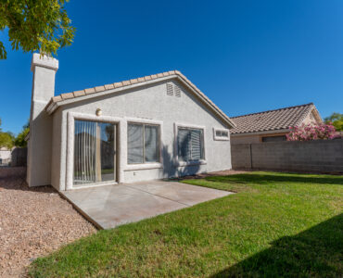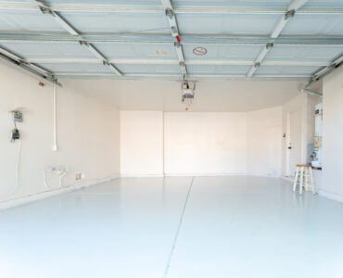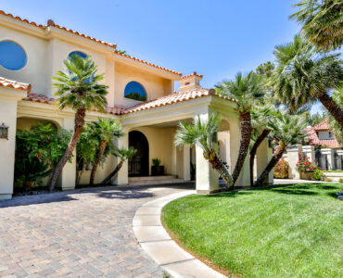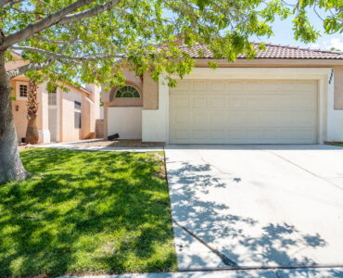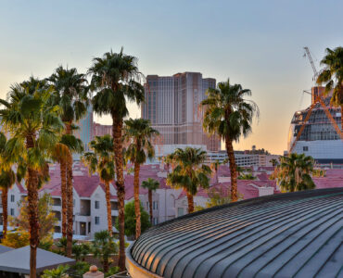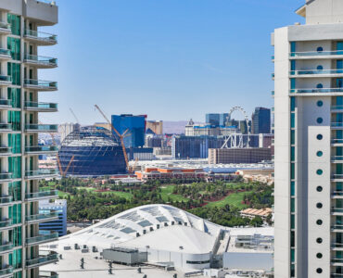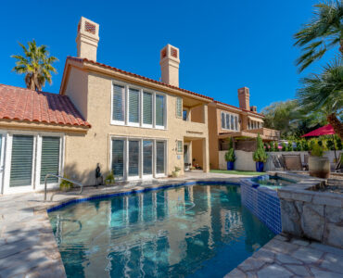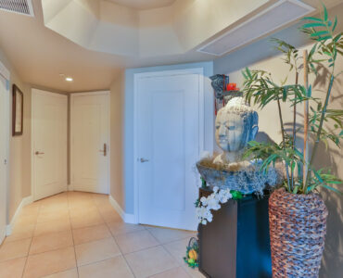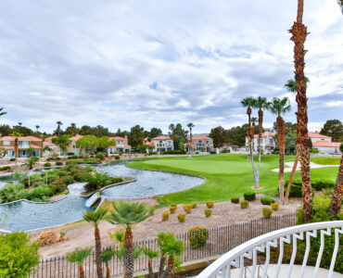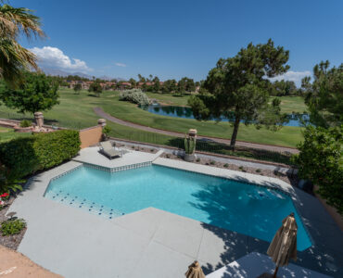10517 Clarion River Dr 10517 Clarion River Dr, Las Vegas, NV 89135
Property Detail
Property Description
10517 Clarion River Dr, Las Vegas, NV 89135
Single-story home with new carpet throughout. Freshly painted interior and exterior. Vaulted ceilings. Family room with fireplace off opened kitchen. Nice backyard with patio. The single story behind. Summerlin master planned community. Green belt areas throughout. 3 bedrooms, 1 full and 1 3/4 bath. 1285 sq ft.
Facts and features
Interior Details
Bedrooms and bathrooms
- Bedrooms: 3
- Bathrooms: 2
- Full bathrooms: 1
- 3/4 bathrooms: 1
FamilyRoom
- Description: Downstairs
- Dimensions: 12×14
DiningRoom
- Description: Dining Area,living Room/dining Combo
- Dimensions: 8×13
Bedroom3
- Dimensions: 10×10
Bedroom2
- Dimensions: 10×10
LivingRoom
- Description: Entry Foyer,front,vaulted Ceiling
- Dimensions: 12×13
Kitchen
- Description: Breakfast Bar/counter,solid Surface Countertops
Flooring
- Flooring: Carpet, Ceramic Tile
Heating
- Heating features: Central, Gas
Cooling
- Cooling features: Central Air, Electric
Appliances
- Appliances included: Dryer, Dishwasher, Disposal, Gas Range, Refrigerator, Washer
- Laundry features: Electric Dryer Hookup, Gas Dryer Hookup, Laundry Closet
Interior Features
- Window features: Blinds, Double Pane Windows
- Interior features: Bedroom on Main Level, Ceiling Fan(s), Primary Downstairs, Window Treatments
Other interior features
- Total structure area: 1,285
- Total interior livable area: 1,285 sqft
- Total number of fireplaces: 1
- Fireplace features: Family Room, Gas
Property details
Parking
- Parking features: Attached, Garage, Garage Door Opener, Inside Entrance
- Garage spaces: 2
Property
- Stories: 1
- Exterior features: Patio, Private Yard
- Patio and porch details: Patio
- Fencing: Block,Full
Lot
- Lot size: 4,356 sqft
- Lot features: Back Yard, Front Yard, Landscaped
Other property information
- Parcel number: 16412514038
- Zoning description: Single Family
- Horse amenities: None
Construction details
Type and style
- Home type: SingleFamily
- Architectural style: One Story
- Property subType: Single Family Residence
Material information
- Roof: Pitched,Tile
Condition
- Property condition: Resale
- Year built: 1999
Utilities / Green Energy Details
Utility
- Electric information: Photovoltaics None
- Sewer information: Public Sewer
- Water information: Public
- Utilities for property: Cable Available
Green energy
- Energy-efficient items: Windows
Community and Neighborhood Details
Location
- Region: Las Vegas
- Subdivision: Woodridge At Summerlin
