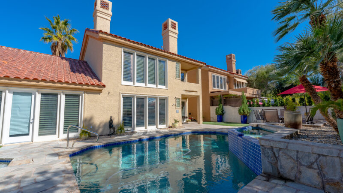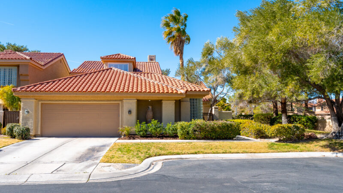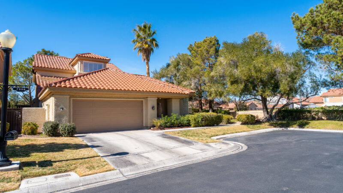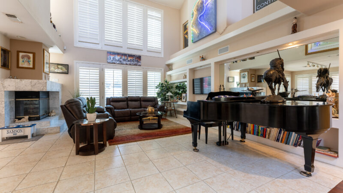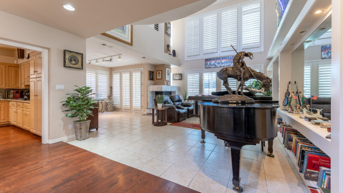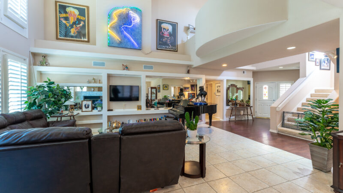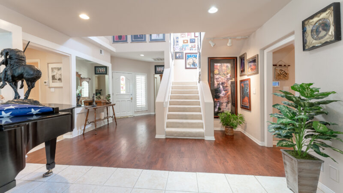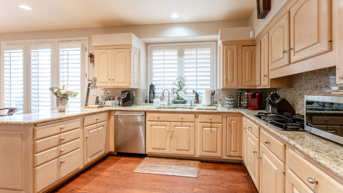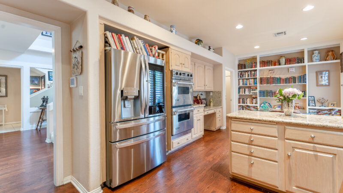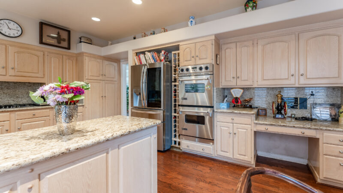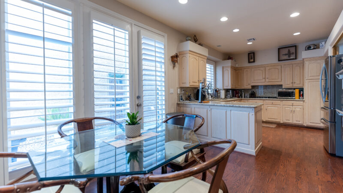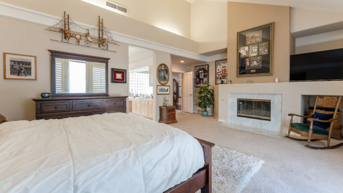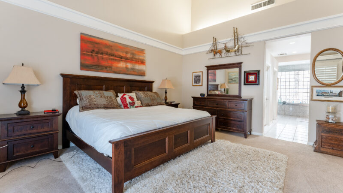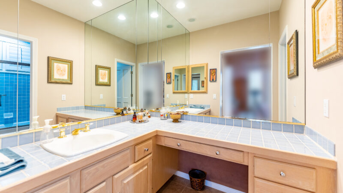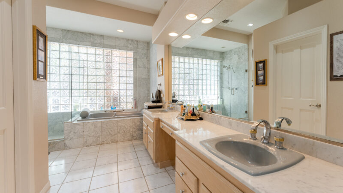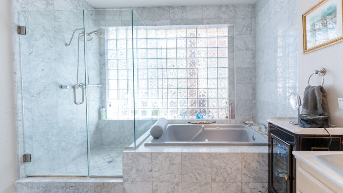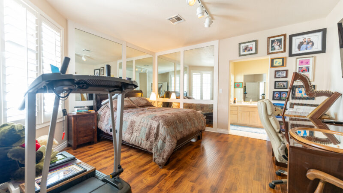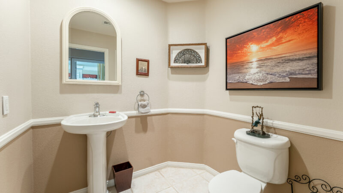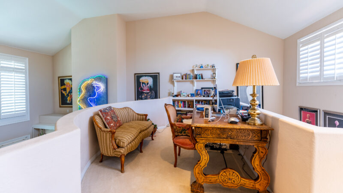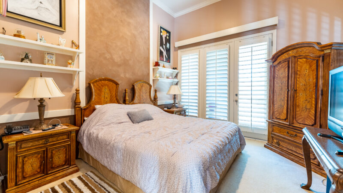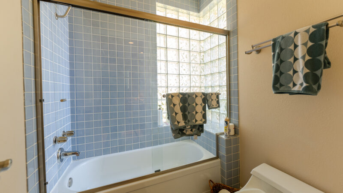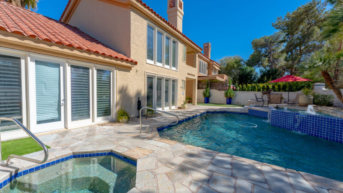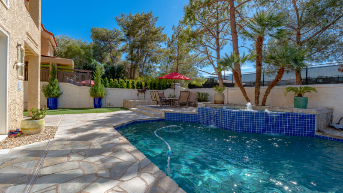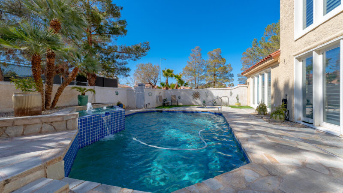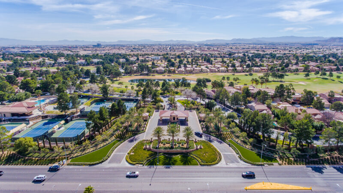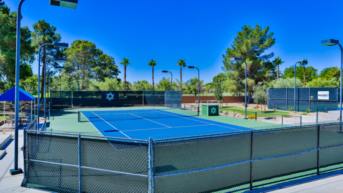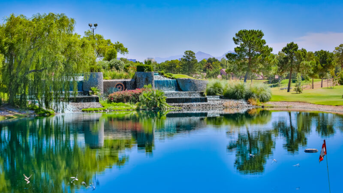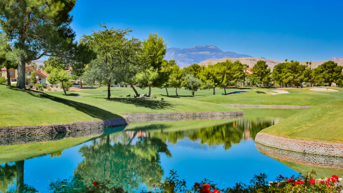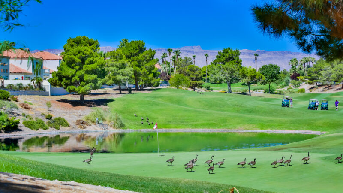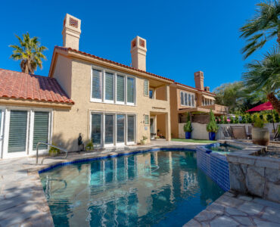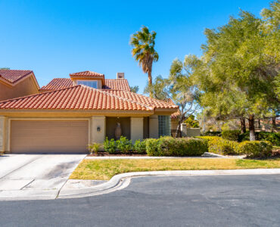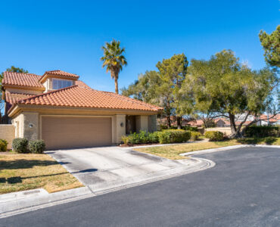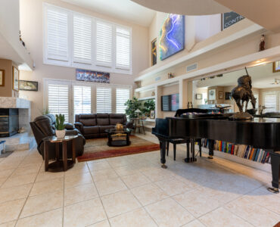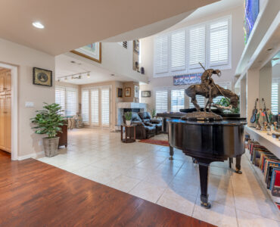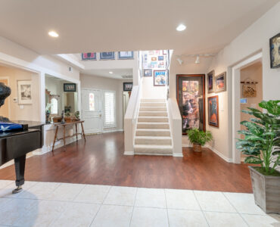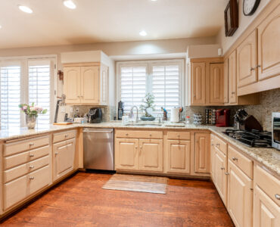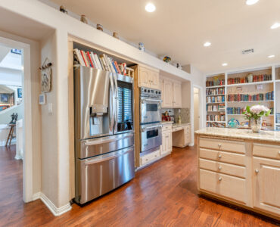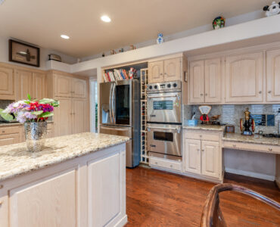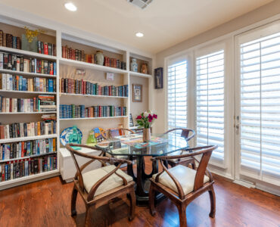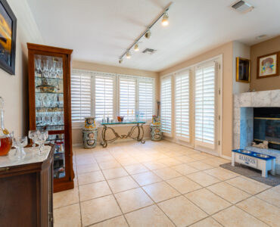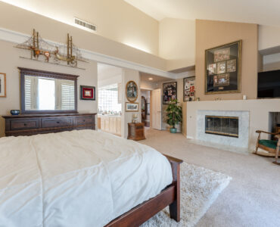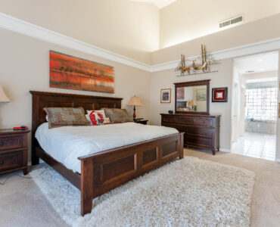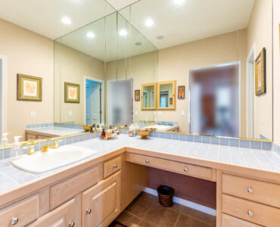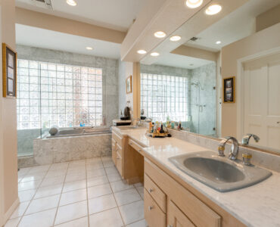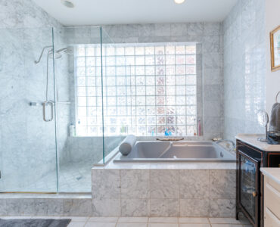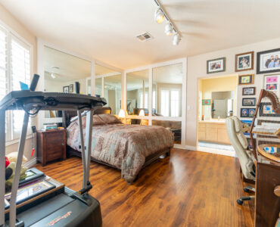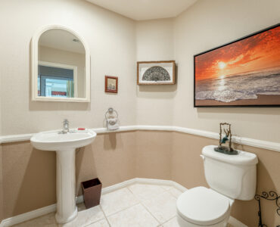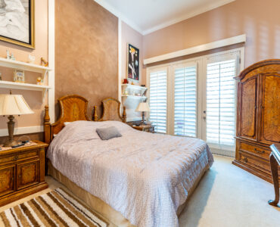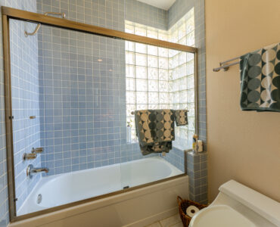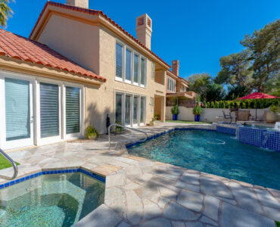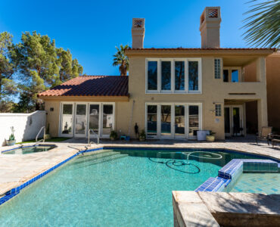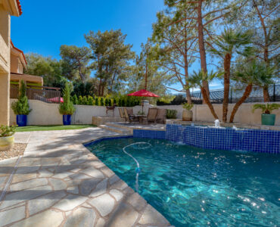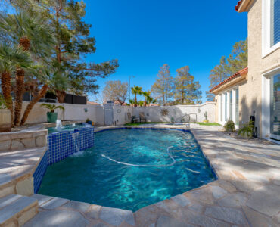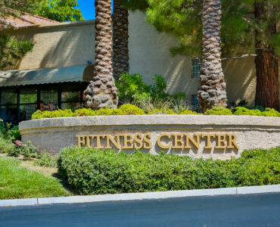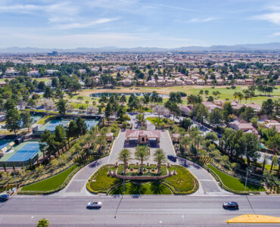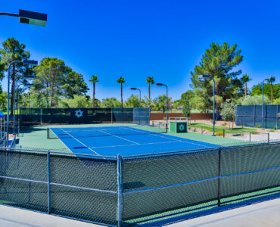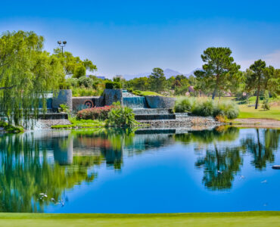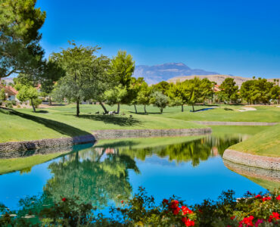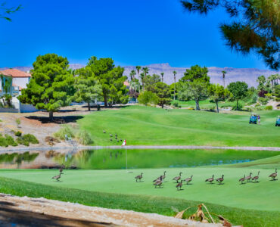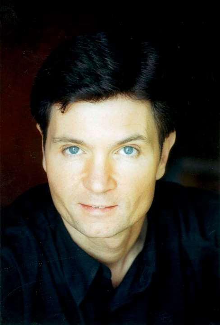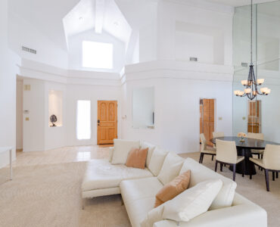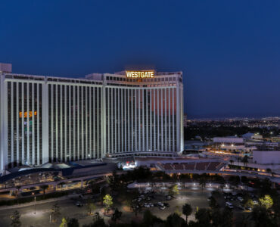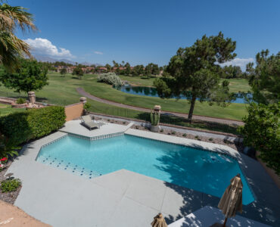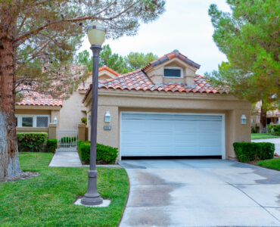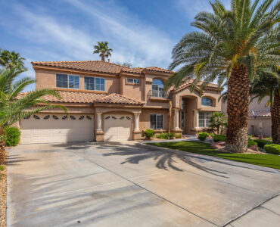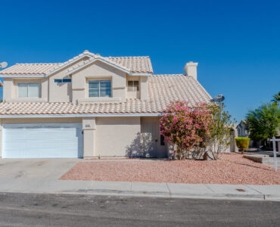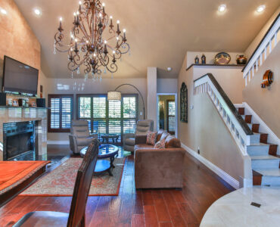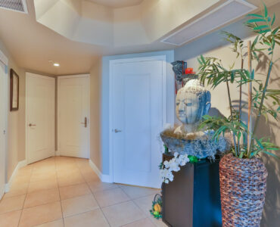7396 Mission Hills Dr 7396 Mission Hills Dr, Las Vegas, NV 89113
Property Detail
Property Description
7396 Mission Hills Dr, Las Vegas, NV 89113
Original model of the popular Links 200 is located in a cul de sac. 2 story volume living room with a 2 way fireplace, built-ins and plantation shutters. Granite counters in the kitchen with double Jenn-Air ovens and a built-in desk. Primary bedroom with fireplace and vaulted ceiling is downstairs. Primary marble bath with jetted tub and separate shower. Second bedroom with a full bath is downstairs used as a den. Closet is in the hall. Third bedroom upstairs with bath and balcony. Laundry room with sink. Backyard has a pool with fountain, separate spa, raised patio and slate decking. No home behind or on one side. Walk to the clubhouse and tennis courts. 3 bedrooms, 3.5 baths, approximately 2692 sq ft
Facts and features
Interior details
Bedrooms and bathrooms
- Bedrooms: 3
- Bathrooms: 4
- Full bathrooms: 3
- 1/2 bathrooms: 1
Flooring
- Flooring: Carpet, Ceramic Tile
Heating
- Heating features: Central, Electric
Cooling
- Cooling features: Central Air, Electric
Appliances
- Appliances included: Built-In Electric Oven, Double Oven, Dishwasher, Gas Cooktop, Disposal, Refrigerator, Water Softener Owned
- Laundry features: Electric Dryer Hookup, Gas Dryer Hookup, Laundry Room
Interior Features
- Window features: Plantation Shutters
- Interior features: Bedroom on Main Level, Primary Downstairs, Window Treatments
Other interior features
- Total interior livable area: 2,692 sqft
- Total number of fireplaces: 2
- Fireplace features: Gas, Living Room, Primary Bedroom
Property details
Parking
- Parking features: Attached, Finished Garage, Garage, Garage Door Opener, Inside Entrance
- Garage spaces: 2
- Covered spaces: 2
Property
- Stories: 2
- Private pool: Yes
- Pool features: Heated, In Ground, Private, Association
- Spa included: Yes
- Spa features: In Ground, Outdoor Hot Tub
- Exterior features: Balcony, Deck, Private Yard, Sprinkler/Irrigation
- Patio and porch details: Balcony, Deck
- Fencing: Full,Stucco Wall,Wrought Iron
Lot
- Lot size: 6,969 sqft
- Lot features: Cul-De-Sac, Drip Irrigation/Bubblers, Front Yard, Sprinklers In Front, Landscaped
Other property information
- Parcel number: 16327111001
- Zoning description: Single Family
- Horse amenities: None
Construction details
Type and style
- Home type: SingleFamily
- Architectural style: Two Story
- Property subType: Single Family Residence
Material information
- Roof: Pitched,Tile
Condition
- Property condition: Resale
- Year built: 1986
Other construction
- Builder model: Links 200
- Builder name: Blasco
Utilities / Green Energy Details
Utility
- Electric information: Photovoltaics None
- Sewer information: Public Sewer
- Water information: Public
- Utilities for property: Cable Available, Underground Utilities
Community and Neighborhood Details
Security
- Security features: Security System Owned, Security System
Location
- Region: Las Vegas
- Subdivision: Tennis Complex & Models At Spanish Trails
HOA and financial details
HOA
- Has HOA: Yes
- HOA fee: $620.00
- Amenities included: Clubhouse, Fitness Center, Gated, Pool, RV Parking, Guard, Tennis Court(s)
- Services included: Association Management, Reserve Fund, Security
- Association name: Spanish Trail
- Association Phone: 702-367-8747
