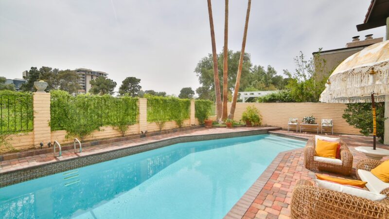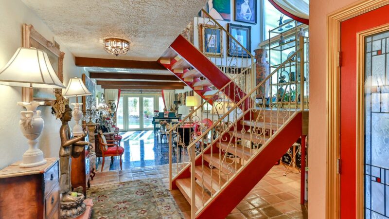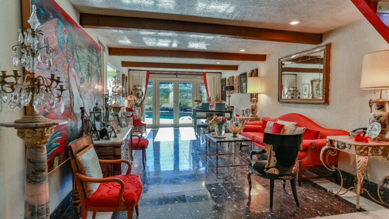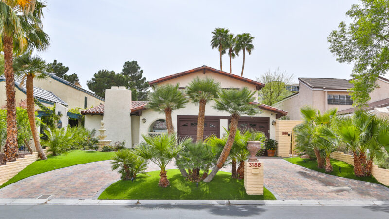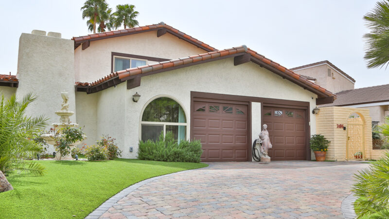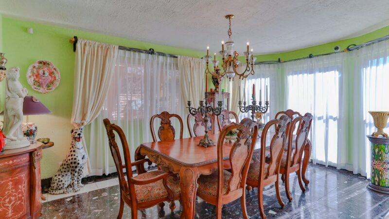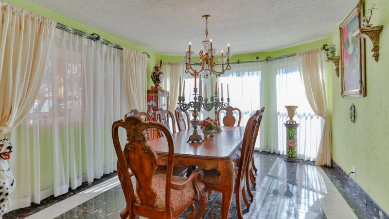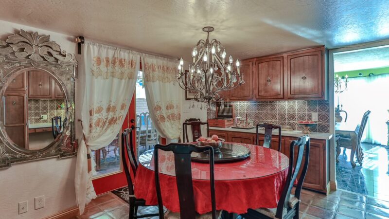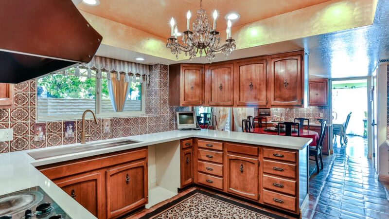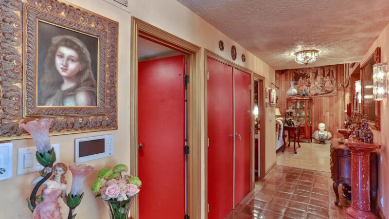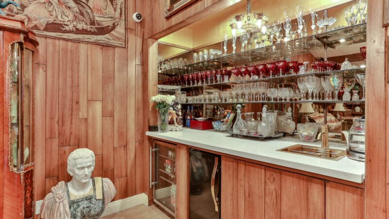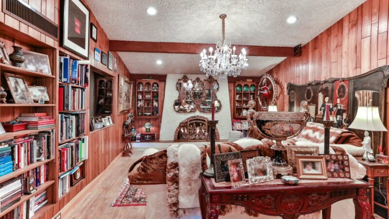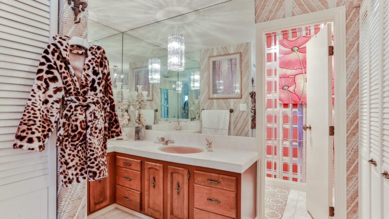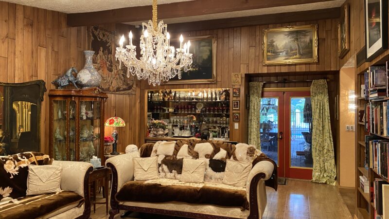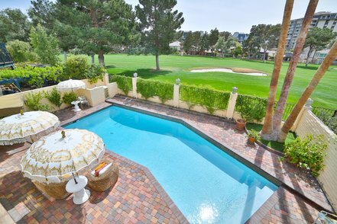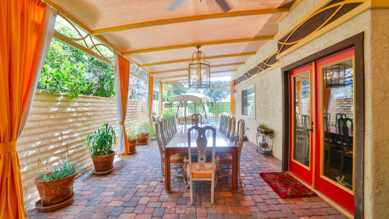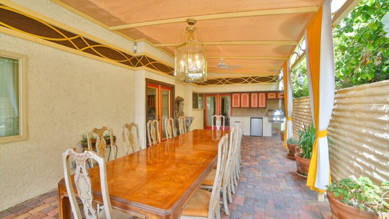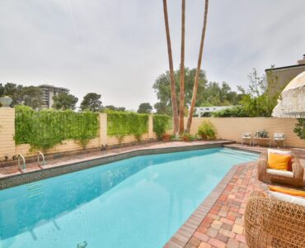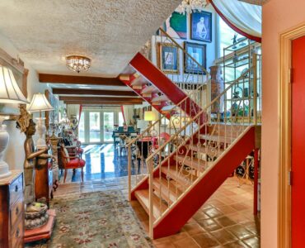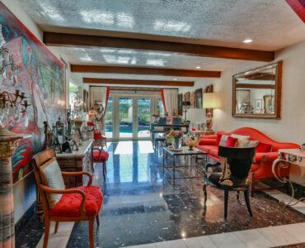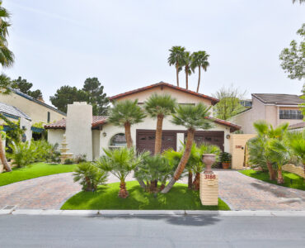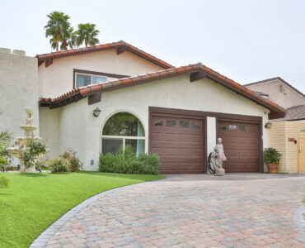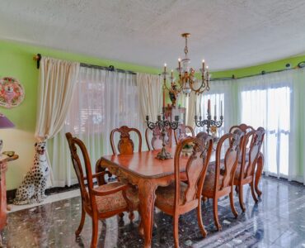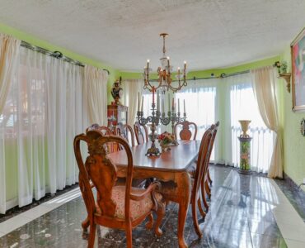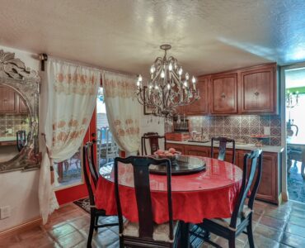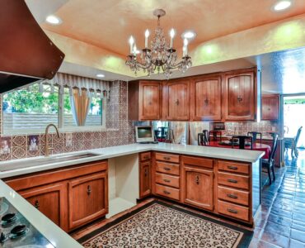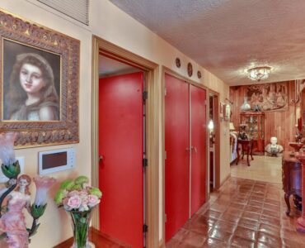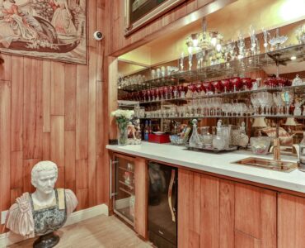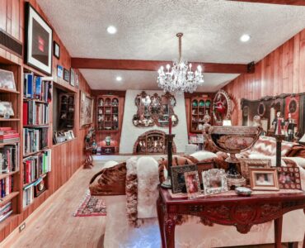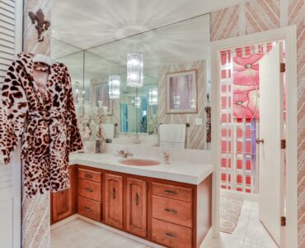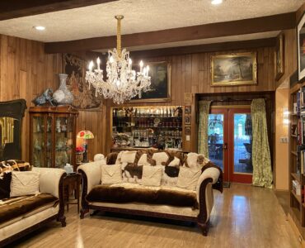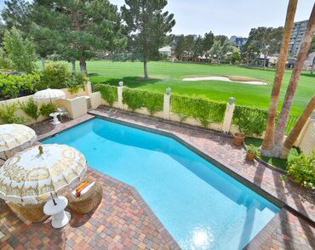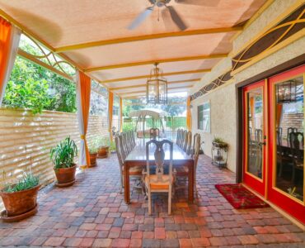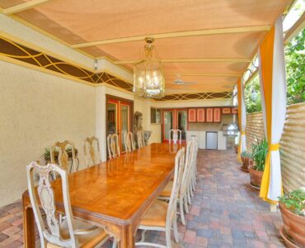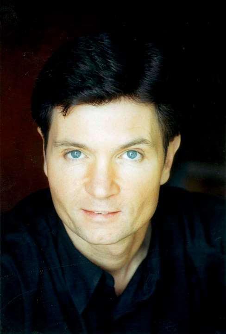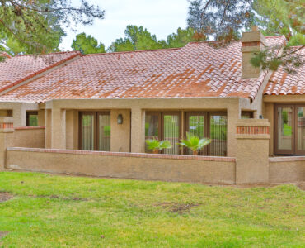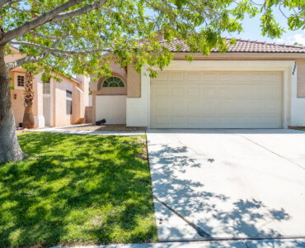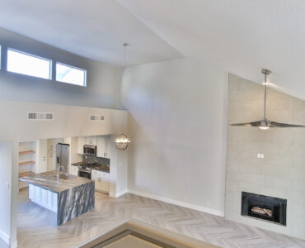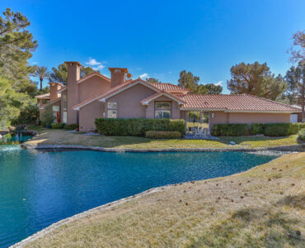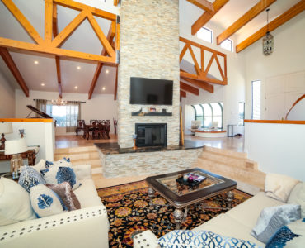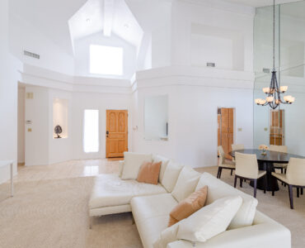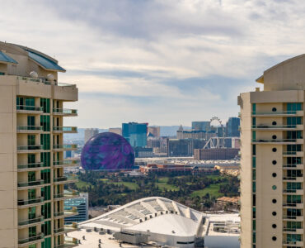3186 Bel Air Dr 3186 Bel Air Dr, Las Vegas, NV 89109
Property Description
3186 Bel Air Dr
Over $375,000 plus in renovations in this home located in Las Vegas Country Club. On the golf course. The home features a new oversized Saltillo roof, doors, and windows. Elegant Modern European decor. New Italian white quartz countertops in kitchen, breakfast room, laundry room, and formal bar. New Italian Statuario marble floors in the formal living room and dining room. Separate oversized family room. Office/maid quarters (3rd bedroom). Two fireplaces. Spacious master suite with balcony and large custom cedar walk-in closet. Custom lighting. Large second master bedroom with 5 closets, dressing area, and Italian Carrera marble bath. Sheryl Wagner 24KT fixtures. Egyptian tile. Venetian mudded walls and custom wall coverings. Custom iron staircase and gilded rods thru-out. High vaulted beamed ceilings. Extensive surveillance system. Updated electrical and plumbing thru-out. Added extensive LED lighting thru-out. The gorgeous outdoor entertaining area features a custom iron portico with Sunbrella Drapery, BBQ, and a white quartz pool. Paver stones thru-out. European charm meets modern-day living upgrades.
3 bedrooms, 2.5 baths, approximately 3505 square feet.
Facts and features
-
Single family residence
-
3 bedrooms
-
3 bathrooms
-
Built in 1979
-
Gas, multiple heating units
-
Central air, electric, refrigerated, 2 units
-
1 Attached garage space
-
6,098 sqft
-
$285 price/sqft
Interior details
Bedrooms and bathrooms
- Bedrooms: 3
- Bathrooms: 3
- Full bathrooms: 1
- 3/4 bathrooms: 1
- 1/2 bathrooms: 1
Bedroom3
- Dimensions: 16×16
LivingRoom
- Description: Entry Foyer,rear,sunken
- Dimensions: 26×14
Kitchen
- Description: Breakfast Nook/eating Area,custom Cabinets,pantry
- Dimensions: 14×12
FamilyRoom
- Description: Downstairs,separate Family Room,wet Bar
- Dimensions: 25×15
DiningRoom
- Description: Formal Dining Room
- Dimensions: 16×13
Bedroom2
- Description: Walk-in Closet(s),with Bath
- Dimensions: 20×17
PrimaryBathroom
- Description: Separate Shower,tub With Jets
- Dimensions: 15×12
PrimaryBedroom
- Description: Balcony,pbr Separate From Other,upstairs,walk-in Closet(s)
- Dimensions: 26×13
Flooring
- Flooring: Ceramic Tile, Laminate, Marble, Tile
Heating
- Heating features: Gas, Multiple Heating Units
Cooling
- Cooling features: Central Air, Electric, Refrigerated, 2 Units
Appliances
- Appliances included: Built-In Electric Oven, Dryer, Electric Cooktop, Disposal, Refrigerator, Washer
- Laundry features: Laundry Room
Interior Features
- Window features: Double Pane Windows, Drapes, Window Treatments
- Interior features: Bedroom on Main Level, Ceiling Fan(s), Window Treatments
Other interior features
- Total structure area: 3,505
- Total interior livable area: 3,505 sqft
- Total number of fireplaces: 2
- Fireplace features: Family Room, Gas, Master Bedroom, Wood Burning
Property details
Parking
- Parking features: Attached, Garage, Garage Door Opener, Inside Entrance
- Garage spaces: 1
Property
- Stories: 2
- Private pool: Yes
- Pool features: In Ground, Private
- Exterior features: Built-in Barbecue, Balcony, Barbecue, Circular Driveway, Courtyard, Patio, Private Yard, Sprinkler/Irrigation, Water Feature
- Patio and porch details: Balcony, Covered, Patio
- Fencing: Full,Slump Stone,Wrought Iron
- View description: Golf Course
- Frontage type: Golf Course
Lot
- Lot size: 6,098 sqft
- Lot features: Drip Irrigation/Bubblers, Fruit Trees, Landscaped, On Golf Course
Other property information
- Parcel number: 16210815012
- Zoning description: Single Family
- Horse amenities: None
Construction details
Type and style
- Home type: SingleFamily
- Architectural style: Two Story
- Property subType: Single Family Residence
Material information
- Roof: Pitched,Tile
Condition
- Property condition: Resale
- Year built: 1979
Utilities / Green Energy Details
Utility
- Electric information: Photovoltaics None
- Sewer information: Public Sewer
- Water information: Public
- Utilities for property: Cable Available
Green energy
- Energy efficient items: Windows
Community and Neighborhood Details
Security
- Security features: Security System Owned, Security System
Location
- Region: Las Vegas
- Subdivision: Las Vegas Intl Cntry Club Est
HOA and financial details
HOA
- Has HOA fee: Yes
- Amenities included: Gated, Guard, Security
- Services included: Association Management, Recreation Facilities, Security
- Association name: Lvcc
- Association phone: 702-732-0239
