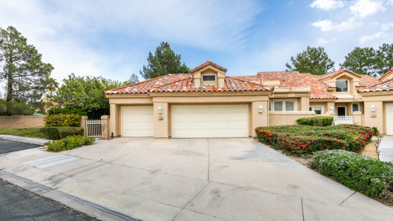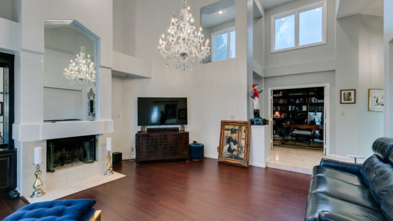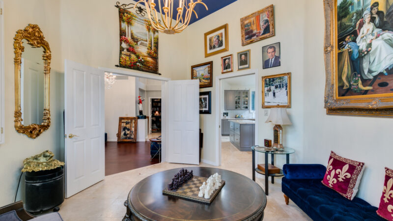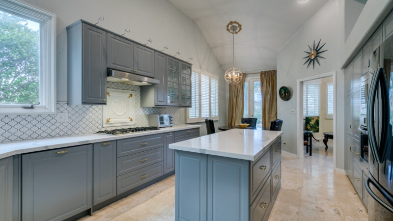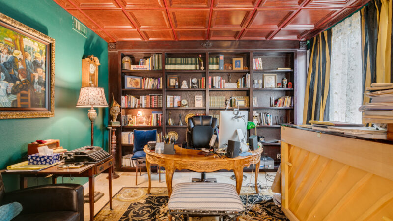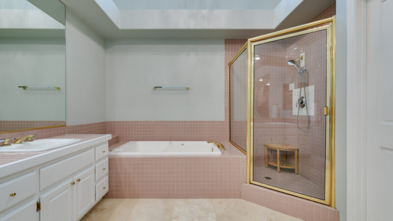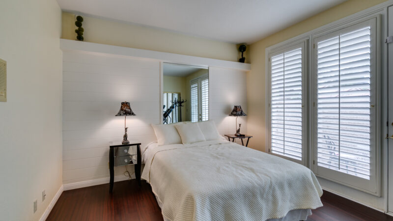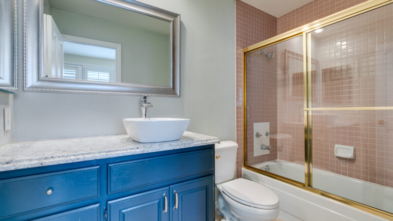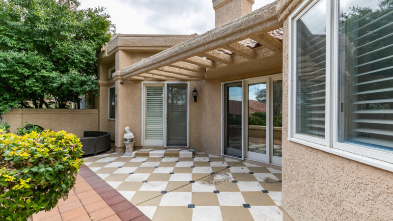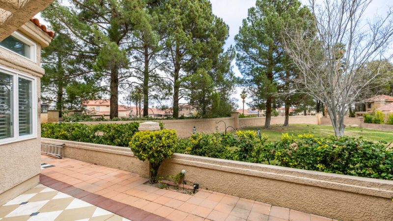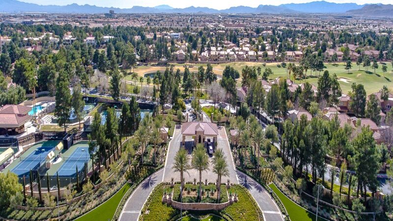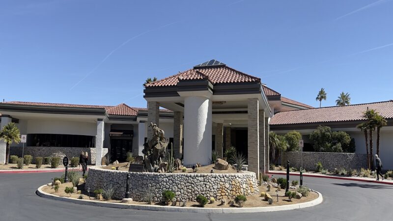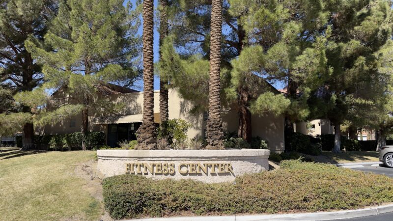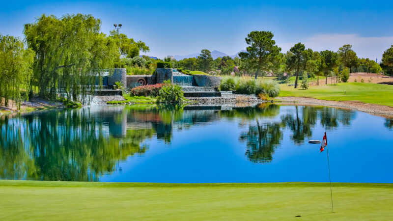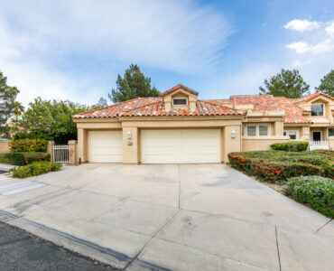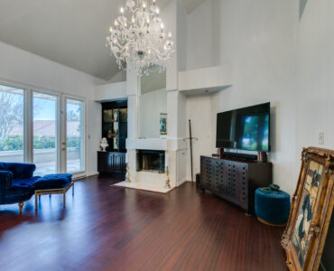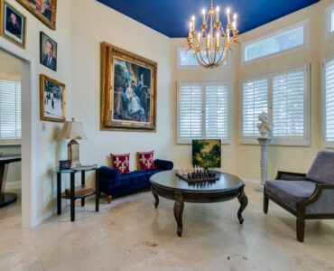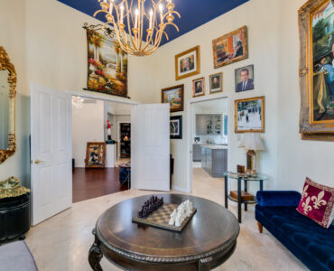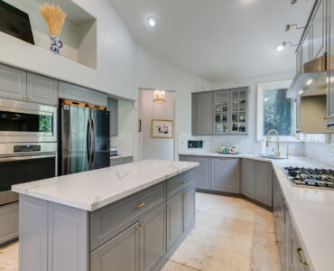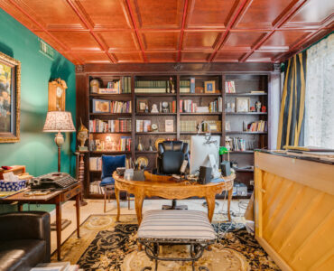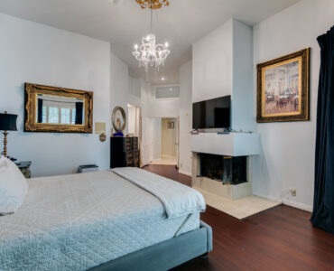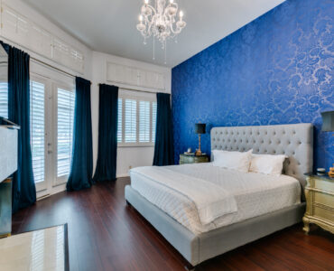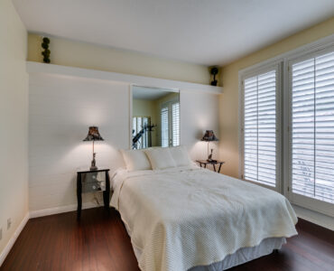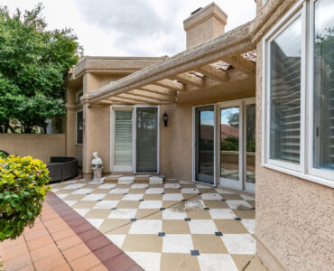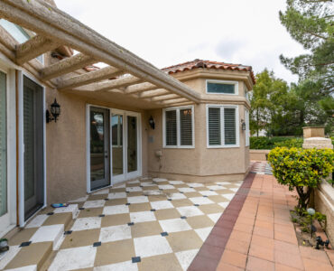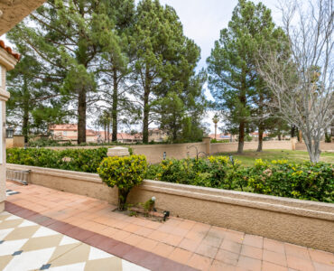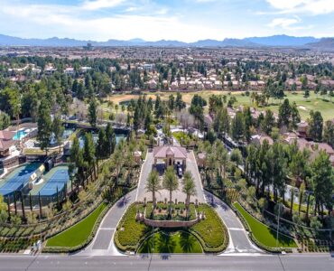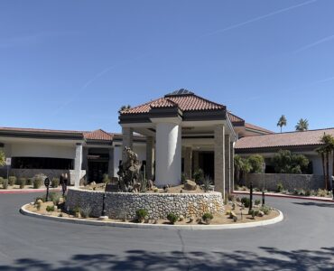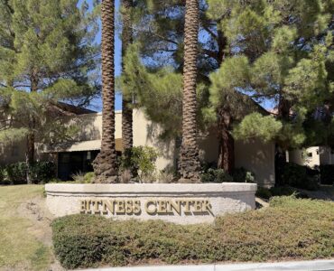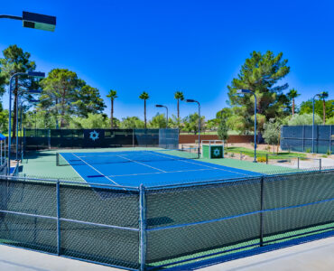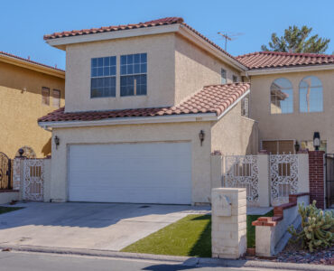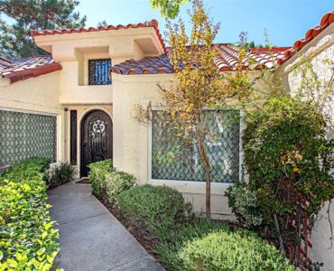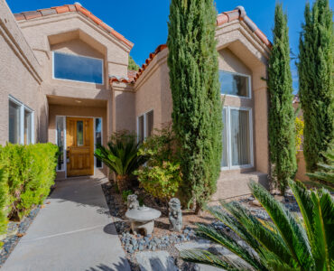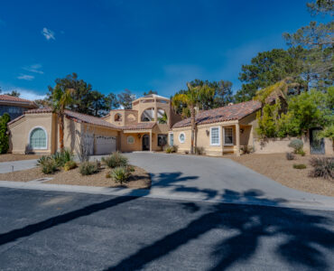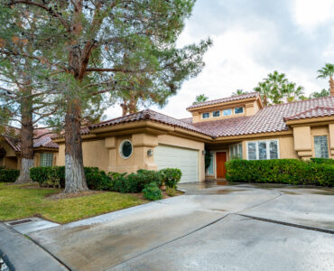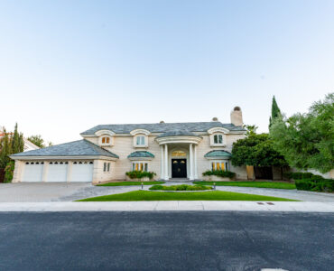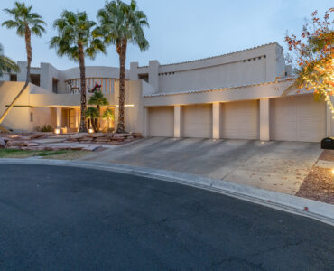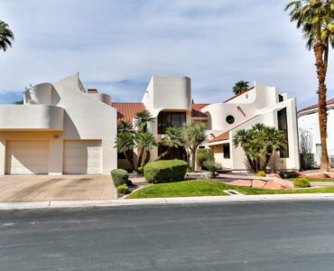7392 Mission Hills Dr 7392 Mission Hills Dr, Las Vegas, NV 89113
Property Detail
Type
Luxury Homes Status
For Sale, Reduced Price Location
Spanish Trail
Price
$650,000
Area (sqft)2,124Bedrooms2Bathrooms3
Property Description
Largest single story townhome in Spanish Trail. Original model on cul de sac. Newly renovated island kitchen features stone counters, new cabinets , 5 burner Boch cooktop, new sinks, custom faucet and R/O system. Formal dining room. Living room with vaulted ceiling, chandelier, fireplace and built-ins. Stunning den with wall to wall built-in bookcases and wood coffered ceiling. Primary bedroom with fireplace and high ceilings. Primary bath needs updating. Jetted tub, separate shower and barndoor to organized walk-in closet. Second bedroom with bath. Indoor laundry room. Wrap around patios overlooks greenbelt. 3 car garage.
Interior
Bedrooms & bathrooms
- Bedrooms: 2
- Bathrooms: 3
- Full bathrooms: 2
- 1/2 bathrooms: 1
Flooring
- Flooring: Laminate, Marble
Heating
- Heating features: Central, Gas
Cooling
- Cooling features: Central Air, Electric, Refrigerated
Appliances
- Appliances included: Built-In Electric Oven, Dryer, Dishwasher, Gas Cooktop, Disposal, Microwave, Refrigerator, Water Purifier, Washer
- Laundry features: Electric Dryer Hookup, Gas Dryer Hookup, Laundry Room
Interior features
- Window features: Double Pane Windows, Plantation Shutters
- Interior features: Bedroom on Main Level, Primary Downstairs, Window Treatments
Other interior features
- Total structure area: 2,124
- Total interior livable area: 2,124 sqft
- Total number of fireplaces: 2
- Fireplace features: Gas, Living Room, Primary Bedroom
Property
Parking
- Total spaces: 3
- Parking features: Attached, Garage, Garage Door Opener, Guest, Inside Entrance
- Garage spaces: 3
- Covered spaces: 3
Property
- Stories: 1
- Pool features: Community
- Exterior features: Barbecue, Courtyard, Patio, Private Yard, Sprinkler/Irrigation
- Patio & porch details: Patio
- Fencing: Partial,Stucco Wall
- View description: Park/Greenbelt
Lot
- Lot size: 4,356 sqft
- Lot features: Cul-De-Sac, Drip Irrigation/Bubblers, Landscaped
Other property information
- Parcel number: 16327111005
- Attached to another structure: Yes
- Zoning description: Single Family
- Horse amenities: None
Construction
Type & style
- Home type: Townhouse
- Architectural style: One Story
- Property subType: Townhouse
Material information
- Roof: Pitched,Tile
Condition
- Property condition: Resale
- Year built: 1986
Other construction
- Builder model: Gardens C
- Builder name: Blasco
Utilities & green energy
Utility
- Electric information: Photovoltaics None
- Sewer information: Public Sewer
- Water information: Public
- Utilities for property: Cable Available, Underground Utilities
Green energy
- Energy efficient items: Windows
Community & neighborhood
Security
- Security features: Security System Owned, Security System
Community
- Community features: Pool
Location
- Region: Las Vegas
- Subdivision: Gardens At Spanish Trail
HOA & financial
HOA
- Has HOA: Yes
- HOA fee: $744 monthly
- Amenities included: Clubhouse, Fitness Center, Gated, Pool, RV Parking, Guard, Spa/Hot Tub, Security, Tennis Court(s)
- Services included: Association Management, Insurance, Security
- Association name: Spanish Trail
- Association phone: 702-367-8747
