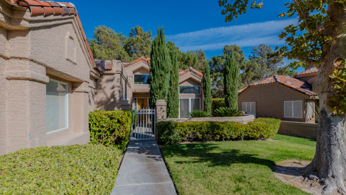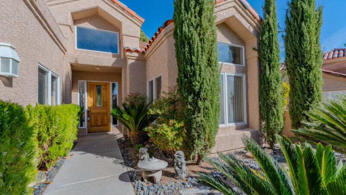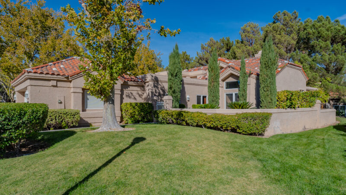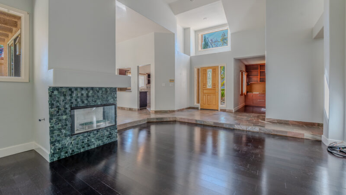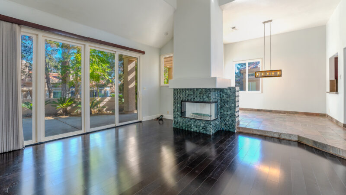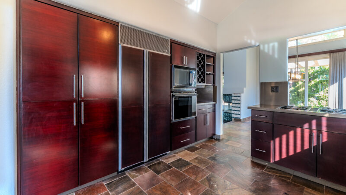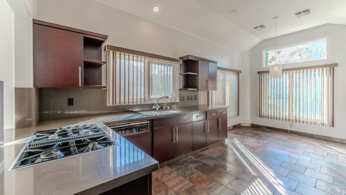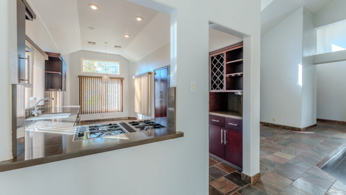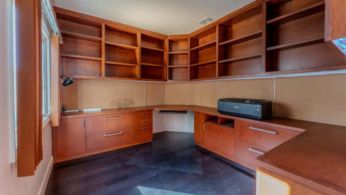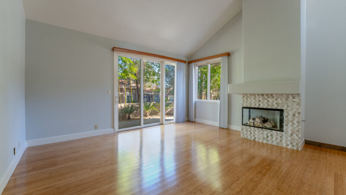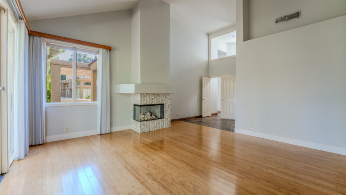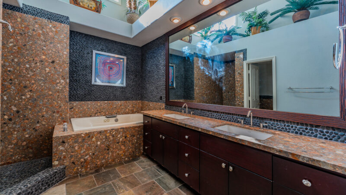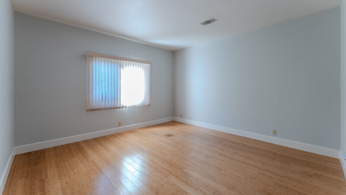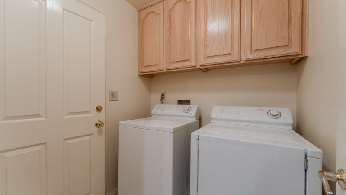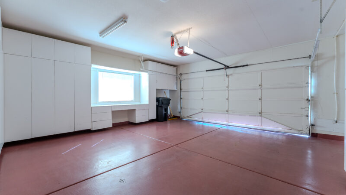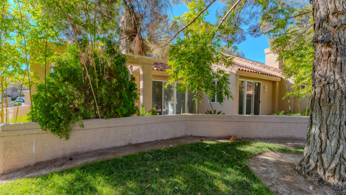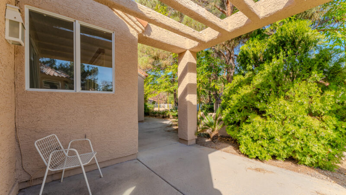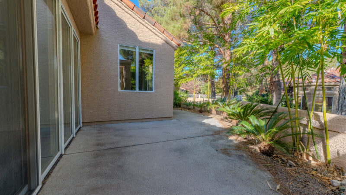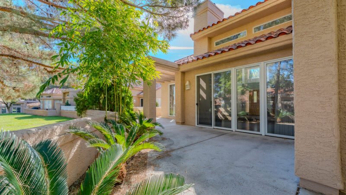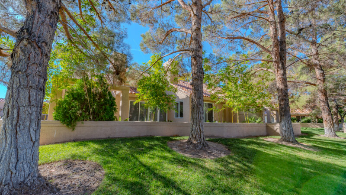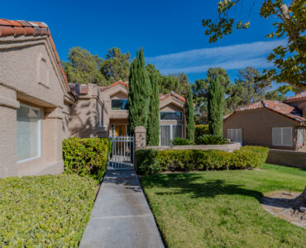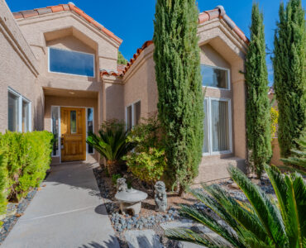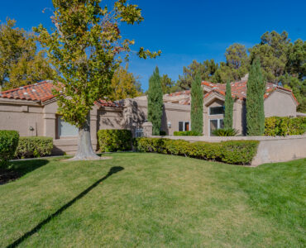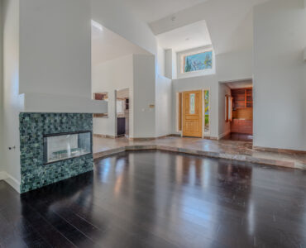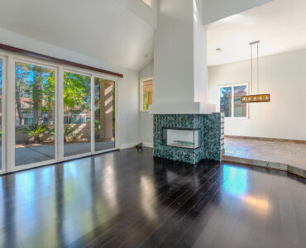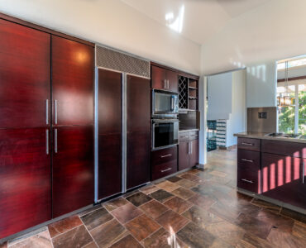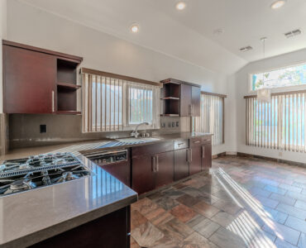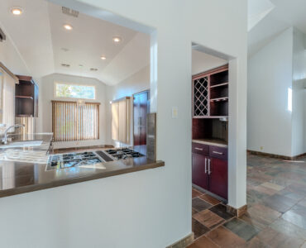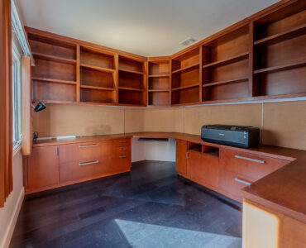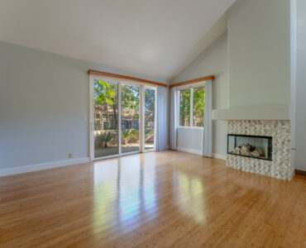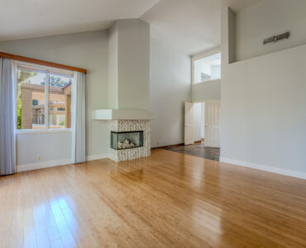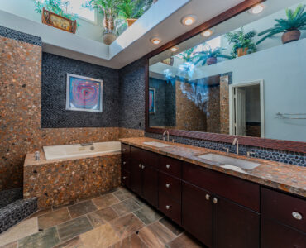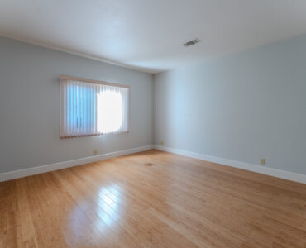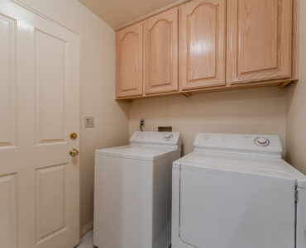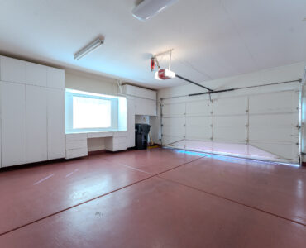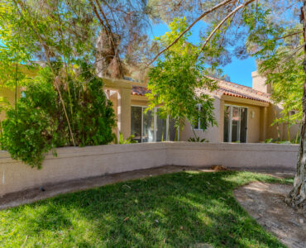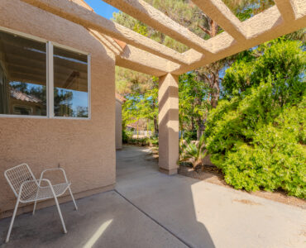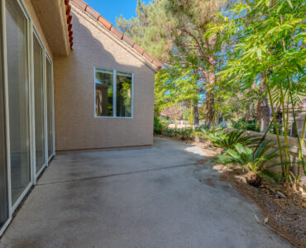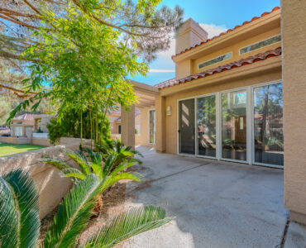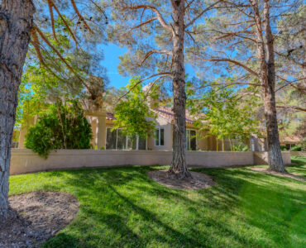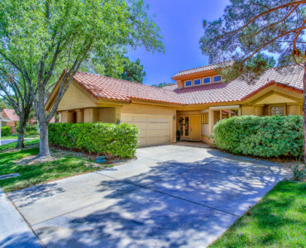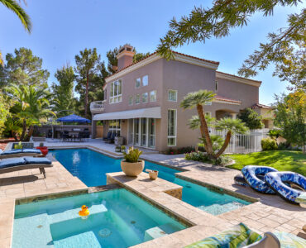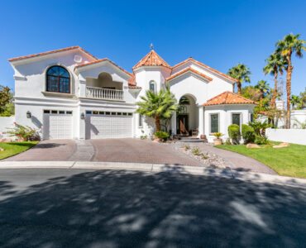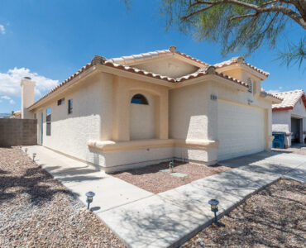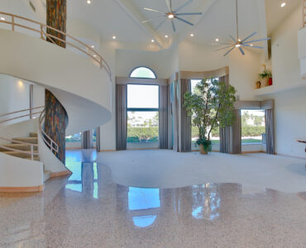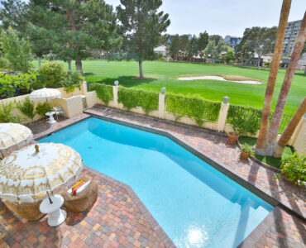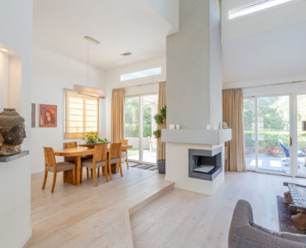8170 Round Hills Cir, Las Vegas, NV 89113
Upgraded rare single story end unit located in the Gardens West. Owner has spent approximately $100,000 in renovations. Slate and bamboo floors. Separate den features a full wall of built-ins, desk and cabinets. Vaulted ceiling, upper windows and a fireplace in the living room. Opened kitchen with custom cabinets, stone counters, gas cooktop, sub zero and nook. Formal dining room. Spacious primary bedroom has vaulted ceilings, fireplace and walk-in closet. Custom cabinets, stone counters, jetted tub and separate shower in the primary bathroom. The second bedroom has its own bath and large walk-in closet. Courtyard entry. Access to wrap around the patio overlooking the greenbelt. 2 Bedrooms, 2.5 Baths, approximately 1968 sq ft
Parking
- Has Garage
- Has Attached Garage
- Features: Attached, Garage, Garage Door Opener, Guest, Inside Entrance, Storage
Interior
- # of Bedrooms Possible: 3
- # of Full Bathrooms: 2
- # of Half Bathrooms: 1
- Living Room
- Description: Entry Foyer,Rear,Sunken,Vaulted Ceiling
- Kitchen
- Description: Breakfast Nook/Eating Area,Custom Cabinets,Pantry,Solid Surface Countertops
- Dining Room
- Description: Formal Dining Room
- Den
- Description: Built-Ins
- Bedroom 2
- Description: Walk-In Closet(s),With Bath
- Primary Bathroom
- Description: Double Sink,Separate Shower,Tub With Jets
- Primary Bedroom
- Description: Bedroom With Bath Downstairs,Pbr Separate From Other,Walk-In Closet(s)
- Features: Electric Dryer Hookup, Gas Dryer Hookup, Laundry Room
- Has Fireplace
- # of Fireplaces: 2
- Features: Gas, Living Room, Primary Bedroom
- Appliances: Built-In Electric Oven, Dryer, Dishwasher, Gas Cooktop, Disposal, Microwave, Refrigerator, Water Softener Owned, Washer
- Window Features: Blinds, Double Pane Windows, Window Treatments
- Unfurnished
- Flooring: Bamboo, Laminate
- Other Features: Bedroom on Main Level, Primary Downstairs, Window Treatments
Exterior
- Stories: 1
- Year Built Details: RESALE
- Roof Details: Pitched, Tile
- Builder Name: Blasco
- Builder Model: Garden B
- Exterior Features: Barbecue, Courtyard, Patio, Sprinkler/Irrigation
- Patio And Porch Features: Patio
- Security Features: Security System Owned, Security System
- Fencing: Partial, Stucco Wall
- Green Energy Efficient: Windows
- Lot Size Area: 0.09
- Lot Size Acres: 0.09
- Lot Features: Drip Irrigation/Bubblers, Front Yard, Landscaped
- Road Surface Type: Paved
- Has View
- Direction Faces: South
- Resale
- Has Property Attached
- Zoning Description: Single Family
Financial
Utilities
- Utilities: Cable Available, Underground Utilities
- Electric: Photovoltaics None
- Sewer: Public Sewer
- Water Source: Public
- Has Cooling
- Cooling: Central Air, Electric, Refrigerated
- Has Heating
- Heating: Central, Electric
Location
- Has Home Owners Association
- Association Name: Spanish Trail
- HOA Fee: $744.00
- Monthly
- Association Fee Includes: Insurance, Maintenance Grounds, Security
- Association Amenities: Clubhouse, Fitness Center, Gated, Pool, RV Parking, Guard, Spa/Hot Tub, Tennis Court(s)
- Elementary School: Rogers Lucille S,Rogers Lucille S
- Middle Or Junior School: Sawyer Grant
