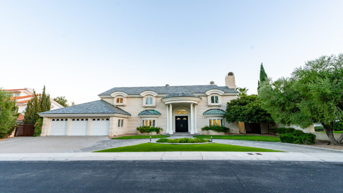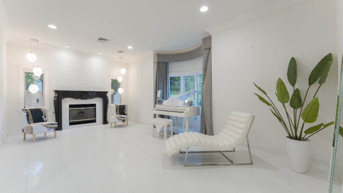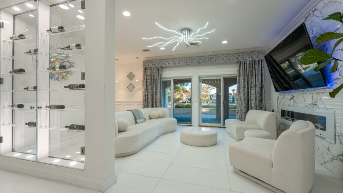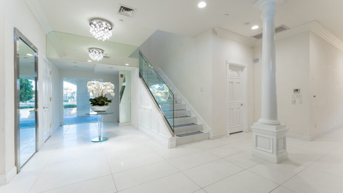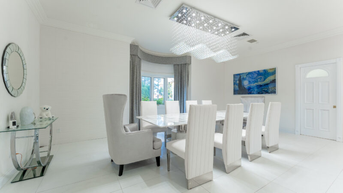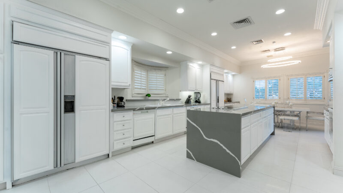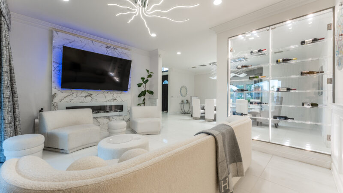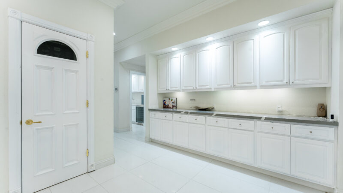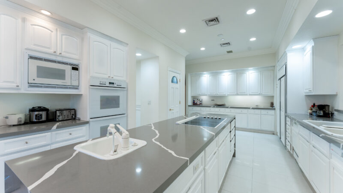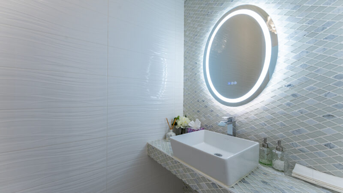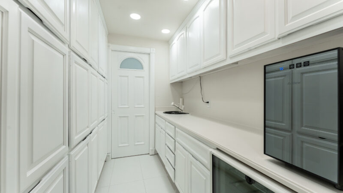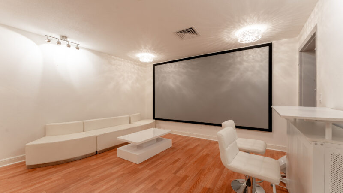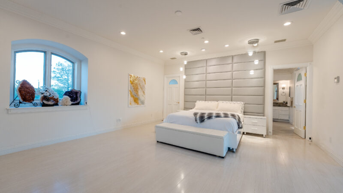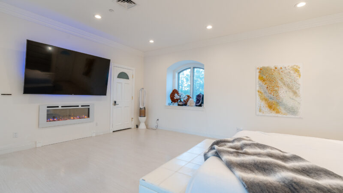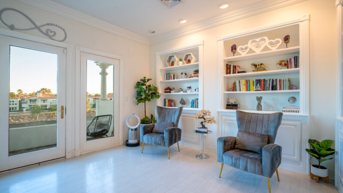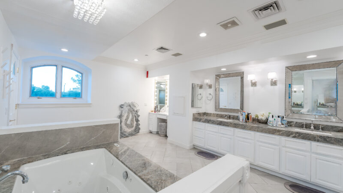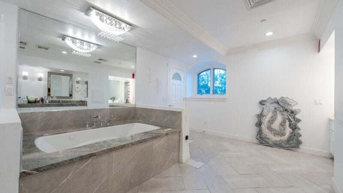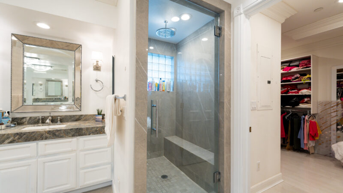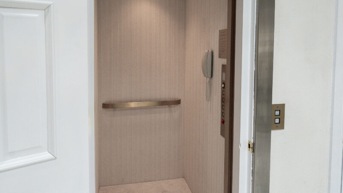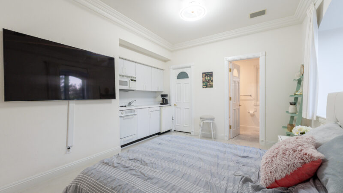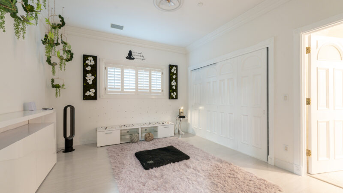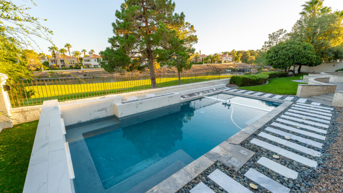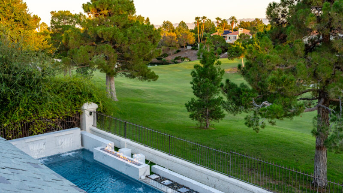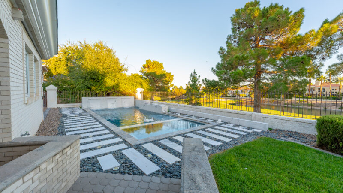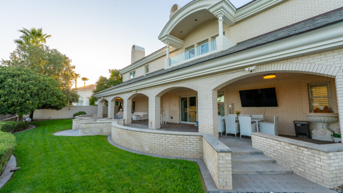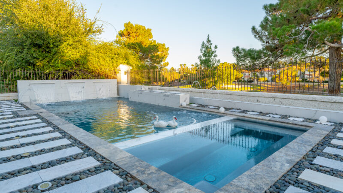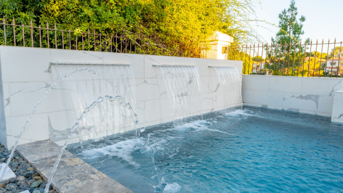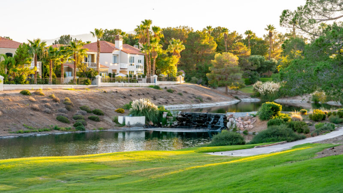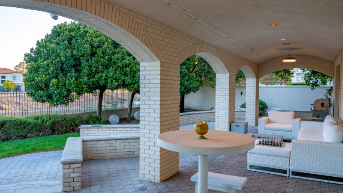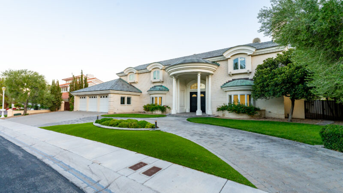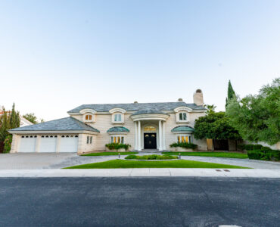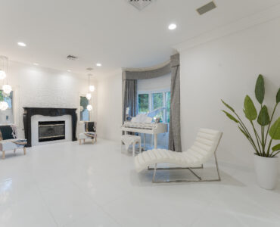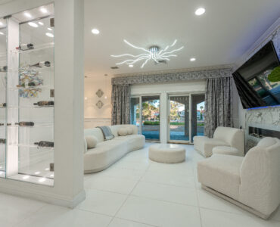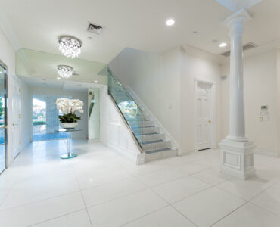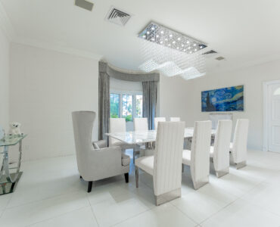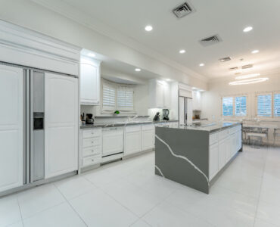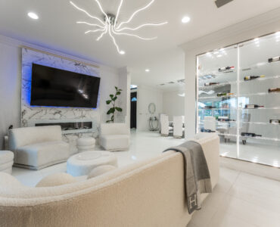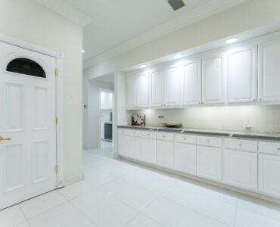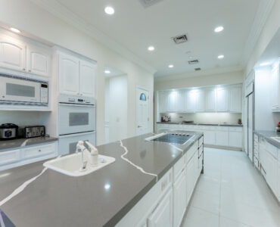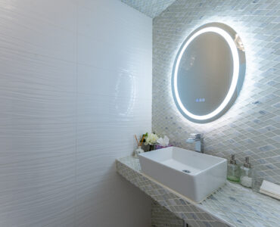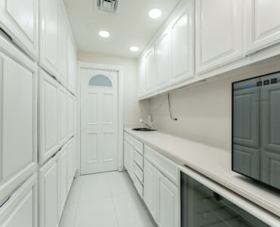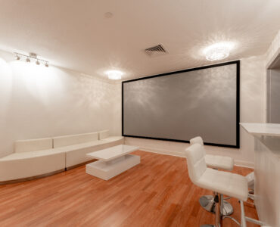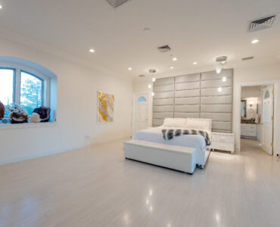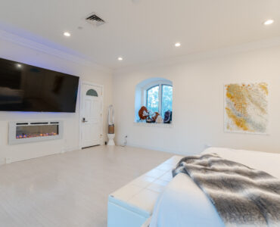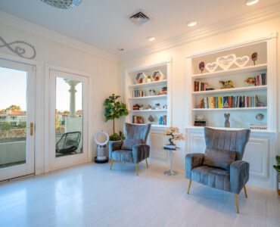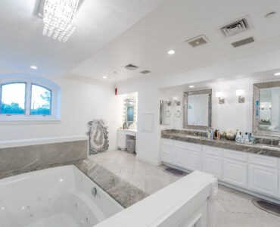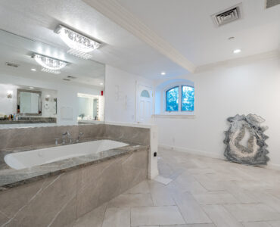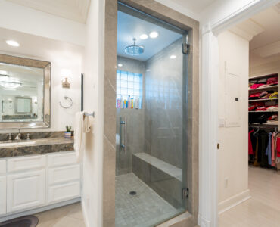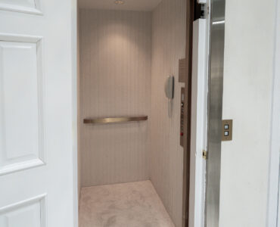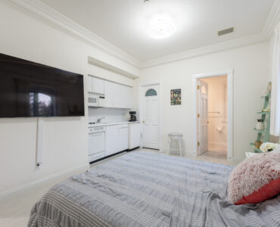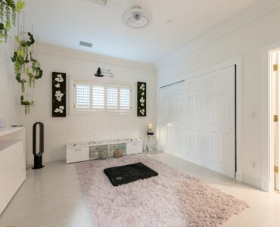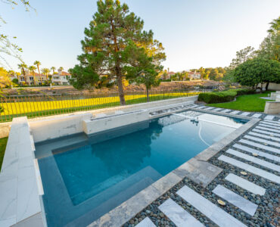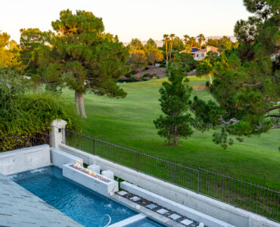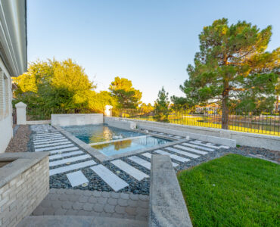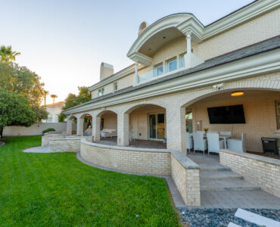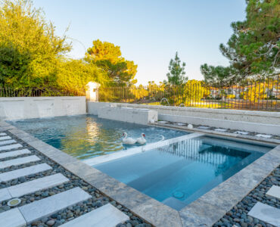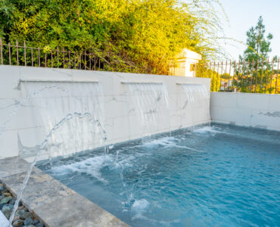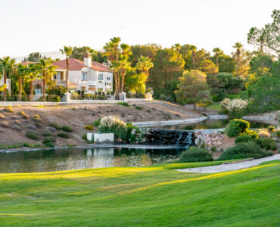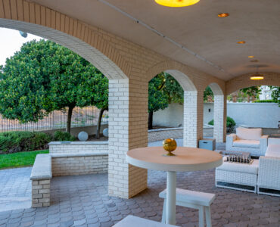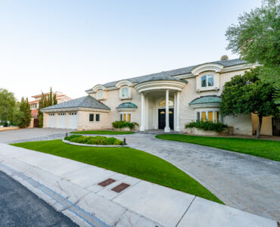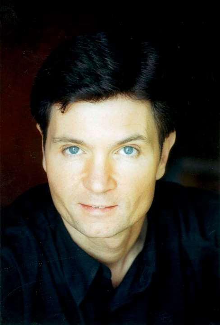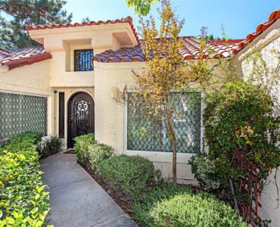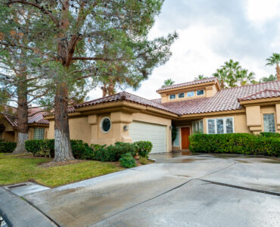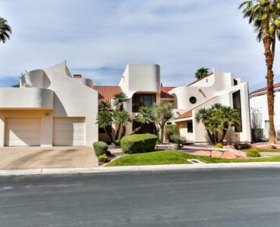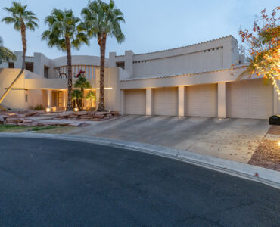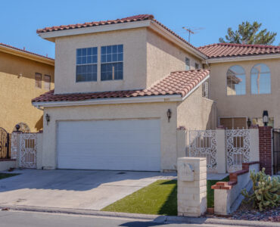47 Cascade Creek Ln 47 Cascade Creek Ln, Las Vegas, NV 89113
Property Detail
Type
Luxury Homes Status
For Sale Location
Spanish Trail
Price
$2,150,000
Area (sqft)5,955Bedrooms4Bathrooms7
Property Description
47 Cascade Creek Ln, Las Vegas, NV 89113
Quality built all brick custom home located on an elevated golf course lot overlooking multiple lakes, waterfall and mountains. Approximately $300,000 in recent upgrades. The home features new porcelain flooring, custom lighting throughout and 4 fireplaces. Spacious island kitchen with new stone counters, 2 separate sub zeros and a butler’s pantry. Lighted glass wine wall in family room also with wet bar. One bedroom with fireplace + bath down. Each bedroom has its own bath. One bedroom with a mini kitchen. Primary bedroom features a sitting room, 2 walk-in closets and a balcony. Stunning updated bath. Elevator to basement with theatre or safe room plus 1/2 bath. Also goes to the second floor. New pool and spa, sheer descent waterfall, fire and ice. Large covered patio and BBQ. Paver stone circular drive and patios. Portico.
4 bedrooms, 5 full and 2 half baths, approximately 5955 sq ft
Interior
Bedrooms & bathrooms
- Bedrooms: 4
- Bathrooms: 7
- Full bathrooms: 3
- 3/4 bathrooms: 2
- 1/2 bathrooms: 2
Bedroom 2
- Description: Built In Shelves,Downstairs,Walk-In Closet(s),With Bath
- Dimensions: 18×16
Bedroom 3
- Description: Upstairs,Walk-In Closet(s),With Bath
- Dimensions: 18×14
Bedroom 4
- Description: Upstairs,With Bath
- Dimensions: 15×14
Dining room
- Description: Formal Dining Room
- Dimensions: 24×18
Family room
- Description: Downstairs,Separate Family Room,Wet Bar
- Dimensions: 21×20
Kitchen
- Description: Breakfast Nook/Eating Area,Custom Cabinets,Island,Solid Surface Countertops,Walk-in Pantry
Living room
- Description: Entry Foyer,Front
- Dimensions: 16×13
Media room
- Description: Downstairs
- Dimensions: 20×20
Flooring
- Flooring: Ceramic Tile, Laminate
Heating
- Heating features: Central, Gas, Multiple Heating Units
Cooling
- Cooling features: Central Air, Electric, Refrigerated, 2 Units
Appliances
- Appliances included: Built-In Electric Oven, Double Oven, Dryer, Dishwasher, Electric Cooktop, Disposal, Microwave, Refrigerator, Wine Refrigerator, Washer
- Laundry features: Electric Dryer Hookup, Gas Dryer Hookup, Main Level, Upper Level
Interior Features
- Window features: Double Pane Windows, Drapes, Plantation Shutters, Window Treatments
- Interior features: Bedroom on Main Level, Window Treatments
Other interior features
- Total structure area: 5,955
- Total interior livable area: 5,955 sqft
- Total number of fireplaces: 4
- Fireplace features: Electric, Family Room, Gas, Glass Doors, Living Room, Primary Bedroom
Property
Parking
- Parking features: Attached, Finished Garage, Garage, Garage Door Opener, Inside Entrance
- Garage spaces: 3
- Covered spaces: 3
Property
- Stories: 2
- Private pool: Yes
- Pool features: Gas Heat, In Ground, Private, Pool/Spa Combo, Waterfall
- Spa included: Yes
- Spa features: In Ground
- Exterior features: Built-in Barbecue, Balcony, Barbecue, Circular Driveway, Deck, Patio, Private Yard, Sprinkler/Irrigation
- Patio & porch details: Balcony, Covered, Deck, Patio
- Fencing: Full,Stucco Wall,Wrought Iron
- View description: Golf Course, Lake, Mountain(s)
- Frontage type: Golf Course
- Has waterview: Yes
- Waterview: Lake
Lot
- Lot size: 0.31 Acres
- Lot features: 1/4 to 1 Acre Lot, Back Yard, Cul-De-Sac, Drip Irrigation/Bubblers, Front Yard, Sprinklers In Front, Lake Front, Landscaped, On Golf Course
Other property information
- Parcel number: 16328510007
- Zoning description: Single Family
- Other equipment: Intercom
- Horse amenities: None
Construction
Type & style
- Home type: SingleFamily
- Architectural style: Two Story
- Property subType: Single Family Residence
Material information
- Construction materials: Frame, Stucco
- Roof: Pitched,Tile
Condition
- Property condition: Resale
- Year built: 1995
Utilities & green energy
Utility
- Electric information: Photovoltaics None
- Sewer information: Public Sewer
- Water information: Public
- Utilities for property: Cable Available, Underground Utilities
Green energy
- Energy efficient items: Windows
Community & neighborhood
Security
- Security features: Security System Owned, Security System
Location
- Region: Las Vegas
- Subdivision: Est North #2 At Spanish Trail
HOA & financial
HOA
- Has HOA: Yes
- HOA fee: $704.00 monthly
- Amenities included: Clubhouse, Fitness Center, Gated, RV Parking, Guard, Security, Tennis Court(s)
- Services included: Association Management, Reserve Fund, Security
- Association name: Spanish Trail
- Association phone: 702-367-8747
