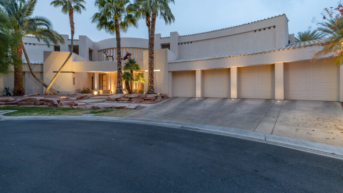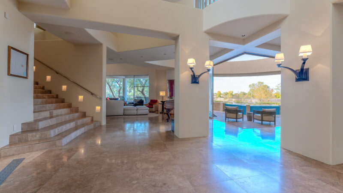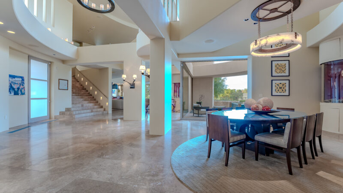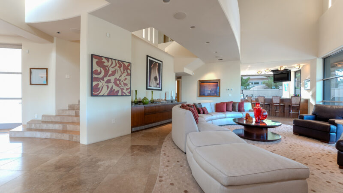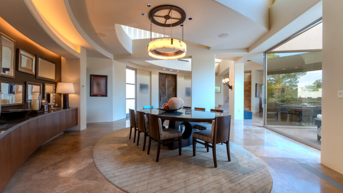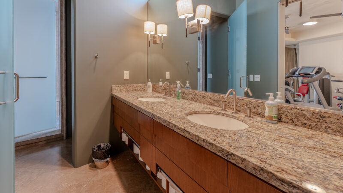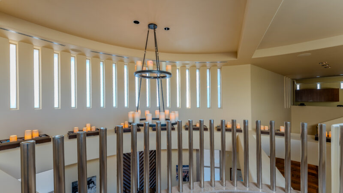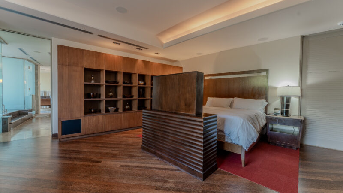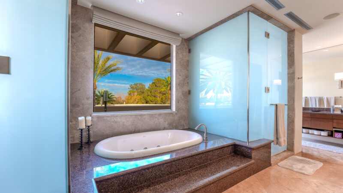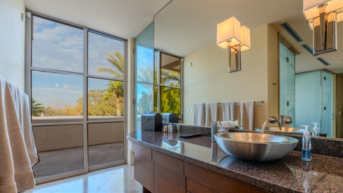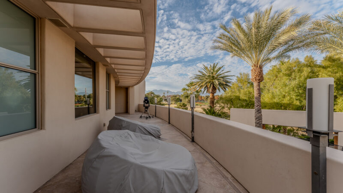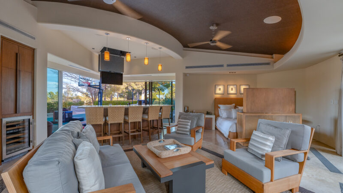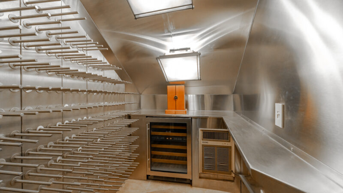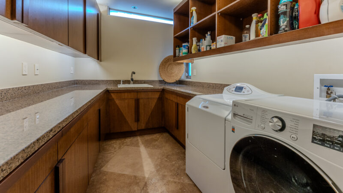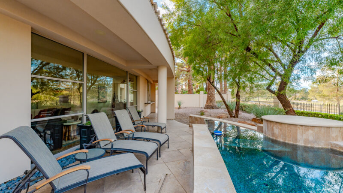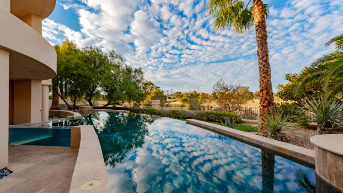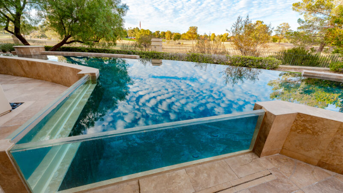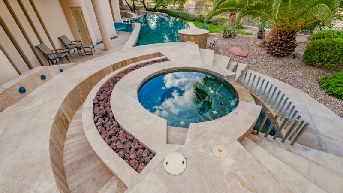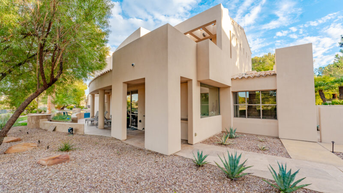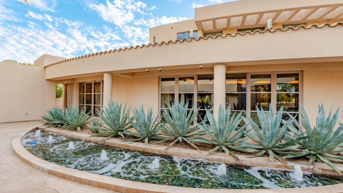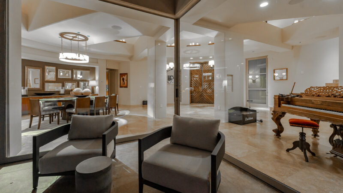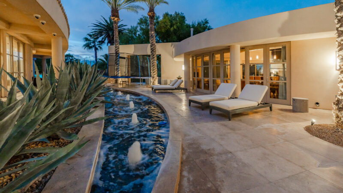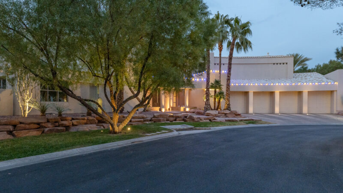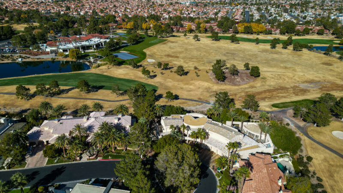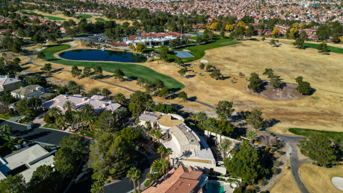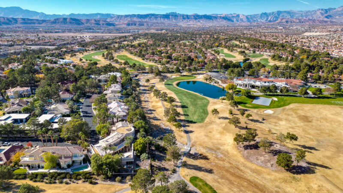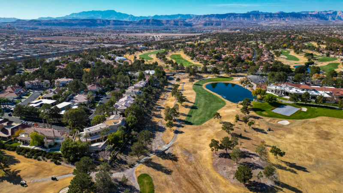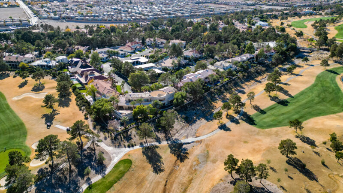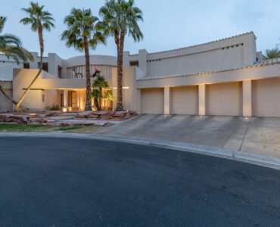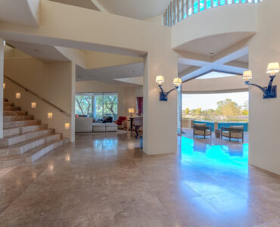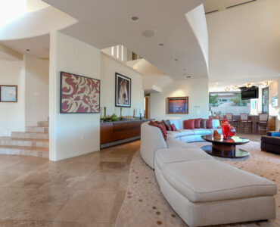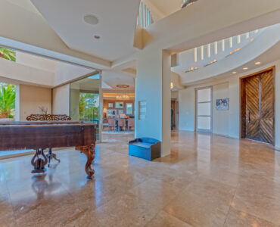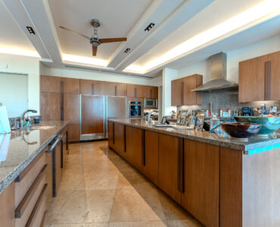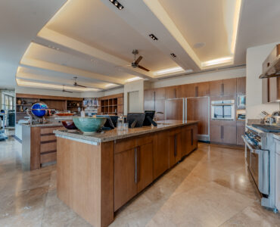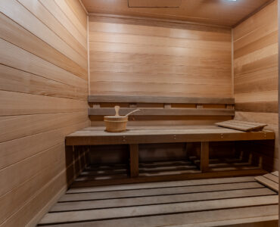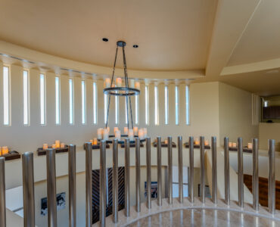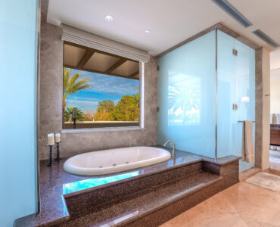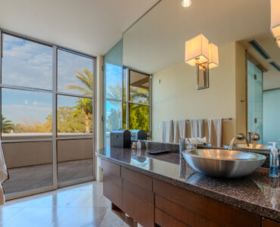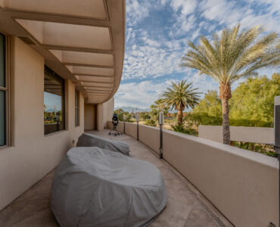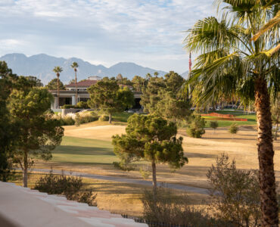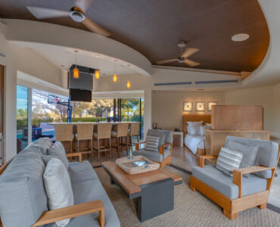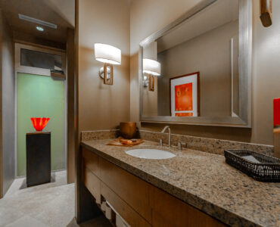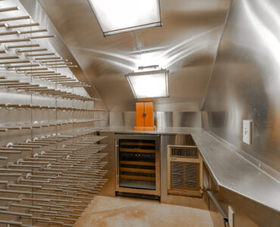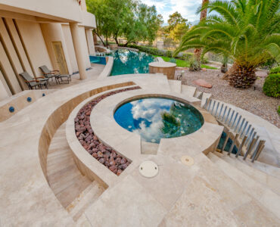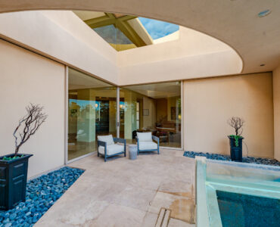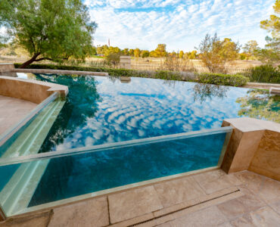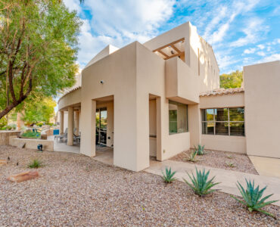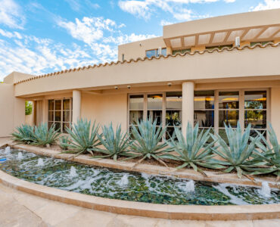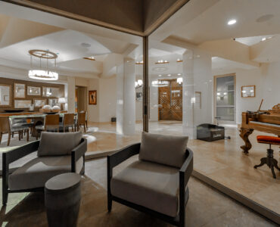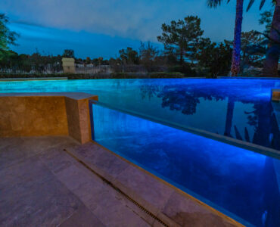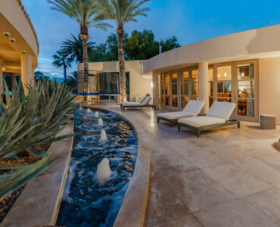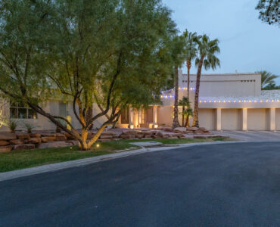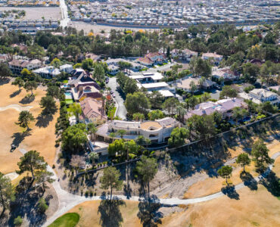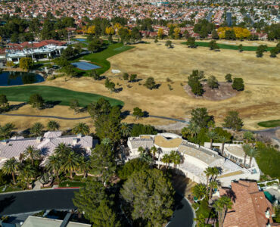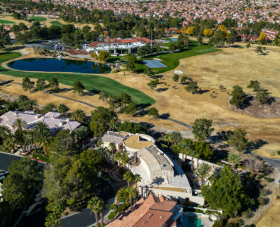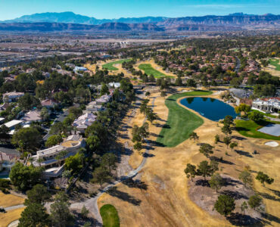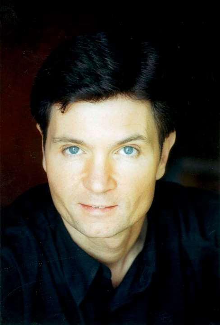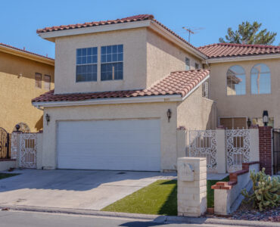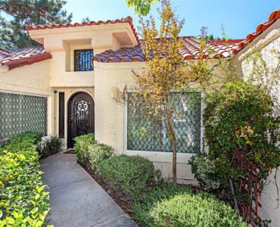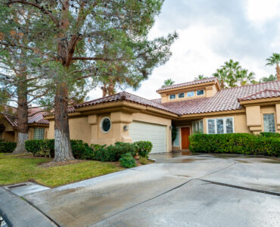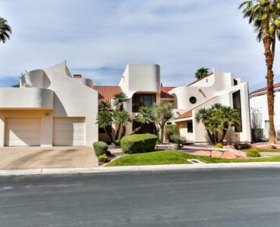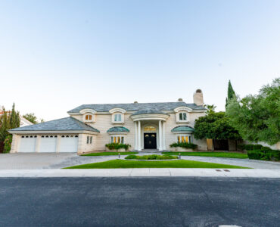24 Burning Tree Ct 24 Burning Tree Ct, Las Vegas, NV 89113
Property Detail
Property Description
24 Burning Tree Ct, Las Vegas, NV 89113
STUNNING CONTEMPORARY DESIGN. RARE INTERIOR CORNER GOLF COURSE LOT WITH OVER 250 FT FRONTAGE OVERLOOKING 4 FAIRWAYS. THE HOME FEATURES STONE FLOORS AND RETRACTABLE DOORS. THE GOURMET DOUBLE ISLAND KITCHEN WITH THERMADOR APPLIANCES OPENS TO THE FAMILY ROOM WITH WALLS OF BUILT-INS. 2 BEDROOMS DOWNSTAIRS WITH BATHS. SPACIOUS PRIMARY BEDROOM FEATURES A FIREPLACE, BUILT-INS AND LARGE WALK-IN CLOSET. SEPARATE OFFICE UPSTAIRS. 20X22 FITNESS ROOM WITH STEAM AND SEPARATE SAUNA ROOMS THAT CAN BE A 4TH BEDROOM. DETACHED PARTY/GUEST HOUSE HAS 2 FIREPLACES, A WET BAR AND BATH. BACKYARD HAS AN INFINITY EDGE POOL, RAISED SPA AND WATER FEATURES WITH FOUNTAINS. CELEBRITY GUEST INCLUDED PRESIDENT OBAMA, BRITNEY SPEARS, KIM KARDASHIAN, TOMMY LEE, GEORGE CLOONEY AND OTHERS. 3 BEDROOMS, 7 BATHS APPROXIMATELY 7,600 SQ FT PLUS 700 SQ FT GUEST HOUSE, TOTALING APPROXIMATELY 8,300 SQ FT 4 CAR GARAGE
Facts & features
Interior
Bedrooms & bathrooms
- Bedrooms: 3
- Bathrooms: 7
- Full bathrooms: 2
- 3/4 bathrooms: 2
- 1/2 bathrooms: 3
Bedroom 2
- Description: Ceiling Fan,Downstairs,With Bath
- Dimensions: 14×16
Dining room
- Description: Formal Dining Room,Hutch
- Dimensions: 18×18
Family room
- Description: Built-in Bookcases,Downstairs,Separate Family Room
- Dimensions: 21×23
Bedroom 3
- Description: Ceiling Fan,Downstairs,Walk-In Closet(s)
- Dimensions: 14×16
Kitchen
- Description: Breakfast Nook/Eating Area,Custom Cabinets,Granite Countertops,Island,Pantry
Living room
- Description: Entry Foyer,Formal,Rear,Vaulted Ceiling
- Dimensions: 20×23
Flooring
- Flooring: Hardwood, Other
Heating
- Heating features: Gas, Multiple Heating Units
Cooling
- Cooling features: Central Air, Electric, Refrigerated, 2 Units
Appliances
- Appliances included: Built-In Electric Oven, Double Oven, Dryer, Dishwasher, Gas Cooktop, Disposal, Microwave, Refrigerator, Washer
- Laundry features: Electric Dryer Hookup, Gas Dryer Hookup, Main Level, Laundry Room
Interior features
- Window features: Double Pane Windows
- Interior features: Bedroom on Main Level
Other interior features
- Total structure area: 7,580
- Total interior livable area: 8,280 sqft
- Total number of fireplaces: 5
- Fireplace features: Family Room, Gas, Primary Bedroom
Property
Parking
- Total spaces: 4
- Parking features: Attached, Finished Garage, Garage, Inside Entrance, Storage
- Garage spaces: 4
- Covered spaces: 4
Property
- Stories: 2
- Private pool: Yes
- Pool features: Heated, Negative Edge
- Spa included: Yes
- Spa features: Above Ground, Outdoor Hot Tub
- Exterior features: Balcony, Deck, Patio, Private Yard, Sprinkler/Irrigation, Water Feature
- Patio & porch details: Balcony, Deck, Patio
- Fencing: Full,Stucco Wall,Wrought Iron
- View description: Golf Course, Mountain(s)
- Frontage type: Golf Course
Lot
- Lot size: 0.61 Acres
- Lot features: 1/4 to 1 Acre Lot, Cul-De-Sac, Drip Irrigation/Bubblers, Sprinklers In Rear, Sprinklers In Front, Landscaped, On Golf Course
Other property information
- Additional structures included: Guest House
- Parcel number: 16327214052
- Zoning description: Single Family
- Horse amenities: None
Construction
Type & style
- Home type: SingleFamily
- Architectural style: Two Story
- Property subType: Single Family Residence
Material information
- Roof: Pitched,Tile
Condition
- Property condition: Resale
- Year built: 2004
Utilities & green energy
Utility
- Electric information: Photovoltaics None
- Sewer information: Public Sewer
- Water information: Public
- Utilities for property: Cable Available, Underground Utilities
Green energy
- Energy efficient items: Windows
Community & neighborhood
Security
- Security features: Security System Owned
Location
- Region: Las Vegas
- Subdivision: Estates At Spanish Trail #1
HOA & financial
HOA
- Has HOA: Yes
- HOA fee: $559.00 monthly
- Amenities included: Clubhouse, Fitness Center, Gated, Guard, Security, Tennis Court(s)
- Services included: Association Management, Reserve Fund, Security
- Association name: Spanish Trail
- Association phone: 702-367-8747
