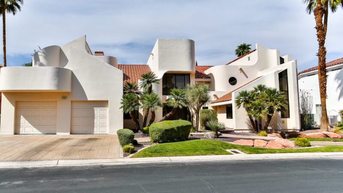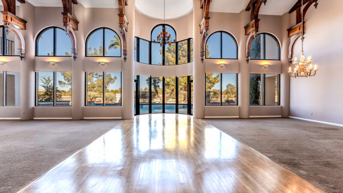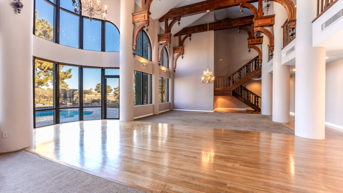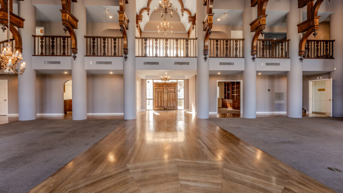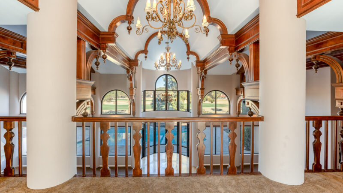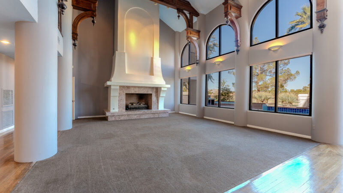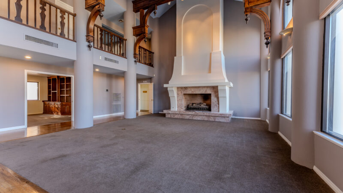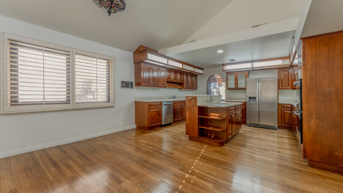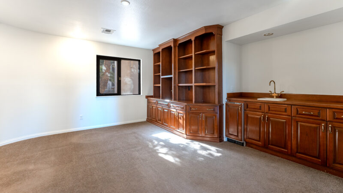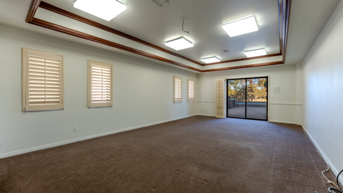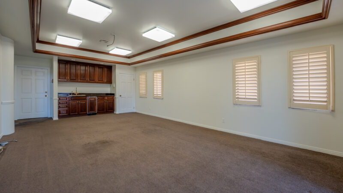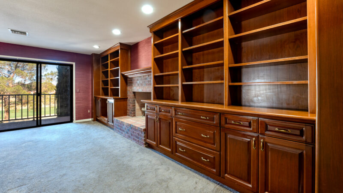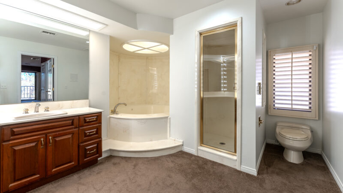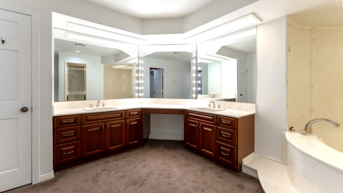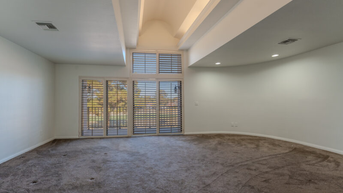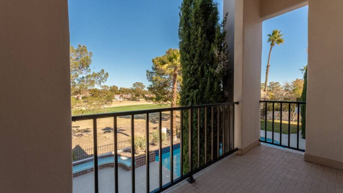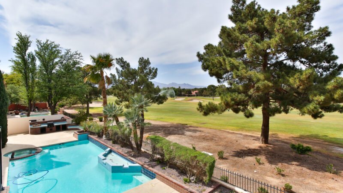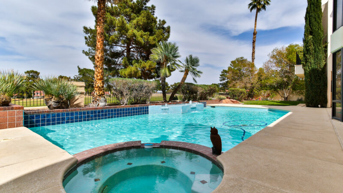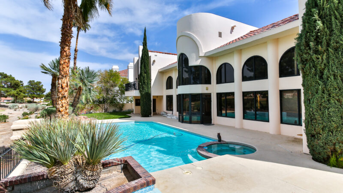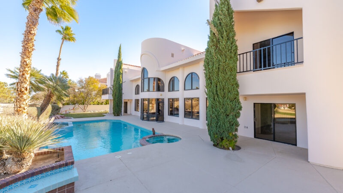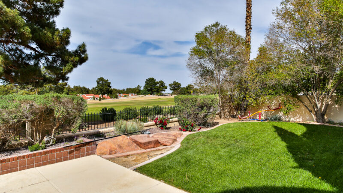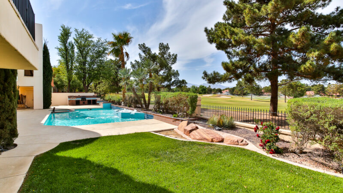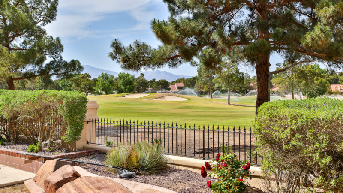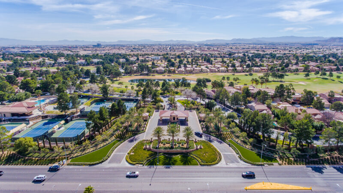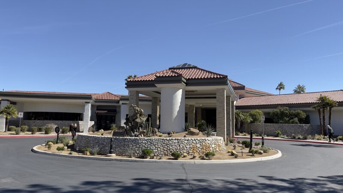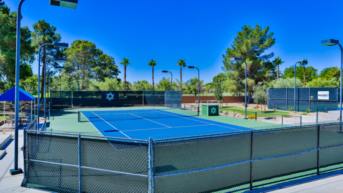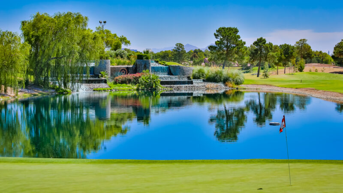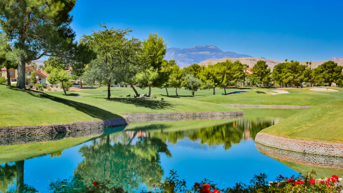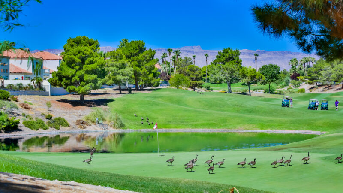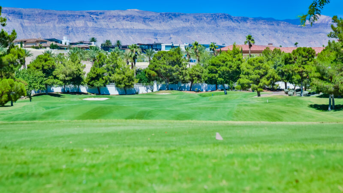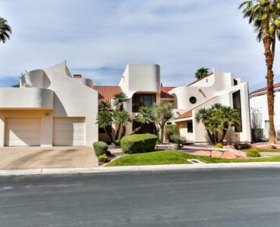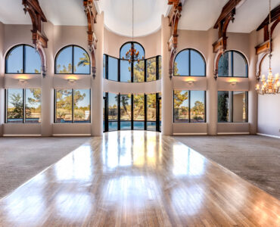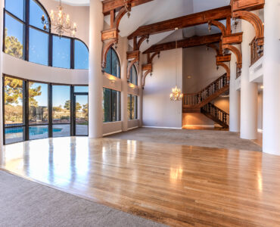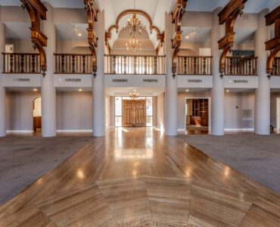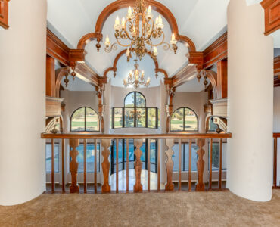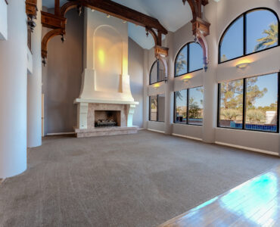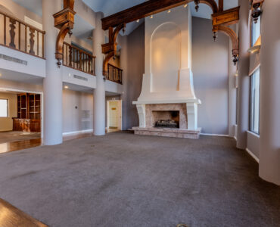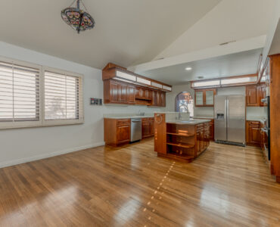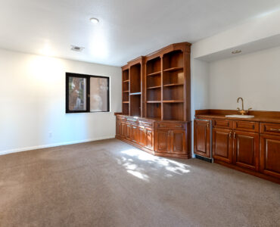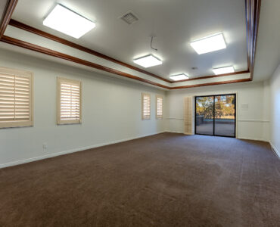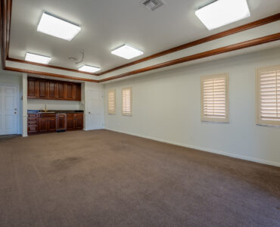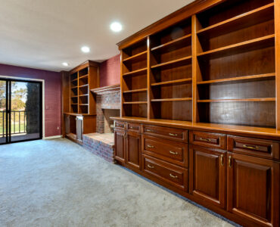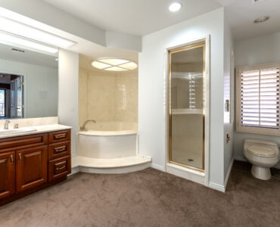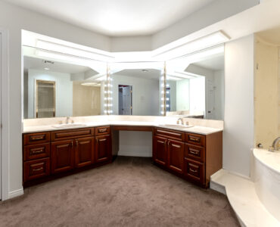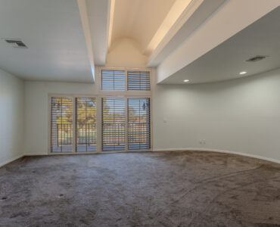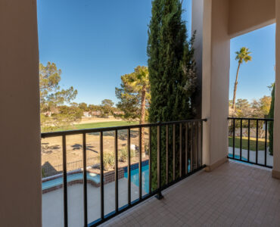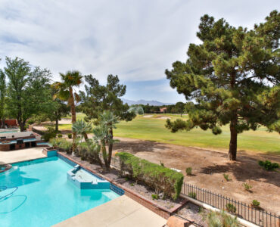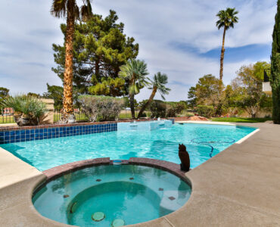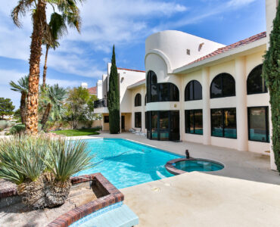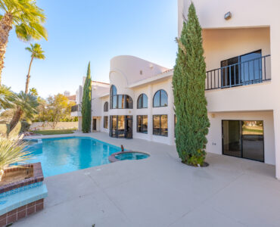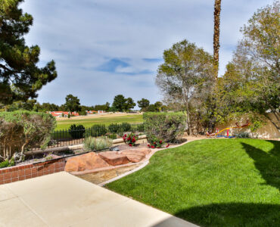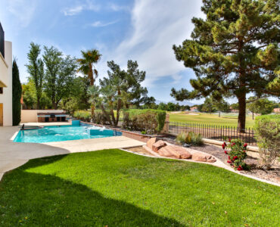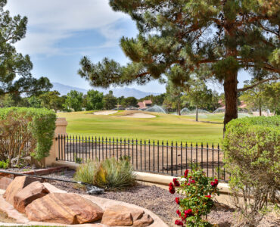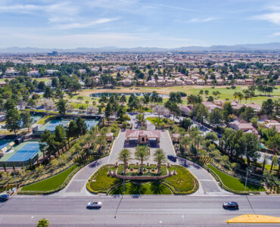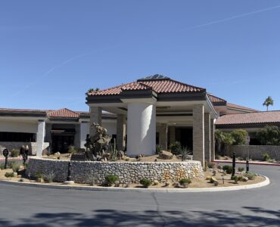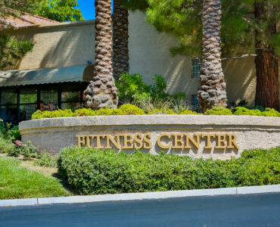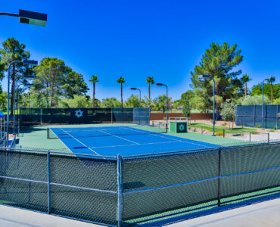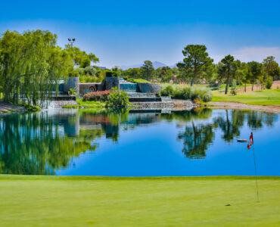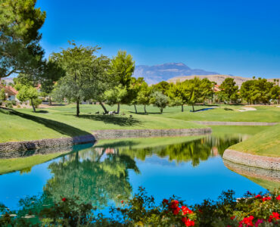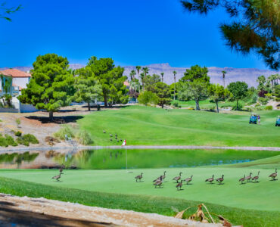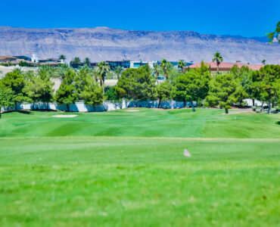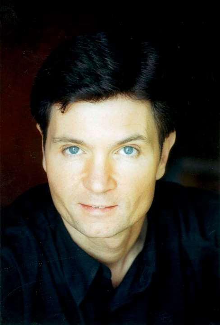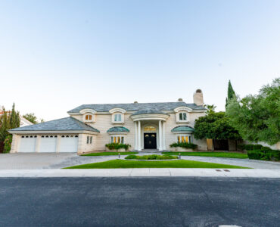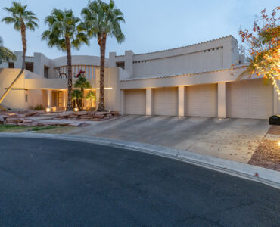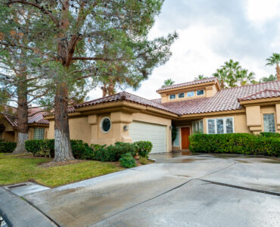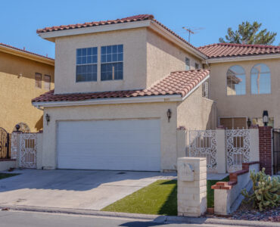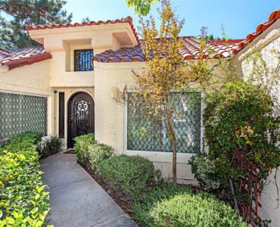42 Gulf Stream Ct 42 Gulf Stream Ct, Las Vegas, NV 89113
Property Detail
Type
Luxury Homes Status
For Sale Location
Spanish Trail
Price
$2,088,000
Area (sqft)5,312Bedrooms4Bathrooms5
Property Description
42 Gulf Stream Ct, Las Vegas, NV 89113
Stunning architectural detail in this custom home with panoramic golf course, mountain, and sunset views. Former home of the owner of the L A Lakers. Dramatic 2-story volume living and dining room with majestically carved beams. Floor to ceiling marble fireplace in the living room. Den with built-ins and wet bar is down along with the game room that also has a bar. Two bedrooms with baths also downstairs. Two primary suites are up with balconies, walk-in closets, built-ins, fireplaces, separate tubs, and separate showers. Backyard has a built-in BBQ, large pool, and spa. Interior golf course location with gorgeous views in the Estates.
4 bedroom, 4.5 baths, approximately 5312 sq feet.
Facts and features
-
Single family residence
-
4 bedrooms
-
5 bathrooms
-
Built in 1987
-
Central, electric, multiple heating units
-
Central air, electric, refrigerated, 2 units
-
2 Attached garage spaces
-
$559 monthly HOA fee
Interior details
Bedrooms and bathrooms
- Bedrooms: 4
- Bathrooms: 5
- Full bathrooms: 3
- 3/4 bathrooms: 1
- 1/2 bathrooms: 1
Bedroom2
- Description: Downstairs,walk-in Closet(s),with Bath
- Dimensions: 17×11
Bedroom4
- Description: Built In Shelves,upstairs,walk-in Closet(s),with Bath
- Dimensions: 20×15
DiningRoom
- Description: Formal Dining Room
- Dimensions: 21×16
LivingRoom
- Description: Entry Foyer,formal,rear,vaulted Ceiling
- Dimensions: 25×21
Bedroom3
- Description: Downstairs,mirrored Door,with Bath
- Dimensions: 12×12
Kitchen
- Description: Breakfast Nook/eating Area,custom Cabinets,island,lighting Recessed,solid Surface Countertops
PrimaryBathroom
- Description: Double Sink,separate Shower,separate Tub
PrimaryBedroom
- Description: Balcony,pbr Separate From Other,upstairs,walk-in Closet(s)
- Dimensions: 24×16
Bedroom4
- Description: With Bath
- Dimensions: 20×15
FamilyRoom
- Description: Downstairs,separate Family Room
- Dimensions: 24×18
Flooring
- Flooring: Carpet, Hardwood
Heating
- Heating features: Central, Electric, Multiple Heating Units
Cooling
- Cooling features: Central Air, Electric, Refrigerated, 2 Units
Appliances
- Appliances included: Built-In Electric Oven, Double Oven, Dishwasher, Electric Cooktop, Electric Dryer, Disposal, Gas Dryer, None, Refrigerator
- Laundry features: Laundry Room, Upper Level
Interior Features
- Window features: Double Pane Windows, Plantation Shutters
- Interior features: Bedroom on Main Level, Window Treatments, Central Vacuum
Other interior features
- Total number of fireplaces: 2
- Fireplace features: Gas, Living Room, Master Bedroom
Property details
Parking
- Parking features: Attached, Finished Garage, Garage, Garage Door Opener, Inside Entrance
- Garage spaces: 2
Property
- Stories: 2
- Private pool: Yes
- Pool features: In Ground, Private
- Spa included: Yes
- Spa features: In Ground, Outdoor Hot Tub
- Exterior features: Built-in Barbecue, Balcony, Barbecue, Deck, Patio, Private Yard, Sprinkler/Irrigation
- Patio and porch details: Balcony, Covered, Deck, Patio
- Fencing: Back Yard,Stucco Wall
- View description: Golf Course, Mountain(s)
- Frontage type: Golf Course
Lot
- Lot size: 0.28 Acres
- Lot features: Drip Irrigation/Bubblers, Front Yard, Sprinklers In Front, Landscaped, On Golf Course
Other property information
- Parcel number: 16327611022
- Zoning description: Single Family
- Horse amenities: None
