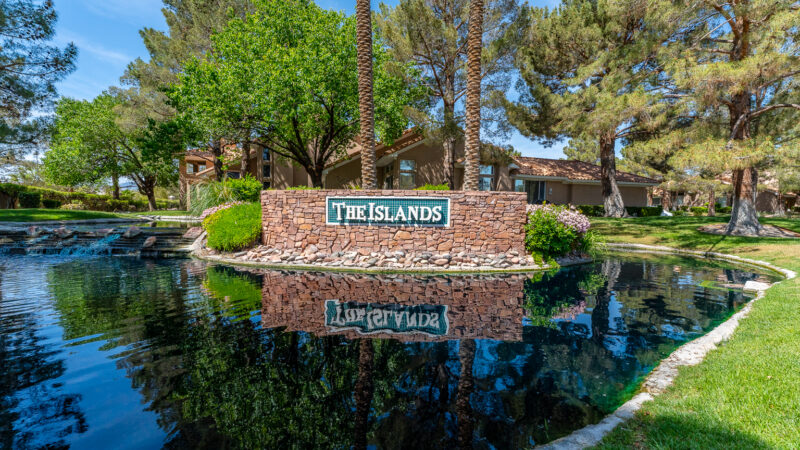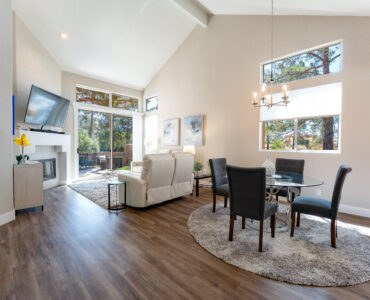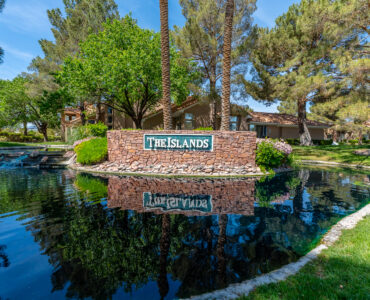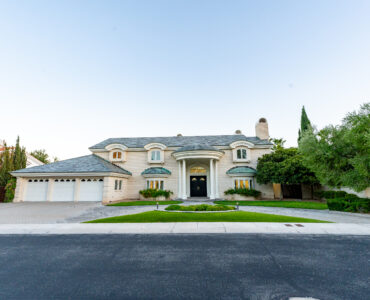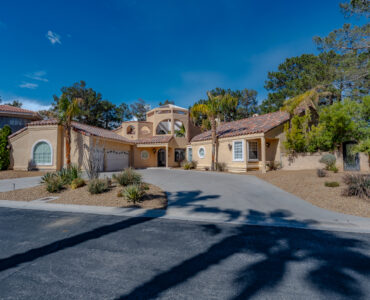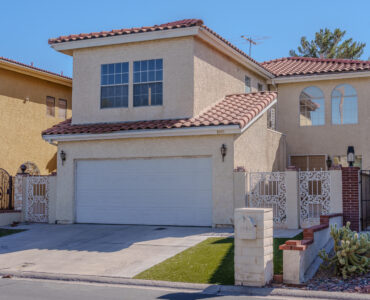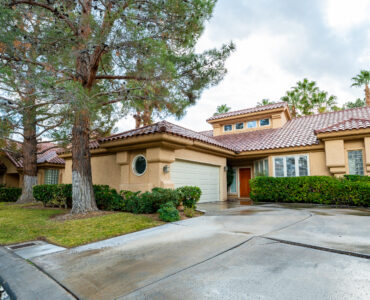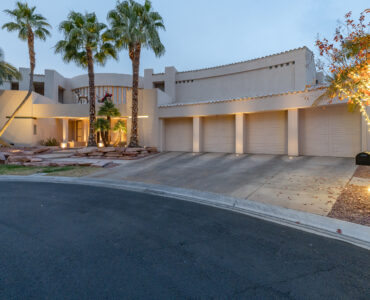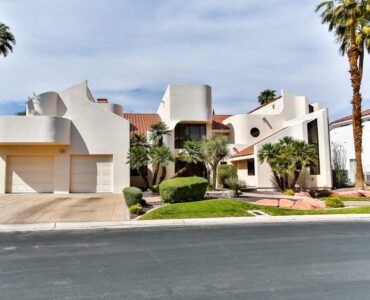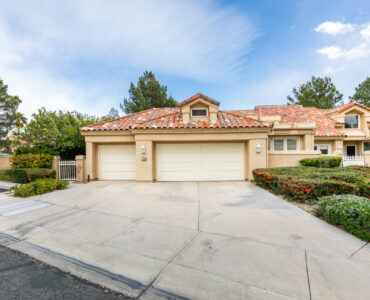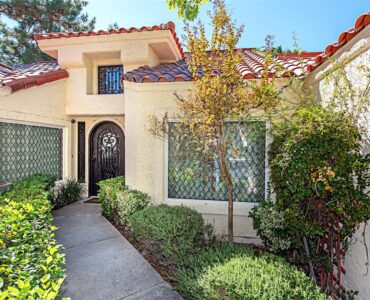5098 Mount Pleasant Ln 5098 Mount Pleasant Ln, Spring Valley, NV 89113
Property Detail
Property Description
5098 Mount Pleasant Ln, Spring Valley, NV
This end unit is a single-story property with no steps and offers a stunning golf course view. Recently, it underwent renovations worth approximately $60,000, including new cabinets, flooring, doors, baseboards, and granite counters. The property features vaulted ceilings and neutral decor. The kitchen has been opened up and equipped with newer stainless steel appliances, a sink, and extra cabinets. The living room boasts a fireplace, while the bathrooms have been updated. The primary bedroom comprises two closets, with one being a walk-in. The primary bath features a barn door. The property also has extended patios and is set in a park-like environment. It is located close to the community pool and spa. The property features 2 bedrooms, 2 3/4 baths, and approximately 1307 sq ft of living space.
Interior
Bedrooms & bathrooms
- Bedrooms: 2
- Bathrooms: 2
- 3/4 bathrooms: 2
Bedroom 2
- Description: Downstairs
- Dimensions: 11×11
Dining room
- Description: Dining Area
- Dimensions: 9×12
Kitchen
- Description: Breakfast Nook/Eating Area,Custom Cabinets,Granite Countertops,Man Made Woodor Laminate Flooring
Living room
- Description: Entry Foyer,Rear,Vaulted Ceiling
- Dimensions: 13×15
Primary bedroom
- Description: Downstairs,Pbr Separate From Other,Walk-In Closet(s)
- Dimensions: 14×14
Primary bathroom
- Description: Double Sink,Shower Only
Flooring
- Flooring: Carpet, Laminate
Heating
- Heating features: Central, Electric
Cooling
- Cooling features: Central Air, Electric, Refrigerated
Appliances
- Appliances included: Dishwasher, Electric Cooktop, Disposal, Microwave, Refrigerator
- Laundry features: Electric Dryer Hookup, Gas Dryer Hookup, In Garage
Interior features
- Window features: Double Pane Windows, Window Treatments
- Interior features: Bedroom on Main Level, Primary Downstairs, Window Treatments
Other interior features
- Total structure area: 1,307
- Total interior livable area: 1,307 sqft
- Total number of fireplaces: 1
- Fireplace features: Gas, Living Room
Property
Parking
- Total spaces: 2
- Parking features: Attached, Finished Garage, Garage, Garage Door Opener, Guest, Inside Entrance
- Garage spaces: 2
- Covered spaces: 2
Property
- Stories: 1
- Pool features: Community
- Exterior features: Barbecue, Patio, Private Yard
- Patio & porch details: Patio
- Fencing: None
- View description: Golf Course
Lot
- Lot size: 3,049 sqft
- Lot features: Back Yard, Front Yard, Sprinklers In Front, Landscaped
Other property information
- Parcel number: 16328110054
- Attached to another structure: Yes
- Zoning description: Single Family
- Horse amenities: None
Construction
Type & style
- Home type: Townhouse
- Architectural style: One Story
- Property subType: Townhouse
Material information
- Roof: Pitched,Tile
Condition
- Property condition: Resale
- Year built: 1989
Other construction
- Builder model: Islands 31
- Builder name: Blasco
Utilities & green energy
Utility
- Electric information: Photovoltaics None
- Sewer information: Public Sewer
- Water information: Public
- Utilities for property: Cable Available
Green energy
- Energy efficient items: Windows
Community & neighborhood
Community
- Community features: Pool
Location
- Region: Spring Valley
- Subdivision: Islands At Spanish Trail #1 Amd
HOA & financial
HOA
- Has HOA: Yes
- HOA fee: $829.00 monthly
- Amenities included: Clubhouse, Fitness Center, Gated, Pool, RV Parking, Guard, Spa/Hot Tub, Security, Tennis Court(s)
- Services included: Insurance, Maintenance Grounds, Reserve Fund, Security
- Association name: Spanish Trail
- Association phone: 702-367-8747

















