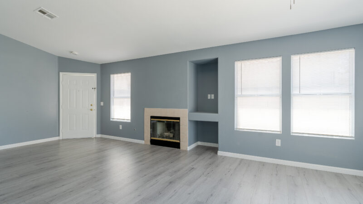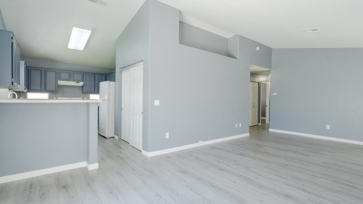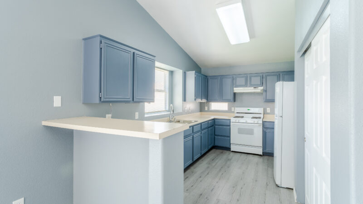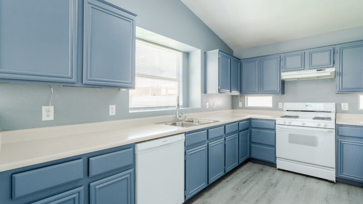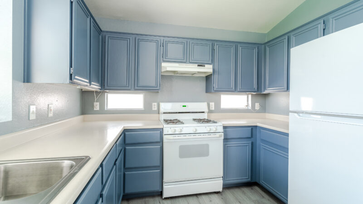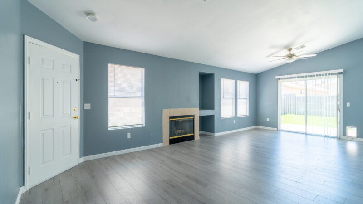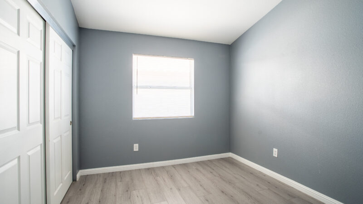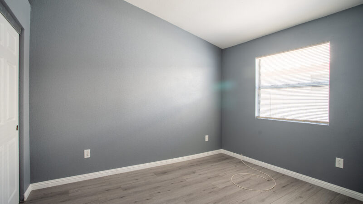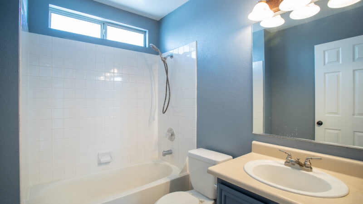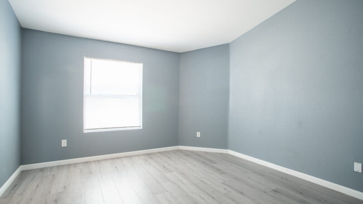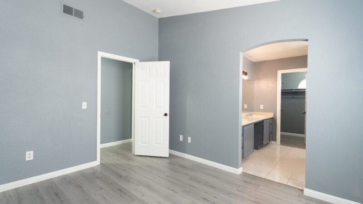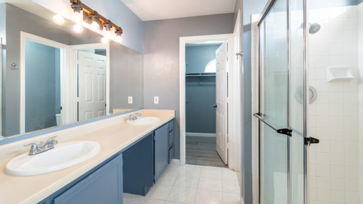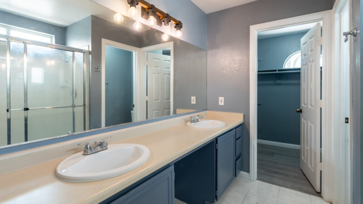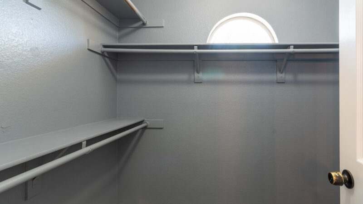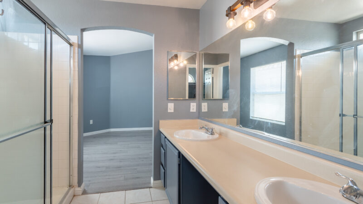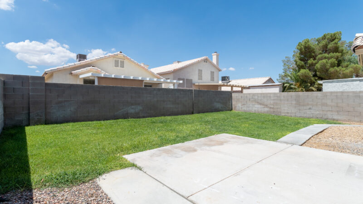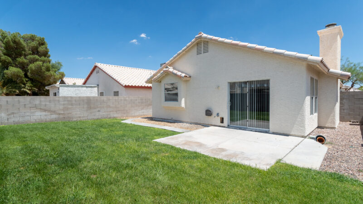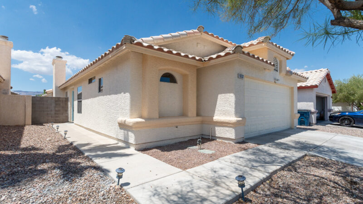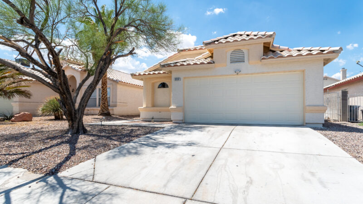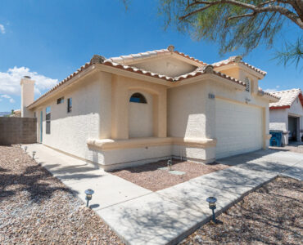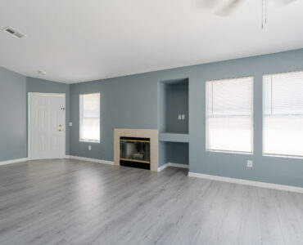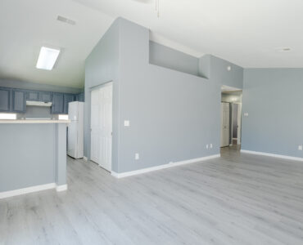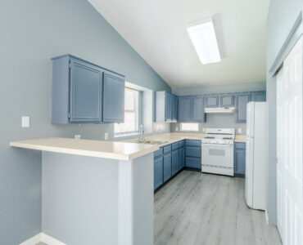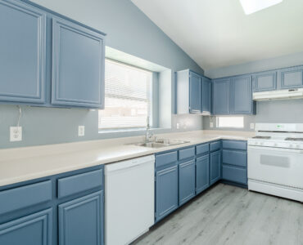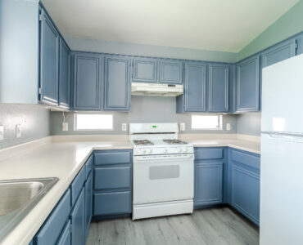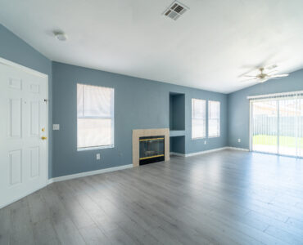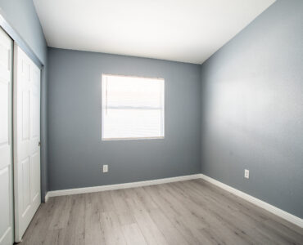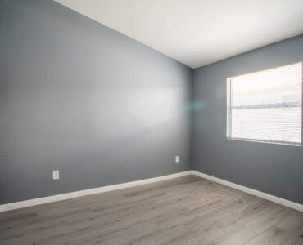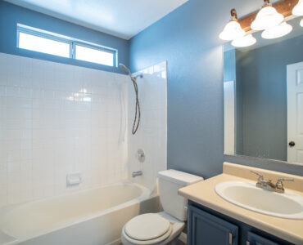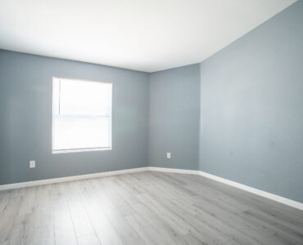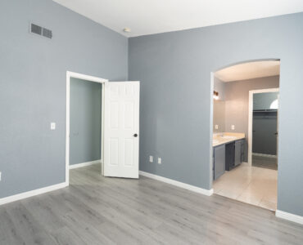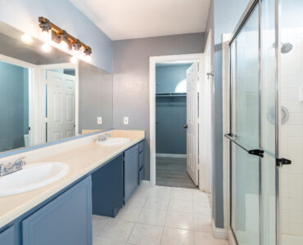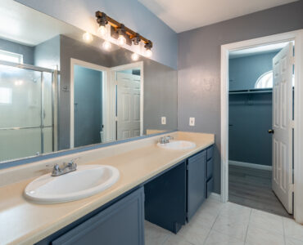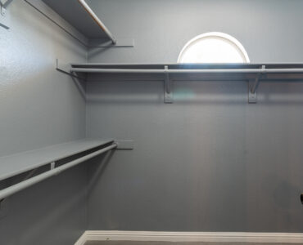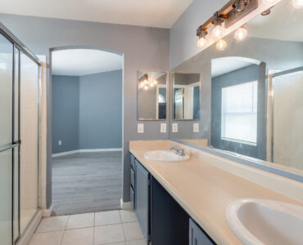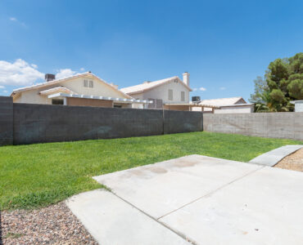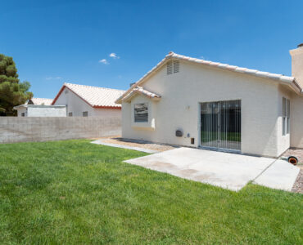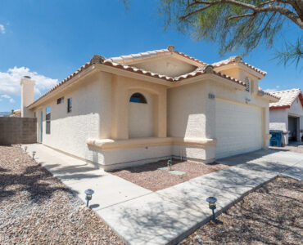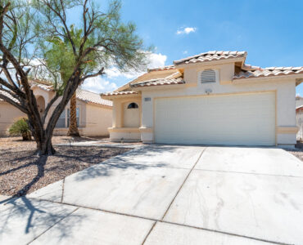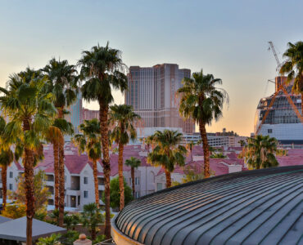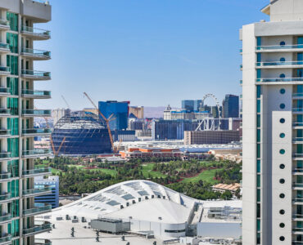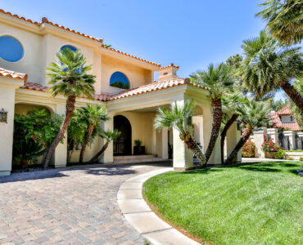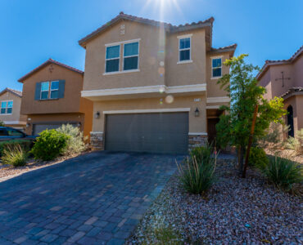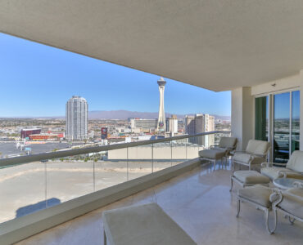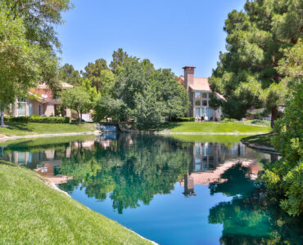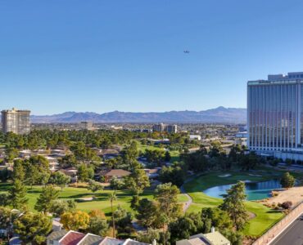5537 Morning Swim Ln 5537 Morning Swim Ln, Las Vegas, NV 89113
Property Detail
Property Description
5537 Morning Swim Ln, Las Vegas, NV 89113
Popular single-story home. The home features vaulted ceilings and a ceiling fan. kitchen with a large pantry plus breakfast bar open to the dining area and living room with fireplace. The primary bedroom has a large walk-in closet. Double sinks in the primary bathroom. A large patio with a grass backyard backs a single-story home. Freshly painted exterior.
Facts and features
-
Single family residence
-
3 bedrooms
-
2 bathrooms
-
Built in 1994
-
Central, gas
-
Central air, electric, refrigerated
-
2 Attached garage spaces
-
4,356 sqft
-
$300 price/sqft
-
3.0000%
Interior details
Bedrooms and bathrooms
- Bedrooms: 3
- Bathrooms: 2
- Full bathrooms: 1
- 3/4 bathrooms: 1
LivingRoom
- Description: Front,vaulted Ceiling
- Dimensions: 12×16
Kitchen
- Description: Breakfast Bar/counter,pantry,solid Surface Countertops
DiningRoom
- Description: Dining Area
- Dimensions: 7×12
Bedroom3
- Description: Downstairs
- Dimensions: 11×10
Bedroom2
- Description: Downstairs
- Dimensions: 10×10
PrimaryBathroom
- Description: Double Sink,shower Only
PrimaryBedroom
- Description: Downstairs,pbr Separate From Other,walk-in Closet(s)
- Dimensions: 12×12
Flooring
- Flooring: Laminate
Heating
- Heating features: Central, Gas
Cooling
- Cooling features: Central Air, Electric, Refrigerated
Appliances
- Appliances included: Dryer, Dishwasher, Gas Cooktop, Disposal, Refrigerator, Washer
- Laundry features: Electric Dryer Hookup, Gas Dryer Hookup, Laundry Closet, Main Level
Interior Features
- Window features: Blinds, Double Pane Windows, Window Treatments
- Interior features: Bedroom on Main Level, Ceiling Fan(s), Master Downstairs, Window Treatments
Other interior features
- Total structure area: 1,218
- Total interior livable area: 1,218 sqft
- Total number of fireplaces: 1
- Fireplace features: Gas, Living Room
Property details
Parking
- Parking features: Attached, Finished Garage, Garage, Garage Door Opener, Inside Entrance
- Garage spaces: 2
Property
- Stories: 1
- Exterior features: Patio, Private Yard
- Patio and porch details: Patio
- Fencing: Block,Full
Lot
- Lot size: 4,356 sqft
- Lot features: Back Yard, Sprinklers In Rear, Landscaped
Other property information
- Parcel number: 16328814021
- Zoning description: Single Family
- Horse amenities: None
Construction details
Type and style
- Home type: SingleFamily
- Architectural style: One Story
- Property subType: Single Family Residence
Material information
- Roof: Pitched,Tile
Condition
- Property condition: Resale
- Year built: 1994
Utilities / Green Energy Details
Utility
- Electric information: Photovoltaics None
- Sewer information: Public Sewer
- Water information: Public
- Utilities for property: Cable Available
Green energy
- Energy efficient items: Windows
Community and Neighborhood Details
Location
- Region: Las Vegas
- Subdivision: Southern Vista Estate
HOA and financial details
HOA
- Has HOA: No
- Amenities included: None

