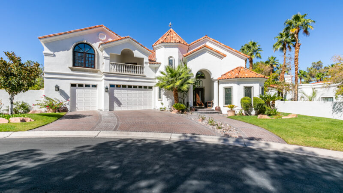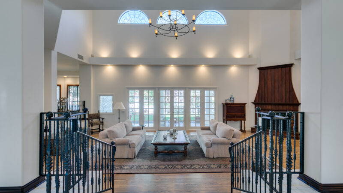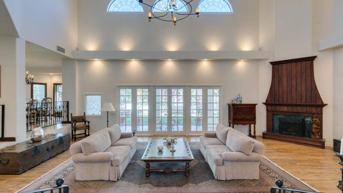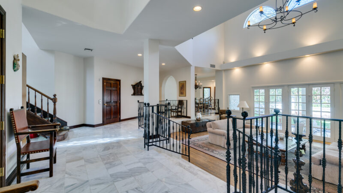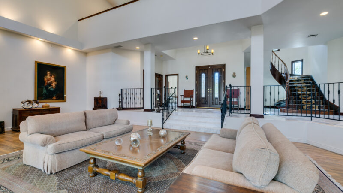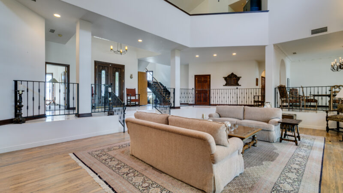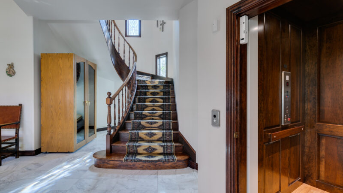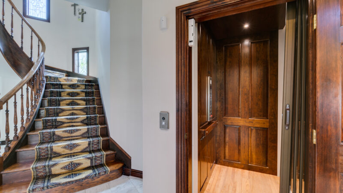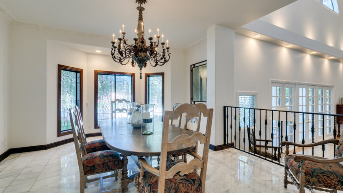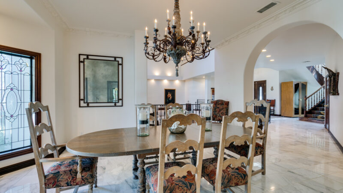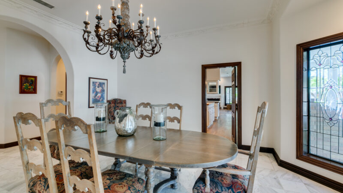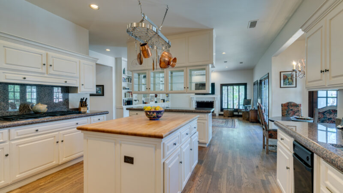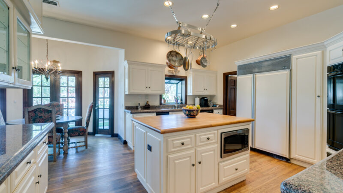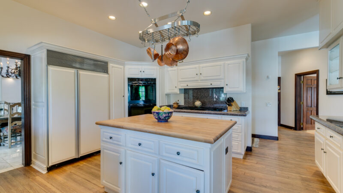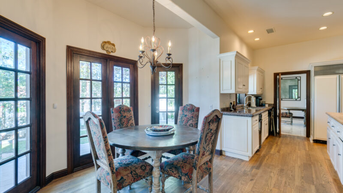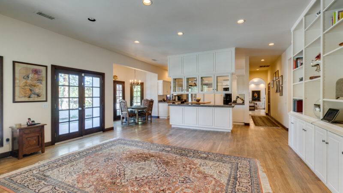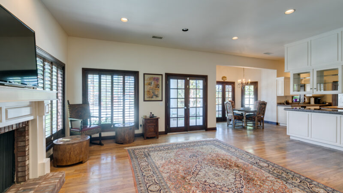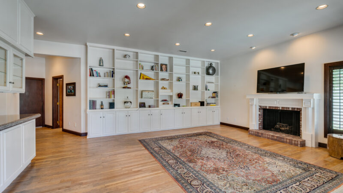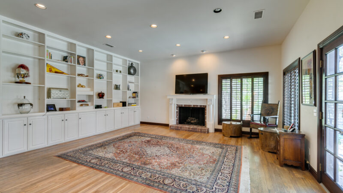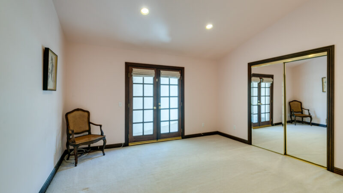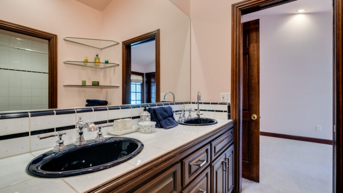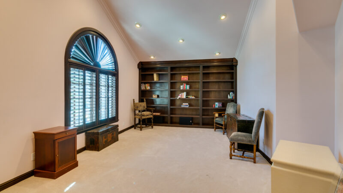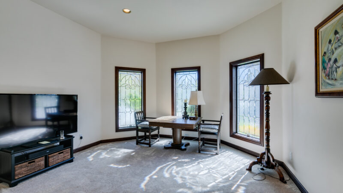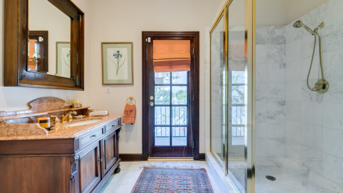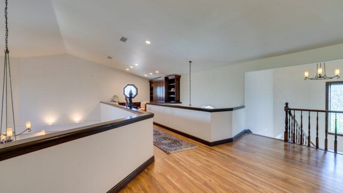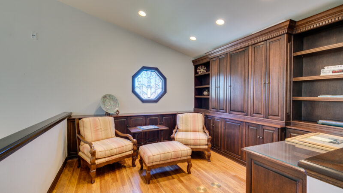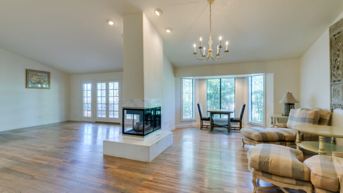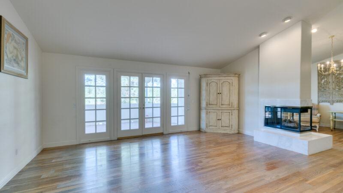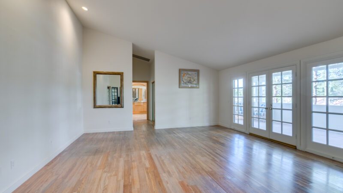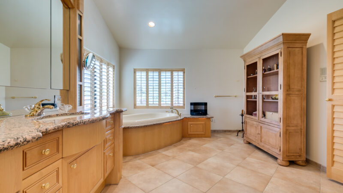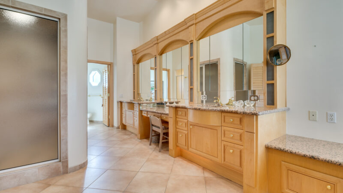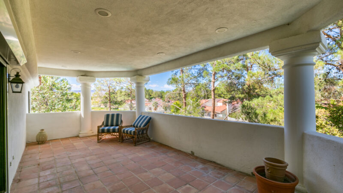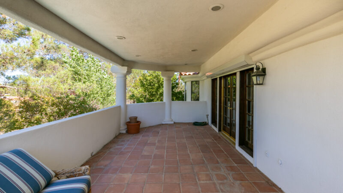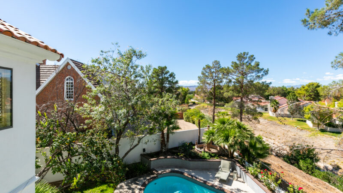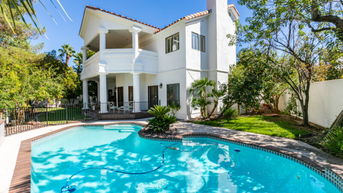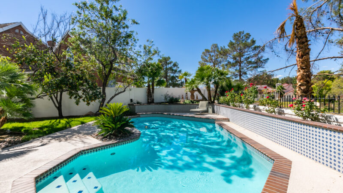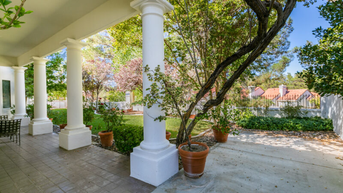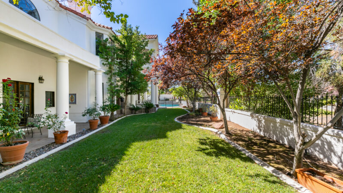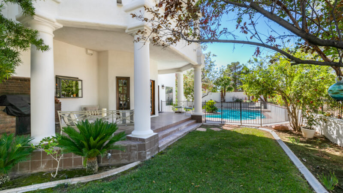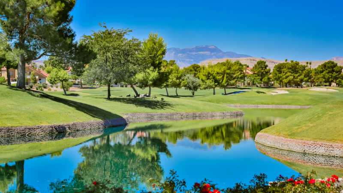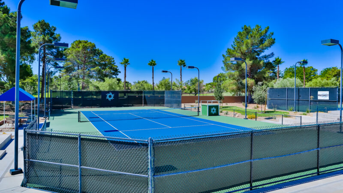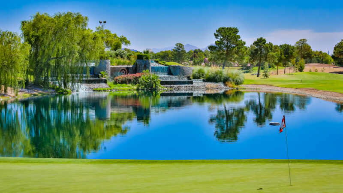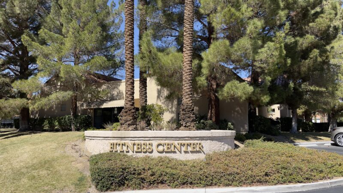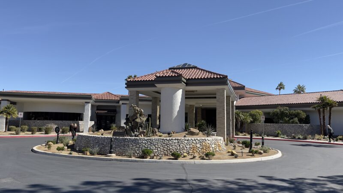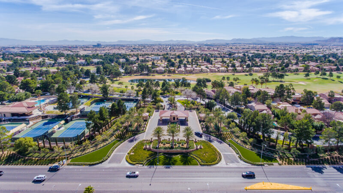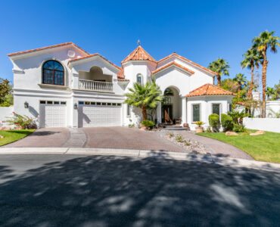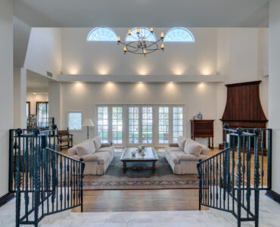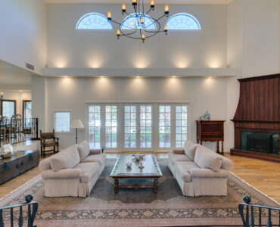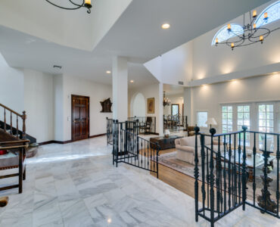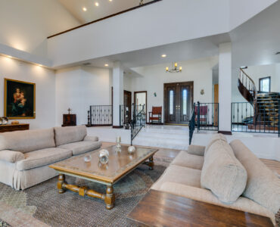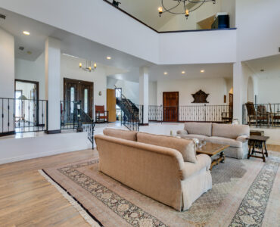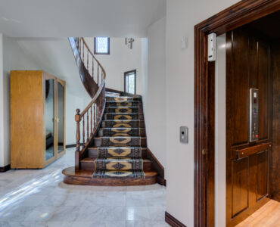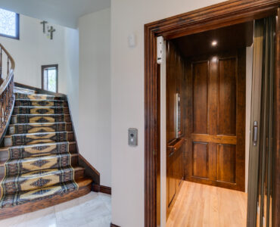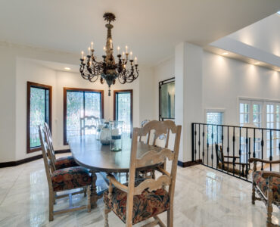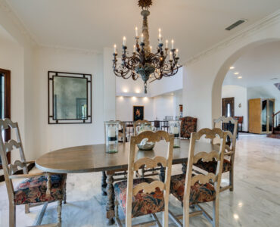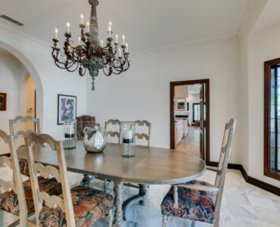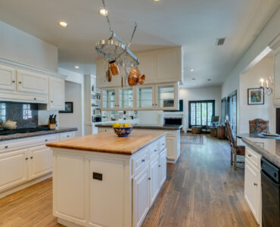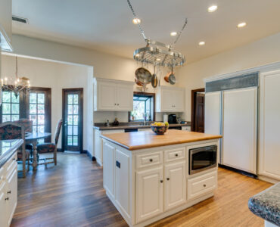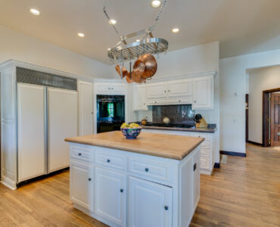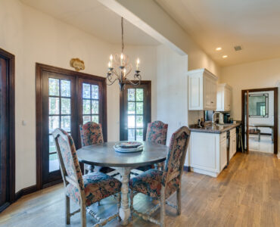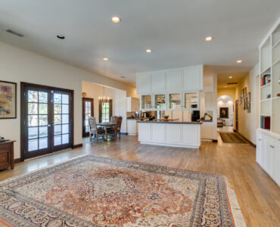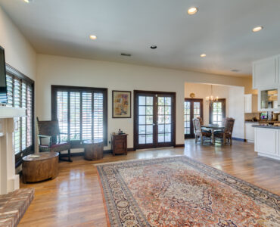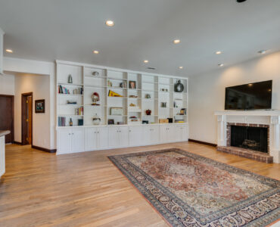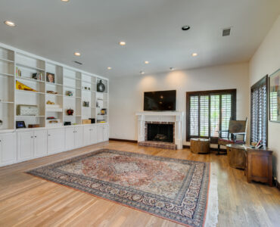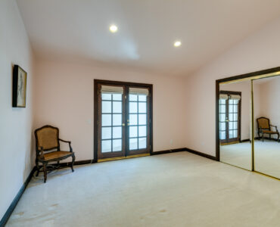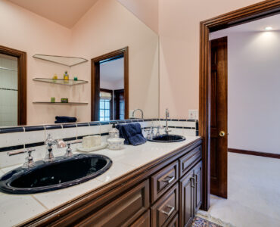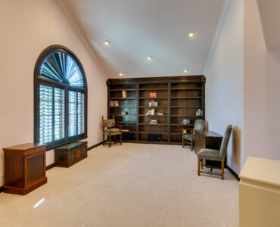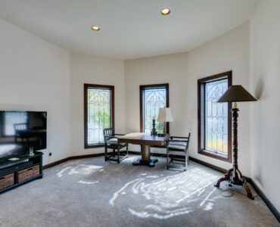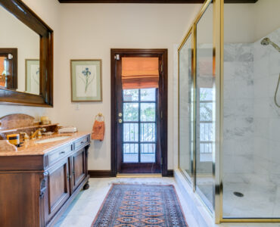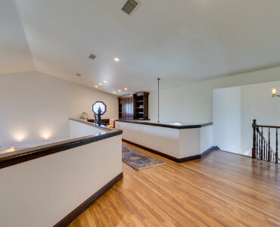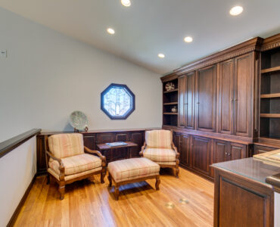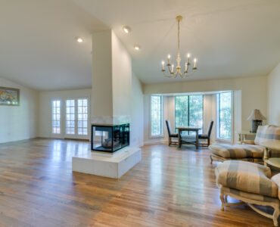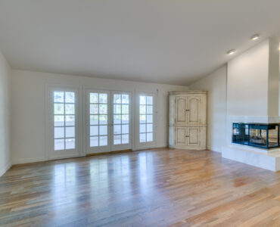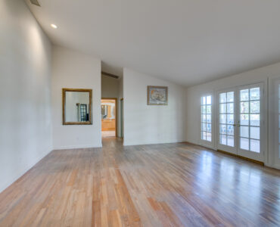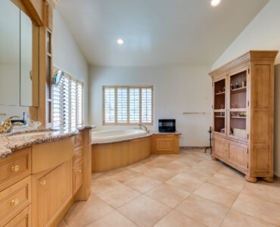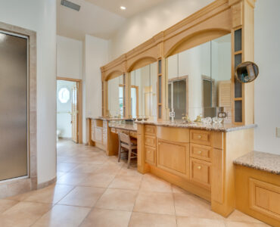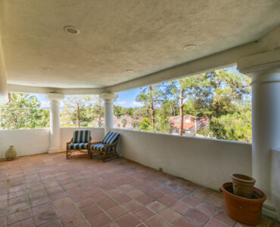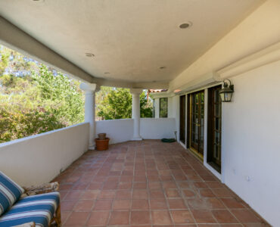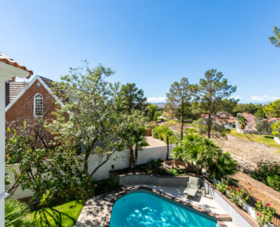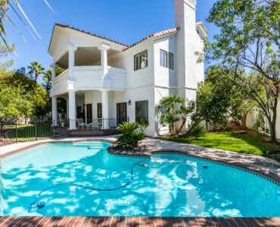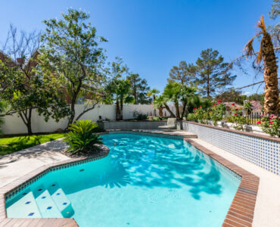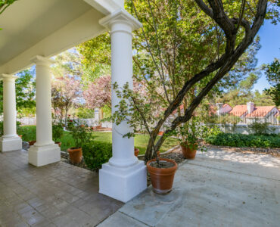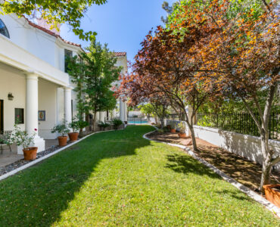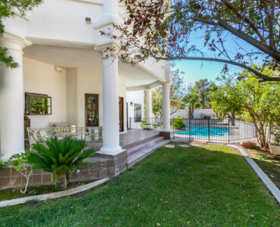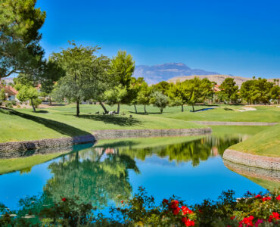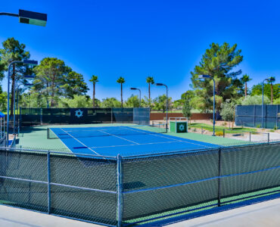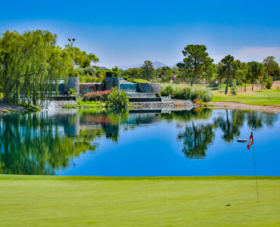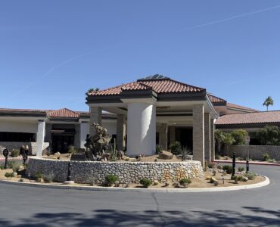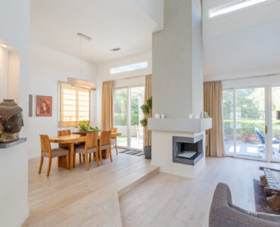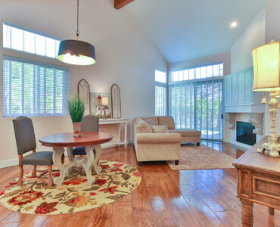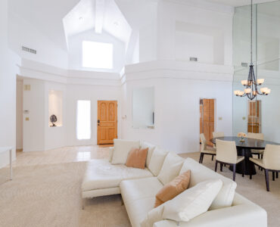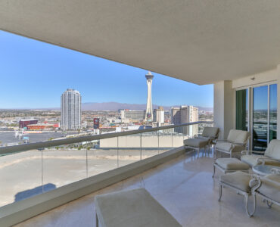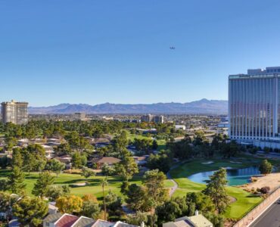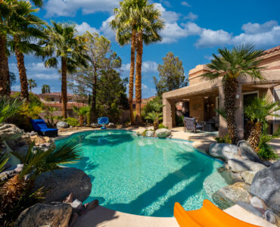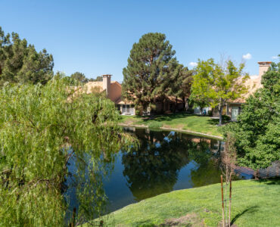93 Princeville Ln 93 Princeville Ln, Las Vegas, NV 89113
Property Detail
Property Description
Well-priced double gated custom home in The Estates at Spanish Trail located on a cul de sac lot. The home features a marble foyer, elevator and beveled leaded glass windows. 2 story a volume living room with French doors, a custom fireplace and clerestory windows. Formal dining room. Island kitchen with granite counters, sub zero, kitchen aid, 6 burner gas cooktop and double ovens. Large family room off opened kitchen with fireplace and full wall built-ins. 2 bedrooms down. Loft with built-ins. 12×20 bonus room upstairs. Spacious primary bedroom with sitting area, fireplace, Rolladen shutters, 2 walk-in closets and balcony. Jetted tub, separate shower and bidet in primary bathroom. Covered patio, pool and BBQ. 3 car garage. 5 Bedrooms, 3 full and 1 3/4 baths approximately 6102 sq ft.
Facts and features
Interior details
Bedrooms and bathrooms
- Bedrooms: 5
- Bathrooms: 4
- Full bathrooms: 3
- 3/4 bathrooms: 1
Bedroom3
- Description: Upstairs,walk-in Closet(s)
- Dimensions: 10×12
Bedroom2
- Description: Downstairs,mirrored Door
- Dimensions: 14×14
LivingRoom
- Description: Entry Foyer,formal,rear,sunken,vaulted Ceiling
- Dimensions: 18×32
FamilyRoom
- Description: 2 Family Room +,built-in Bookcases,downstairs,upstairs
- Dimensions: 18×32
Bedroom5
- Description: Downstairs,mirrored Door,with Bath
- Dimensions: 12×16
Bedroom4
- Description: Upstairs,walk-in Closet(s),with Bath
- Dimensions: 14×13
Kitchen
- Description: Breakfast Nook/eating Area,custom Cabinets,garden Window,granite Countertops,hardwood Flooring,island,pantry
DiningRoom
- Description: Formal Dining Room
- Dimensions: 13×16
Flooring
- Flooring: Carpet, Hardwood, Marble
Heating
- Heating features: Central, Gas, Multiple Heating Units
Cooling
- Cooling features: Central Air, Electric, Refrigerated, 2 Units
Appliances
- Appliances included: Built-In Electric Oven, Double Oven, Dryer, Dishwasher, Gas Cooktop, Disposal, Microwave, Refrigerator, Water Softener Owned, Warming Drawer, Washer
- Laundry features: Gas Dryer Hookup, Laundry Room
Interior Features
- Window features: Double Pane Windows, Plantation Shutters, Window Treatments
- Interior features: Bedroom on Main Level, Window Treatments
Other interior features
- Total structure area: 6,102
- Total interior livable area: 6,102 sqft
- Total number of fireplaces: 3
- Fireplace features: Bath, Family Room, Gas, Living Room, Multi-Sided
- Property details
Parking
- Parking features: Attached, Garage, Garage Door Opener, Inside Entrance
- Garage spaces: 3
Property
- Stories: 2
- Private pool: Yes
- Pool features: In Ground, Private
- Exterior features: Built-in Barbecue, Balcony, Barbecue, Deck, Porch, Patio, Private Yard, Sprinkler/Irrigation
- Patio and porch details: Balcony, Covered, Deck, Patio, Porch
- Fencing: Block,Full,Stucco Wall
- View description: Mountain(s)
Lot
- Lot size: 0.29 Acres
- Lot features: Back Yard, Cul-De-Sac, Front Yard, Sprinklers In Rear, Sprinklers In Front, Landscaped, Sprinklers On Side
Other property information
- Parcel number: 16327514002
- Zoning description: Single Family
- Horse amenities: None
Construction details
Type and style
- Home type: SingleFamily
- Architectural style: Two Story
- Property subType: Single Family Residence
Material information
- Roof: Pitched,Tile
Condition
- Property condition: Resale
- Year built: 1988
Other construction
- Builder model: Custom
Utilities / Green Energy Details
Utility
- Electric information: Photovoltaics None
- Sewer information: Public Sewer
- Water information: Public
- Utilities for property: Cable Available, Underground Utilities
Green energy
- Energy efficient items: Windows
Community and Neighborhood Details
Security
- Security features: Security System Owned, Security System
Location
- Region: Las Vegas
- Subdivision: Estates At Spanish Trail #4
HOA and financial details
HOA
- Has HOA: Yes
- HOA fee: $525.00 monthly
- Amenities included: Clubhouse, Fitness Center, Gated, RV Parking, Guard, Security, Tennis Court(s)
