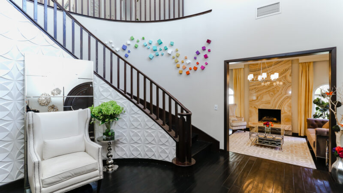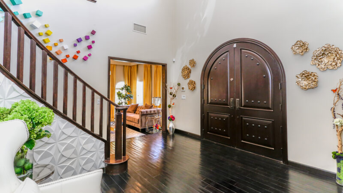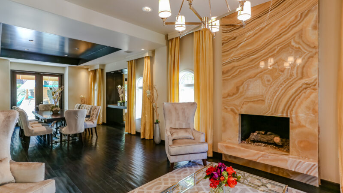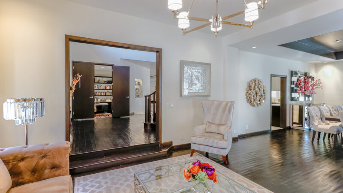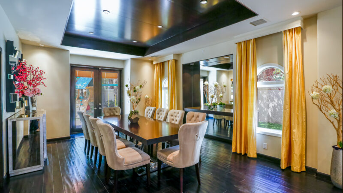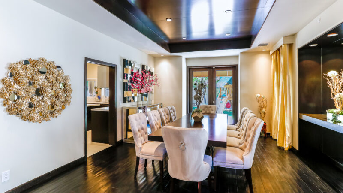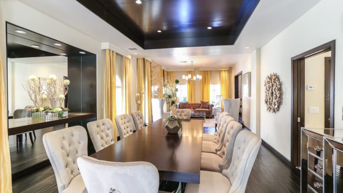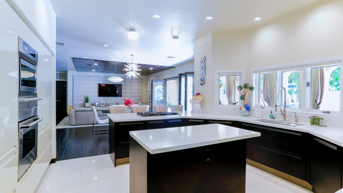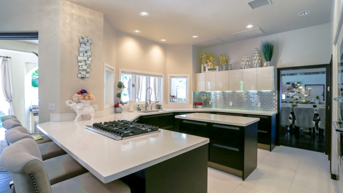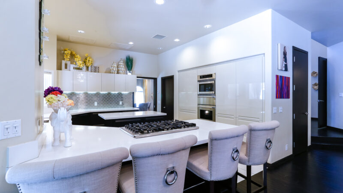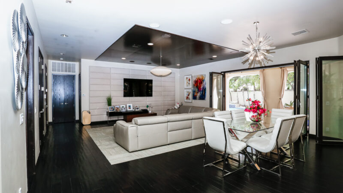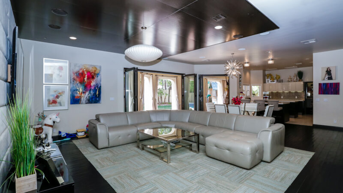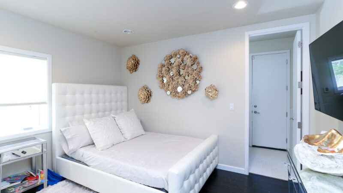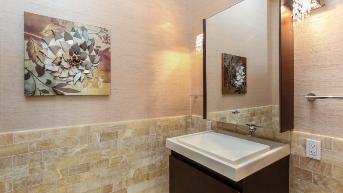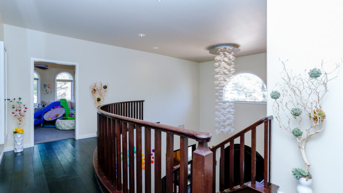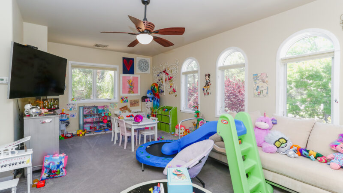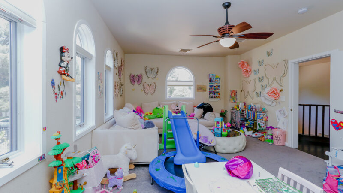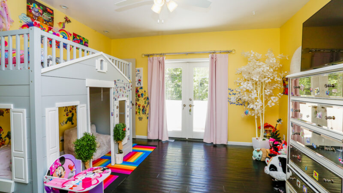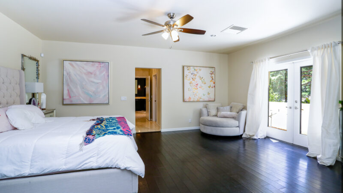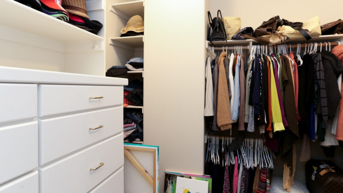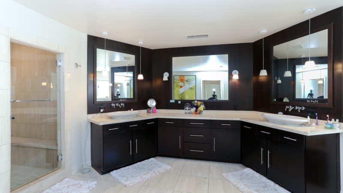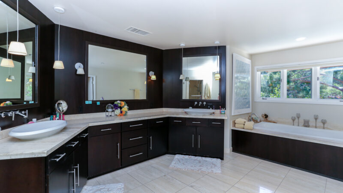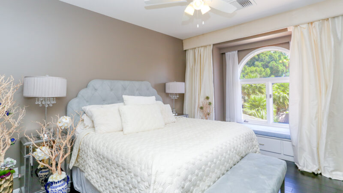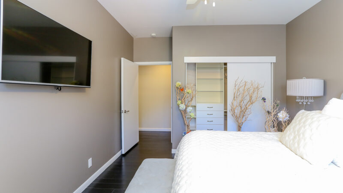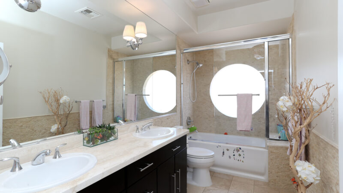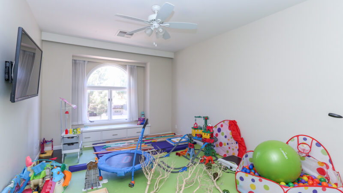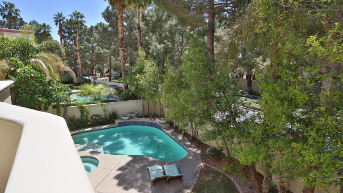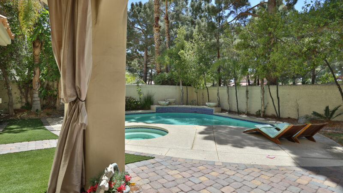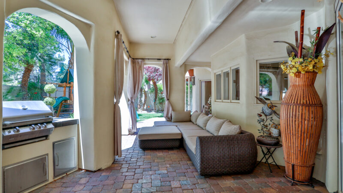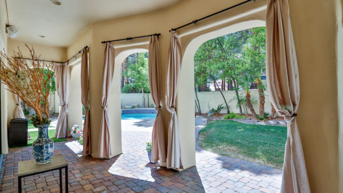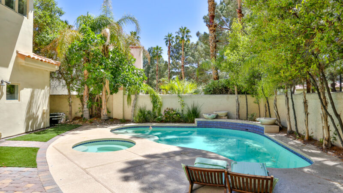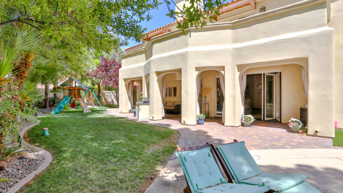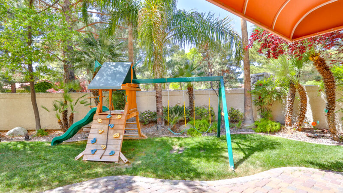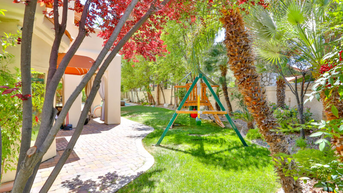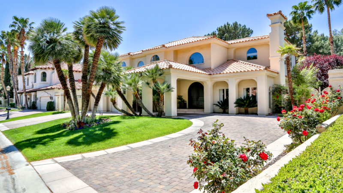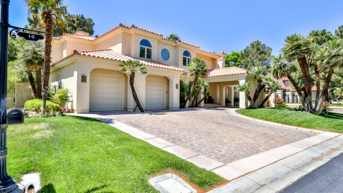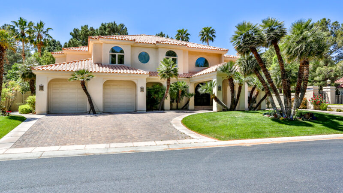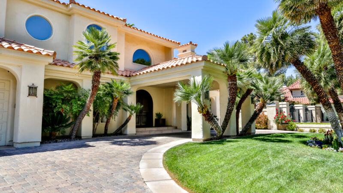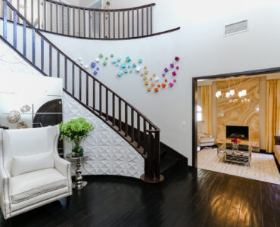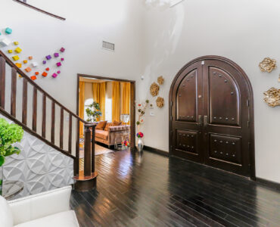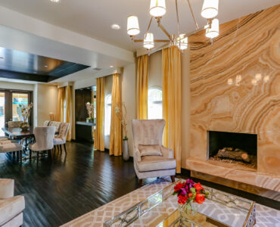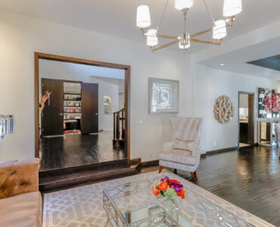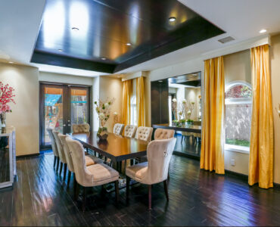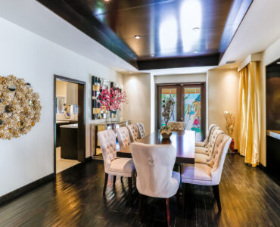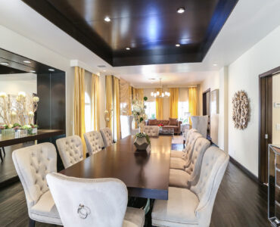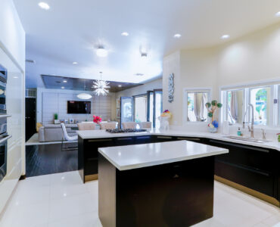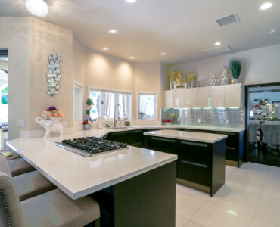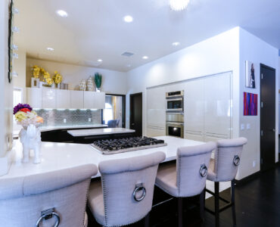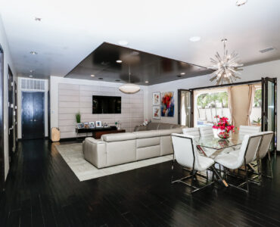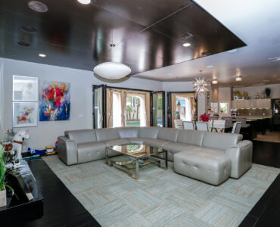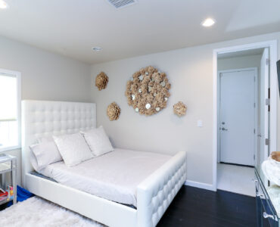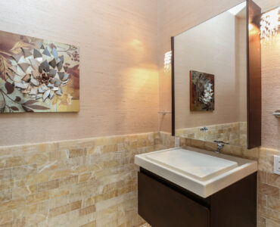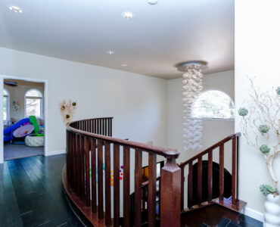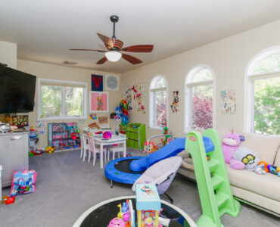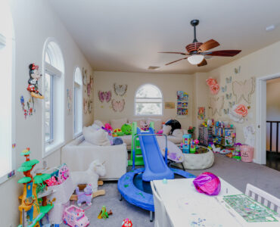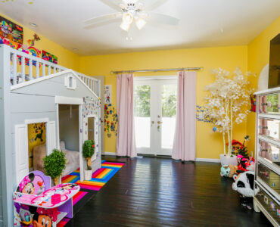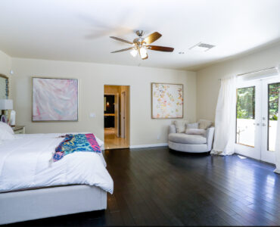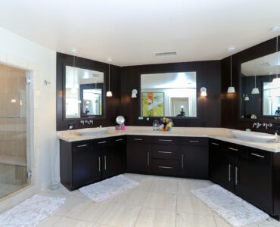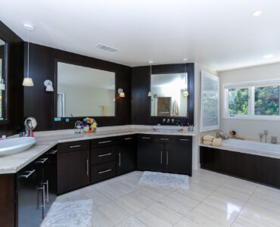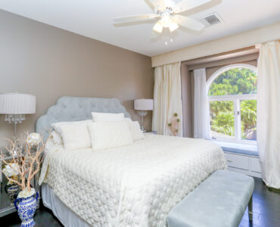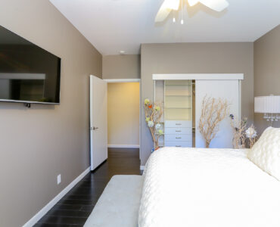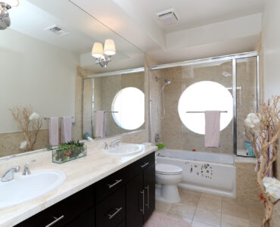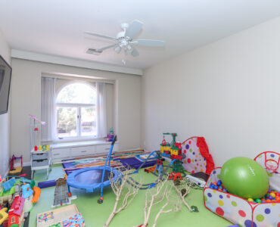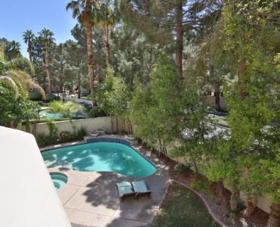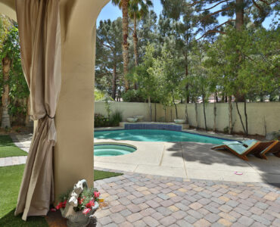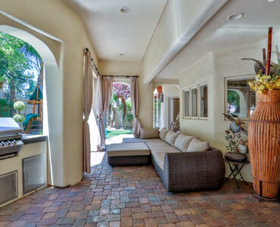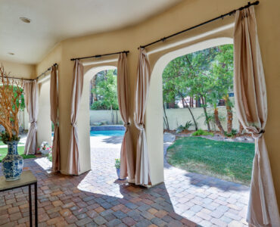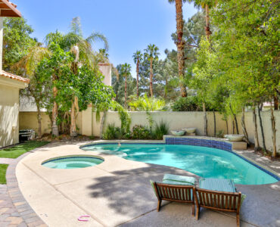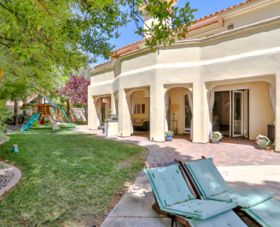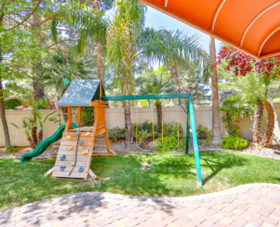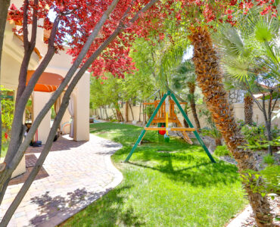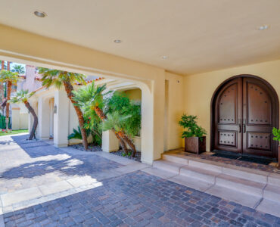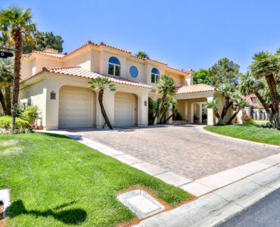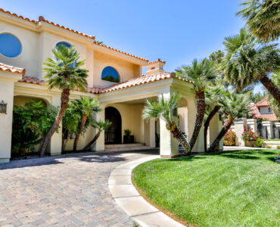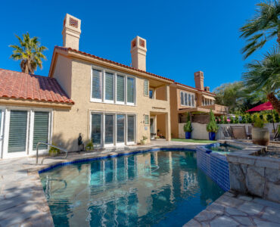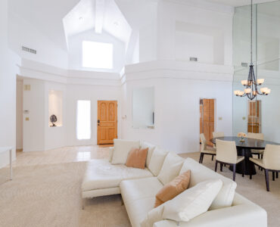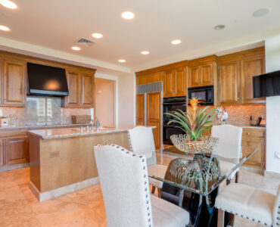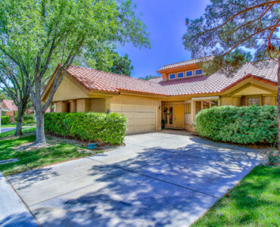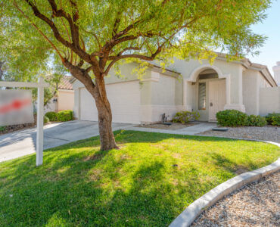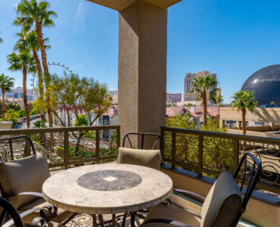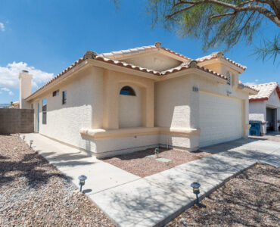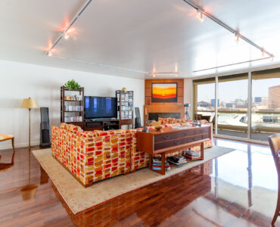10 Burning Tree Ct 10 Burning Tree Ct, Las Vegas, NV 89113
Property Description
10 Burning Tree Ct
EXQUISITE CUSTOM ON DOUBLE PREMIER GATED CUL DE SAC LOT. SMOOTH TEXTURE FINISH. GREAT FLOOR PLAN. FORMAL LIVING ROOM WITH ONYX FIREPLACE. WOOD FLOORS THRU OUT. SEPARATE DEN. BUILT-INS. UPDATED KITCHEN FEATURES CUSTOM MODERN CABINETS, VIKING 6 BURNER GAS COOKTOP, SUB ZERO + 2 FRIDGE DRAWERS AND ONYX COUNTERS. OPEN TO SPACIOUS FAMILY ROOM. UPHOLSTERED WALLS. FOLDING FRENCH DOORS TO COVERED PATIO. CUSTOM ONYX POWDER BATH. 1 BEDROOM WITH BATH DOWN. LARGE GAME ROOM UP + 4 BEDROOMS. PRIMARY BEDROOM WITH FRENCH DOORS TO BALCONY. MARBLE PRIMARY BATH WITH STEAM SHOWER AND SEPARATE TUB. BBQ AND POOL/SPA AREA. MANY CUSTOM FEATURES. A BEAUTIFUL HOME
Facts and features
Interior details
Bedrooms and bathrooms
- Bedrooms: 5
- Bathrooms: 4
- Full bathrooms: 3
- 1/2 bathrooms: 1
Kitchen
- Description: Breakfast Bar/counter,custom Cabinets,island,solid Surface Countertops
Flooring
- Flooring: Hardwood
Heating
- Heating features: Central, Gas, Multiple Heating Units
Cooling
- Cooling features: Central Air, Electric, Refrigerated, 2 Units
Appliances
- Appliances included: Built-In Electric Oven, Dishwasher, Gas Cooktop, Disposal, Microwave, Refrigerator, Warming Drawer
- Laundry features: Laundry Closet
Interior Features
- Interior features: Bedroom on Main Level, Ceiling Fan(s), Window Treatments, Central Vacuum
Other interior features
- Total structure area: 4,545
- Total interior livable area:4,545 sqft
- Total number of fireplaces: 1
- Fireplace features: Gas, Living Room
Property details
Parking
- Parking features: Attached, Direct Access, Garage, Garage Door Opener
- Garage spaces: 2
- Attached garage: Yes
Property
- Stories: 2
- Private pool: Yes
- Pool features: In Ground, Private
- Spa included: Yes
- Spa features: In Ground, Outdoor Hot Tub
- Exterior features: Balcony, Barbecue, Circular Driveway, Deck, Patio, Private Yard
- Patio and porch details:Balcony, Covered, Deck, Enclosed, Patio
- Fencing: Full,Stucco Wall
- View description: None
Lot
- Lot size: 11,326 sqft
- Lot features: Front Yard, Landscaped
Other property information
- Parcel number: 16327214044
- Zoning description: Single Family
Construction details
Type and style
- Home type: SingleFamily
- Architectural style: Two Story,Custom
- Property subType: Single Family Residence
Material information
- Roof: Pitched,Tile
- Windows: Double Pane Windows, Drapes, Window Treatments
Condition
- Property condition: Resale
- Year built: 1986
Other construction
- Builder model: Custom
- Builder name: Custom
Utilities / Green Energy Details
Utility
- Electric information:Photovoltaics None
- Sewer information: Public Sewer
- Water information: Public
- Utilities for property: Cable Available, Underground Utilities
Green energy
- Energy efficient items:Windows
Community and Neighborhood Details
Security
- Security features: Security System Owned, Security System
Location
- Region: Las Vegas
- Subdivision: Estates At Spanish Trail #1
HOA and financial details
HOA
- HOA fee: $165 monthly
- Amenities included:Clubhouse, Fitness Center, Gated, RV Parking, Guard, Security, Tennis Court(s)
- Services included: Association Management, Reserve Fund, Security
- Association name: Spanish Trail
- Association phone: 702-367-8747
