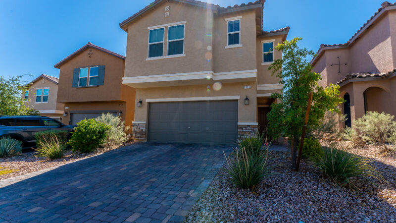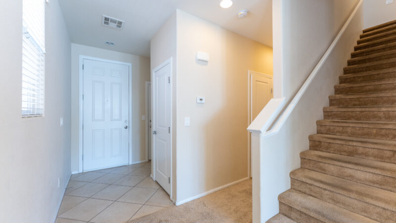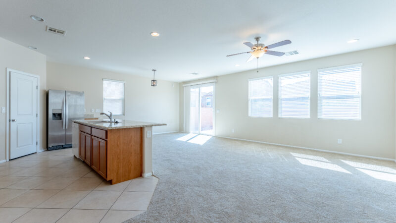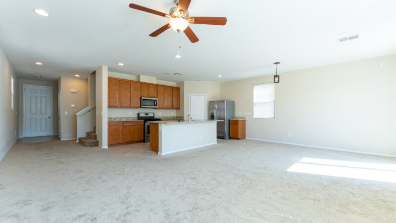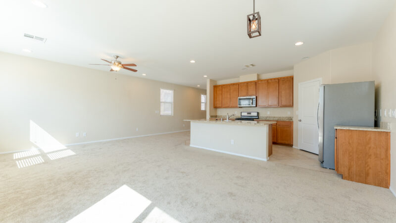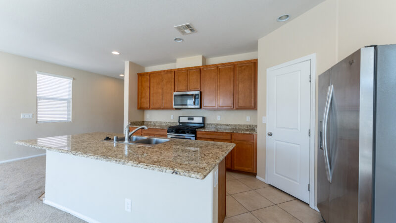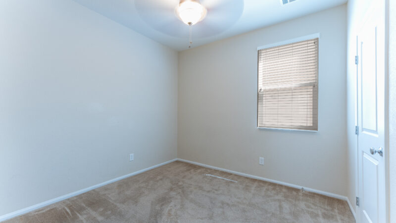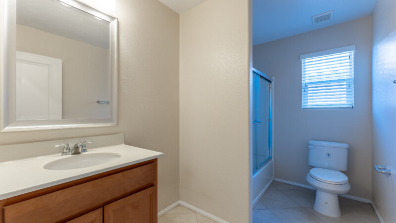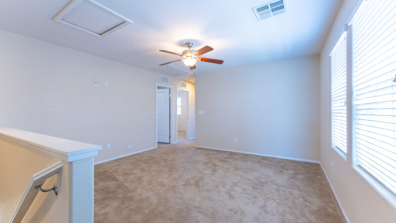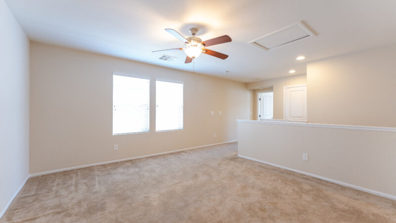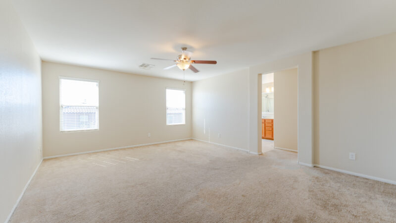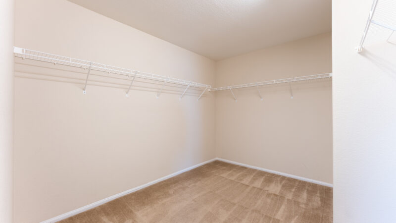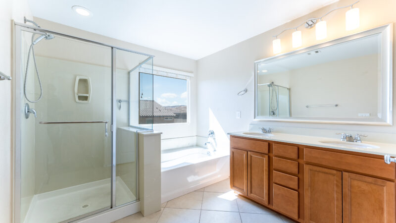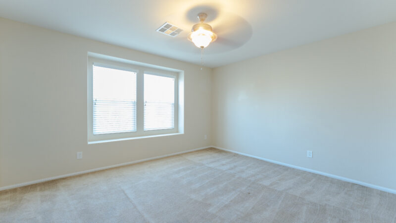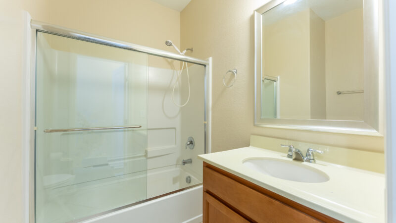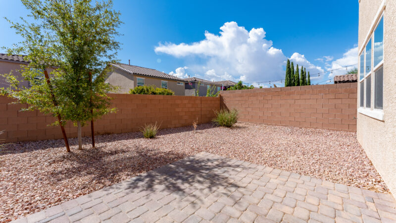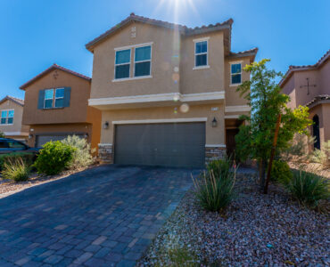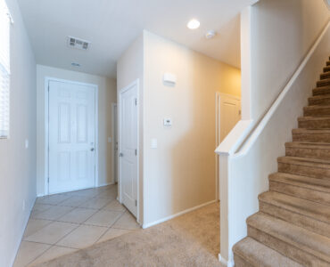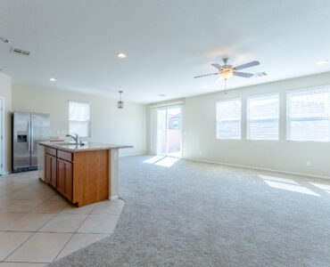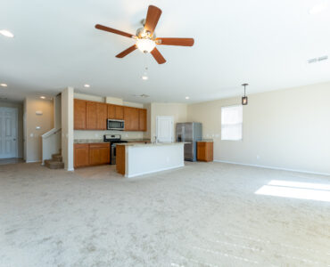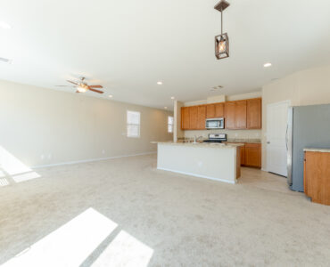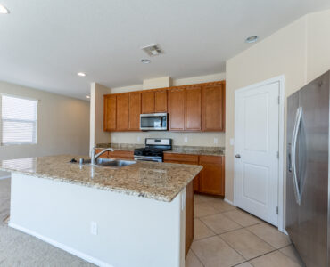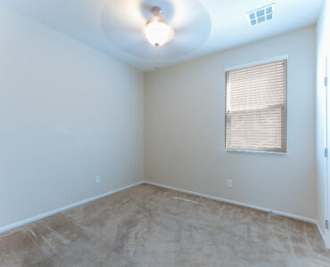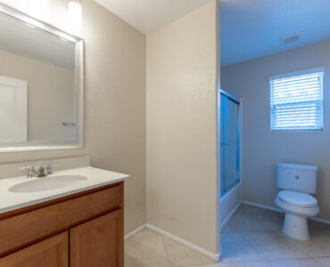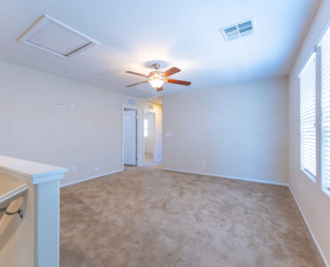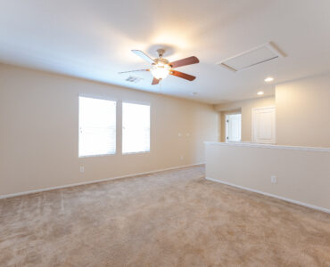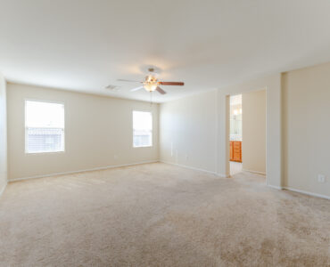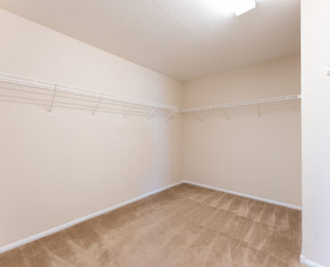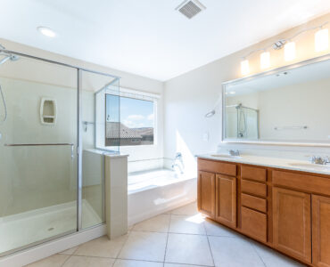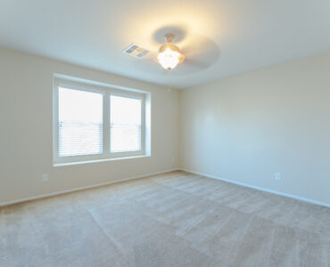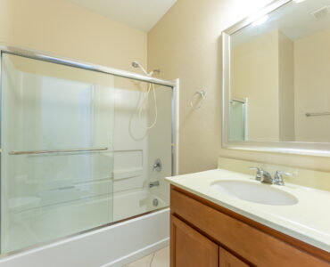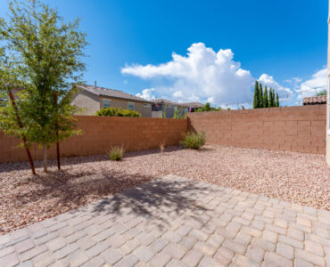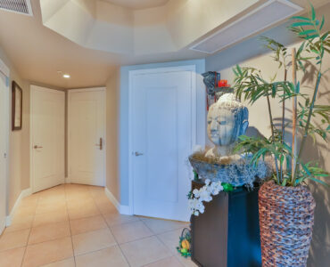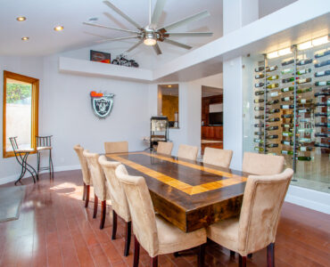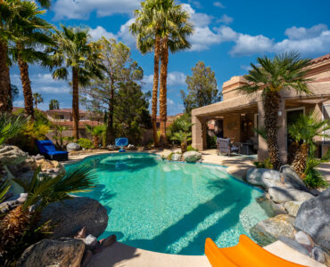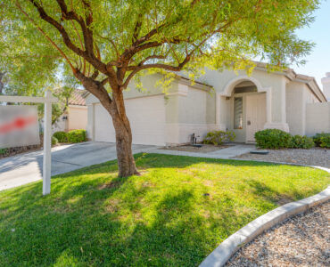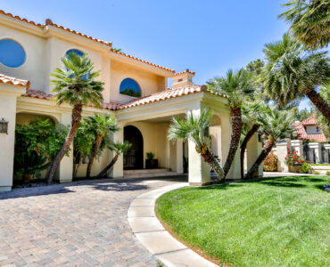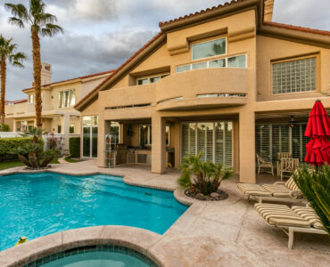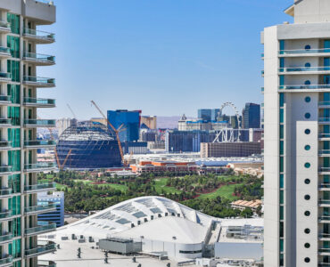9173 Verdugo Ridge 9173 Verdugo Ridge Ct, Las Vegas, NV 89148
Property Detail
Property Description
Great Southwest location. Close to shopping and 215. Less than 2 year new home. Over $30,000 in builder upgrades. Granite countertops in kitchen. Raised ceiling and windows downstairs. 6 fans. Wood blinds. Neutral decor. 1 bedroom down plus 3/4 bath. Family room upstairs. Large primary bedroom with walk-in closet. Paver Stone driveway and walk. Paver Stone patio. Located at end of cul de sac.
5 bedrooms, 2 full baths and 1 3/4 bath. Approximately 2460 sq ft.
Facts and features
Interior details
Bedrooms and bathrooms
- Bedrooms: 5
- Bathrooms: 3
- Full bathrooms: 2
- 3/4 bathrooms: 1
Bedroom2
- Description: Ceiling Fan,upstairs,walk-in Closet(s)
- Dimensions: 11×10
LivingRoom
- Description: Entry Foyer,rear
- Dimensions: 22×17
DiningRoom
- Description: Dining Area
- Dimensions: 10×10
Bedroom5
- Description: Ceiling Fan,downstairs
- Dimensions: 11×10
Bedroom3
- Description: Upstairs
- Dimensions: 11×10
Kitchen
- Description: Granite Countertops
FamilyRoom
- Description: Upstairs
- Dimensions: 14×13
Bedroom4
- Description: Ceiling Fan,upstairs,walk-in Closet(s)
- Dimensions: 14×12
Flooring
- Flooring: Carpet, Ceramic Tile
Heating
- Heating features: Central, Gas
Cooling
- Cooling features: Central Air, Electric
Appliances
- Appliances included: Dryer, Dishwasher, Gas Cooktop, Disposal, Microwave, Refrigerator, Washer
- Laundry features: Electric Dryer Hookup, Gas Dryer Hookup, Laundry Room
Interior Features
- Window features: Blinds, Double Pane Windows, Window Treatments
- Interior features: Bedroom on Main Level, Ceiling Fan(s), Window Treatments
Other interior features
- Total interior livable area: 2,460 sqft
Property details
Parking
- Parking features: Attached, Garage, Garage Door Opener, Inside Entrance
- Garage spaces: 2
Property
- Stories: 2
- Pool features: Community
- Exterior features: Patio, Private Yard
- Patio and porch details: Patio
- Fencing: Block,Full
Other property information
- Parcel number: 16329316029
- Zoning description: Single Family
- Horse amenities: None
Construction details
Type and style
- Home type: SingleFamily
- Architectural style: Two Story
- Property subType: Single Family Residence
Material information
- Roof: Pitched,Tile
Condition
- Property condition: Resale
- Year built: 2016
Utilities / Green Energy Details
Utility
- Electric information: Photovoltaics None
- Sewer information: Public Sewer
- Water information: Public
- Utilities for property: Underground Utilities
Green energy
- Energy efficient items: Windows
Community and Neighborhood Details
Community
- Community features: Pool
Location
- Region: Las Vegas
- Subdivision: Diablo / 215 – Unit 6
HOA and financial details
HOA
- Has HOA:$59 a month
- Amenities included: Pool
- Services included: Recreation Facilities
- Association name: Camco
- Association phone: 702-531-3382
