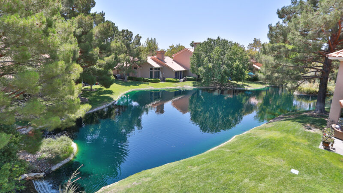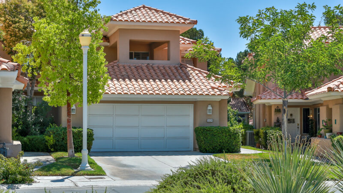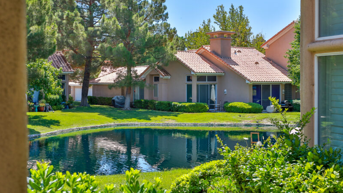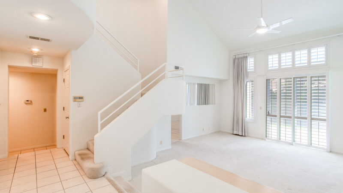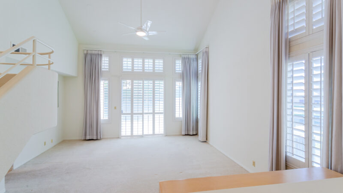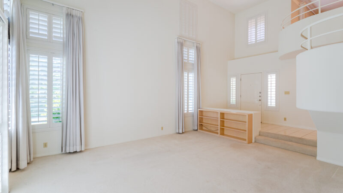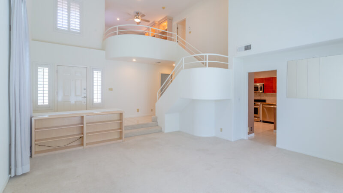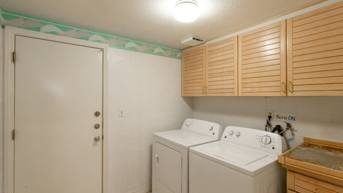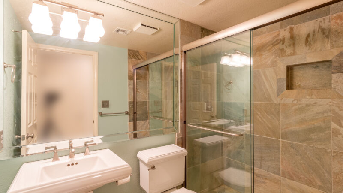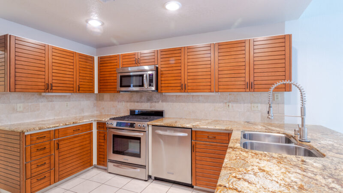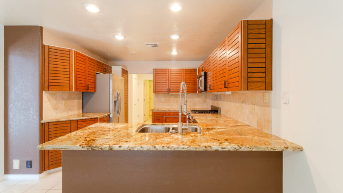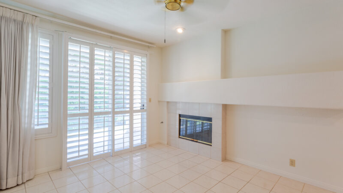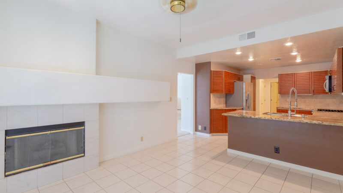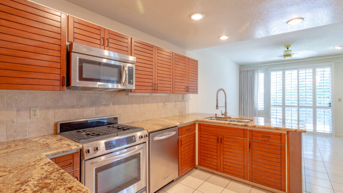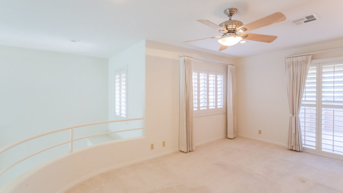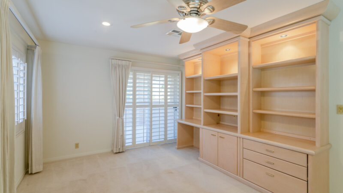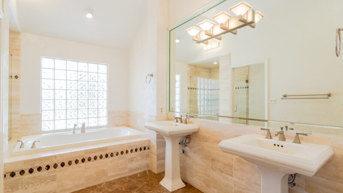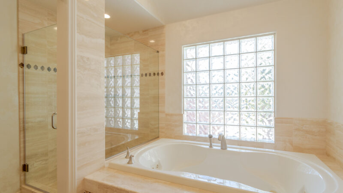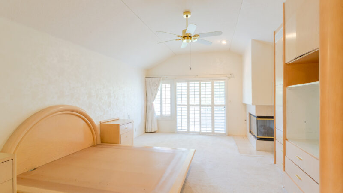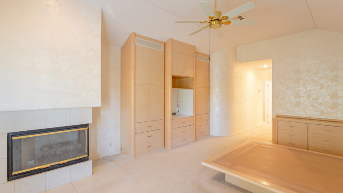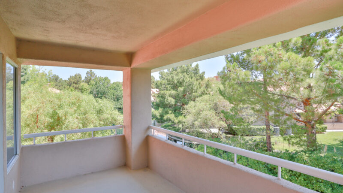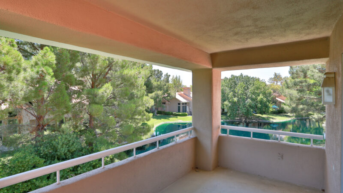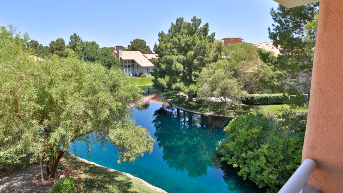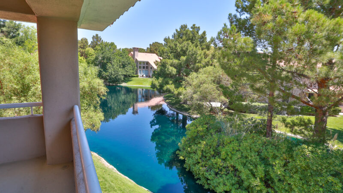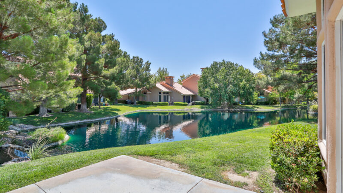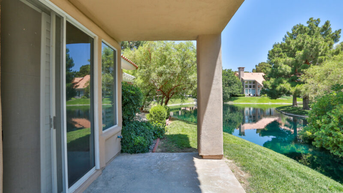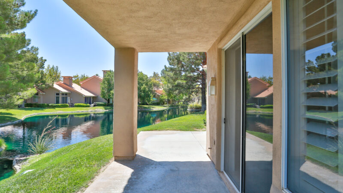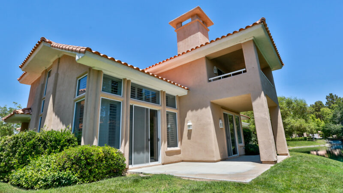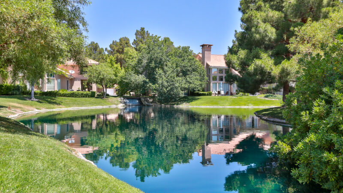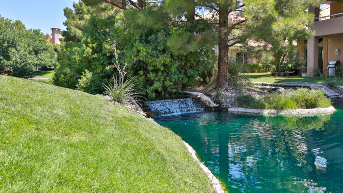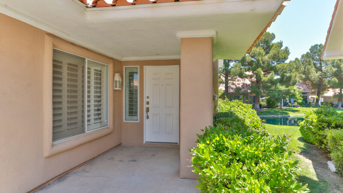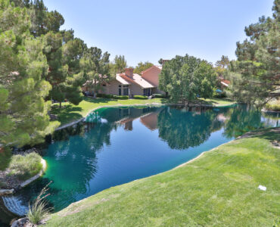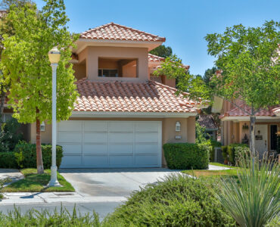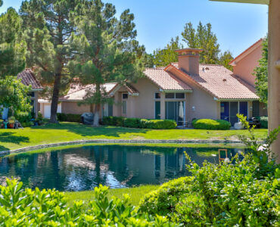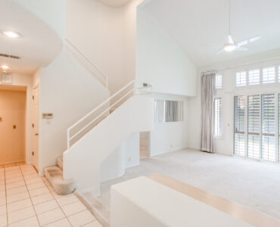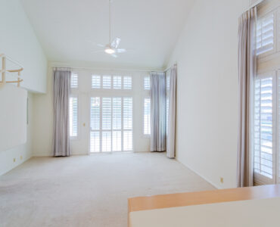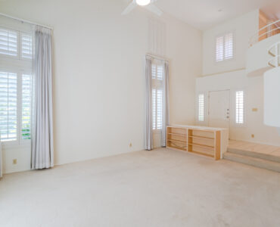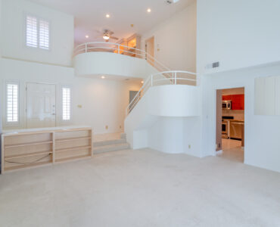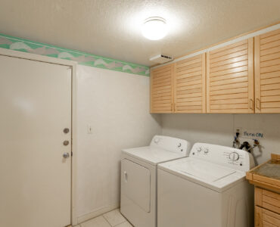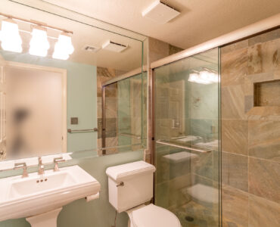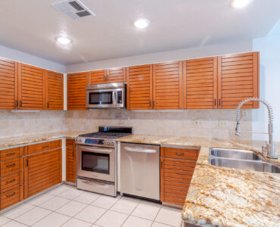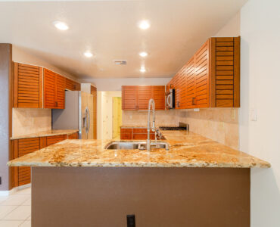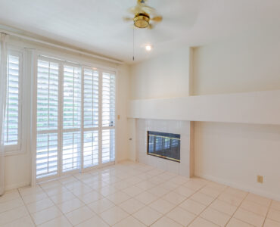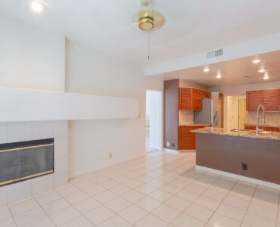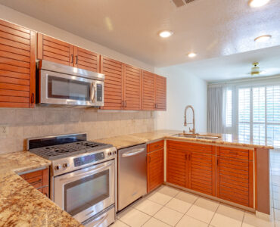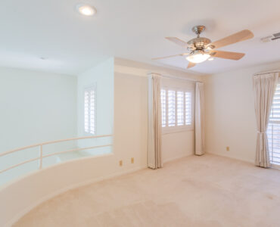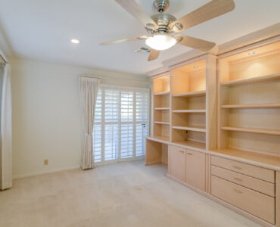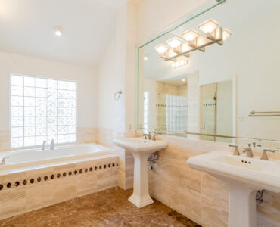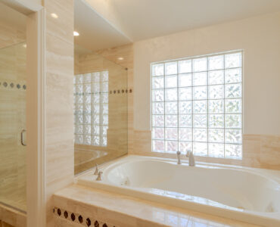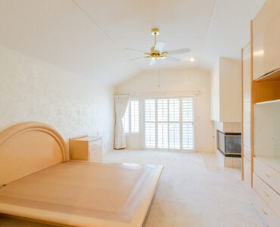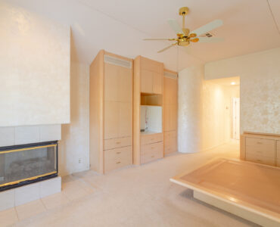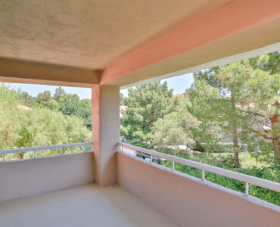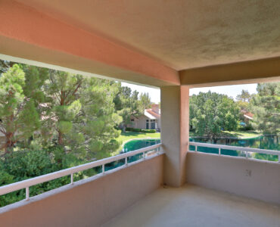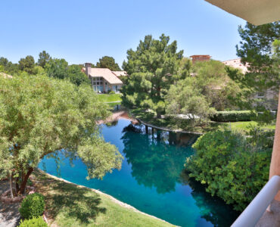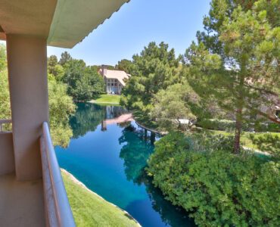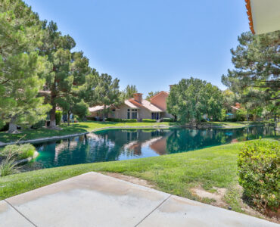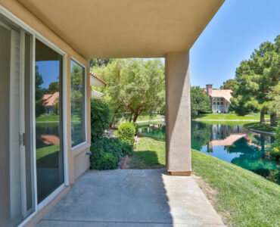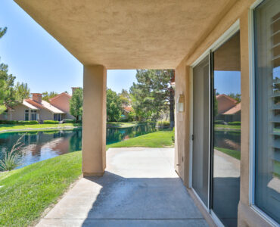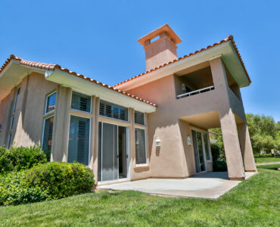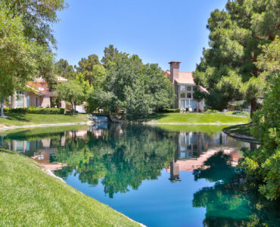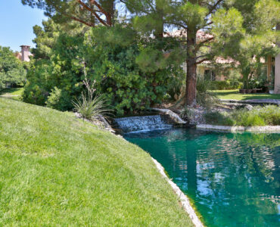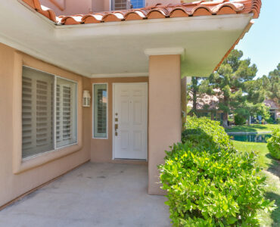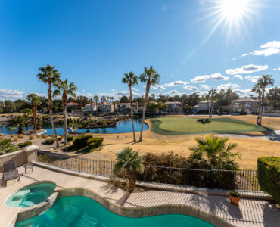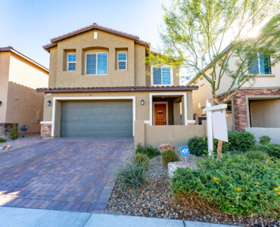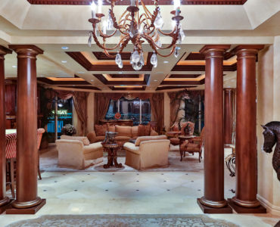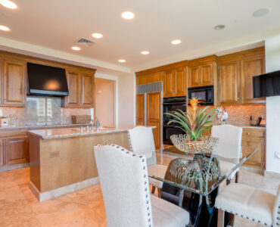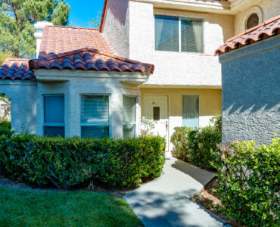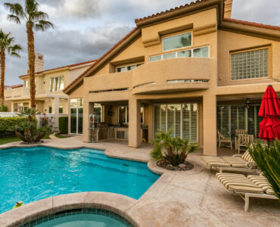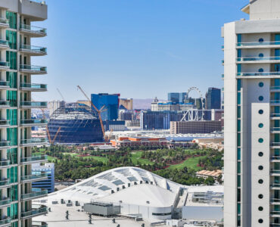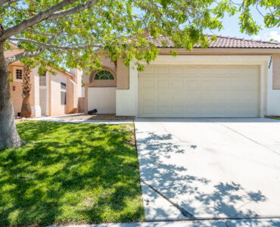5034 Crooked Stick Way 5034 Crooked Stick Way, Las Vegas, NV 89113
Property Detail
Property Description
Rare townhome on the water. End unit overlooking lake and waterfalls. The home features vaulted ceilings, upper windows, central vacuum and fans. The remodeled kitchen has granite counters, Kitchen Aid appliances and stone backsplash. Fireplace in family room. One bedroom downstairs. Bath downstairs is updated in slate. large loft with built-ins and balcony. Primary bedroom has built-in furniture, fireplace walk-in closet and balcony overlooking the lake. All marble updated primary bath with jacuzzi jetted tub, separate shower and vanity area. Only Island model with indoor laundry room.
2 bedroom, 1 full bath and 1 3/4 bath Approximately 1917 sq ft.
Jerry Masini
NV LIC# 0002718
Facts and features
Interior details
Bedrooms and bathrooms
- Bedrooms: 2
- Bathrooms: 2
- Full bathrooms: 1
- 3/4 bathrooms: 1
LivingRoom
- Description: Entry Foyer,formal,rear,vaulted Ceiling
- Dimensions: 18×11
Kitchen
- Description: Breakfast Bar/counter,custom Cabinets,granite Countertops,pantry
FamilyRoom
- Description:Downstairs,separate Family Room
- Dimensions: 13×13
DiningRoom
- Description: Dining Area
- Dimensions: 10×10
Bedroom2
- Description: Ceiling Fan,mirrored Door
- Dimensions: 11×11
MasterBathroom
- Description: Separate Shower,tub With Jets
MasterBedroom
- Description: Ceiling Fan,entertainment Center,pbr Separate From Other,walk-in Closet(s)
- Dimensions: 20×14
Flooring
- Flooring: Carpet, Ceramic Tile, Marble
Heating
- Heating features: Central, Electric, Multiple Heating Units
Cooling
- Cooling features: Central Air, Electric, Refrigerated, 2 Units
Appliances
- Appliances included: Dryer, Dishwasher, Gas Cooktop, Disposal, Microwave, Refrigerator, Washer
- Laundry features: Laundry Room
Interior Features
- Window features: Double Pane Windows, Drapes, Plantation Shutters
- Interior features: Bedroom on Main Level, Ceiling Fan(s), Window Treatments, Central Vacuum
Other interior features
- Total structure area: 1,917
- Total interior livable area:1,917 sqft
- Total number of fireplaces: 2
- Fireplace features: Family Room, Gas, Master Bedroom
Property details
Parking
- Parking features: Attached, Garage, Garage Door Opener, Guest, Inside Entrance, Storage
- Garage spaces: 2
- Attached garage: Yes
Property
- Stories: 2
- Exterior features: Balcony, Barbecue, Porch, Patio, Private Yard, Sprinkler/Irrigation
- Patio and porch details:Balcony, Covered, Patio, Porch
- Fencing: None
- View description: Lake
- Has waterview: Yes
- Waterview: Lake
Lot
- Lot size: 2,614 sqft
- Lot features: Back Yard, Cul-De-Sac, Front Yard, Sprinklers In Rear, Landscaped, Sprinklers On Side
