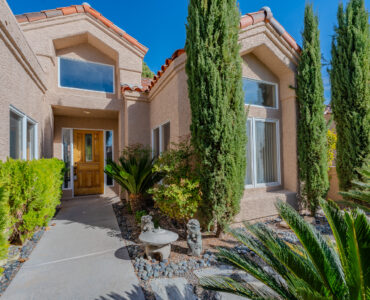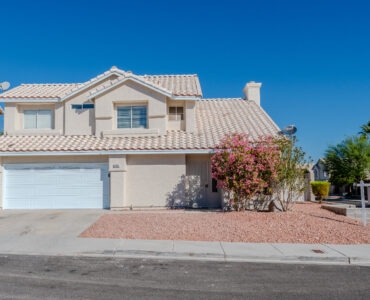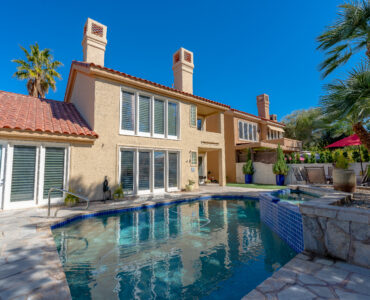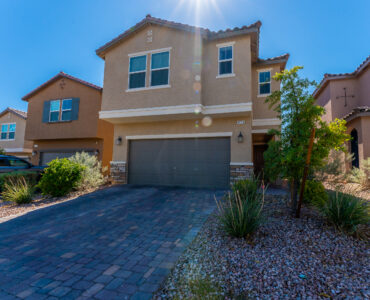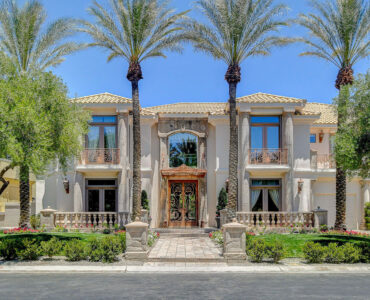1000 Nevada Sky St 1000 Nevada Sky St, Las Vegas, NV 89128
Property Detail
Type
Luxury High Rise, Sold Status
Sold Location
Residential
Price
$310,000
Area (sqft)1,320Bedrooms3Bathrooms3
Property Description
1000 Nevada Sky St, Las Vegas, NV 89128
Well-priced end unit townhome located in the gated community of Durango Trails. This home features a two-car garage with direct access. It has a neutral decor throughout, a half bath on the main level, and plantation shutters. The three bedrooms boast vaulted ceilings and ceiling fans. The primary bedroom features a double-door entry and a walk-in closet. Additionally, there is an indoor laundry room and an enclosed front courtyard. Solar screens are also included.
This townhome includes 3 bedrooms, 2.5 baths, and is approximately 1,320 square feet.
Interior
Bedrooms & bathrooms
- Bedrooms: 3
- Bathrooms: 3
- Full bathrooms: 1
- 3/4 bathrooms: 1
- 1/2 bathrooms: 1
Primary bedroom
- Description: Ceiling Fan,Pbr Separate From Other,Upstairs,Walk-In Closet(s)
- Dimensions: 13×14
Bedroom 2
- Description: Ceiling Fan,Upstairs
- Dimensions: 9×11
Bedroom 3
- Description: Ceiling Fan,Upstairs
- Dimensions: 9×11
Primary bathroom
- Description: Tub/Shower Combo
Dining room
- Description: Dining Area
- Dimensions: 8×9
Kitchen
- Description: Breakfast Nook/Eating Area,Solid Surface Countertops
Living room
- Description: Entry Foyer,Formal,Front
- Dimensions: 9×12
Heating
- Central, Gas
Cooling
- Central Air, Electric, Refrigerated
Appliances
- Included: Dryer, Dishwasher, Gas Cooktop, Disposal, Microwave, Refrigerator, Water Softener Owned, Washer
- Laundry: Gas Dryer Hookup, Laundry Room
Features
- Ceiling Fan(s), Window Treatments
- Flooring: Carpet, Ceramic Tile
- Windows: Double Pane Windows, Plantation Shutters
- Has fireplace: No
Interior area
- Total structure area: 1,320
- Total interior livable area: 1,320 sqft
Property
Parking
- Total spaces: 2
- Parking features: Attached, Garage, Inside Entrance, Private, Guest
- Attached garage spaces: 2
Features
- Stories: 2
- Patio & porch: Enclosed, Patio
- Exterior features: Patio
- Pool features: Association
- Fencing: Partial,Stucco Wall
Lot
- Size: 871.2 Square Feet
- Features: Desert Landscaping, Landscaped
Details
- Parcel number: 13828222049
- Zoning description: Single Family
- Horse amenities: None
Construction
Type & style
- Home type: Townhouse
- Architectural style: Two Story
- Property subtype: Townhouse
- Attached to another structure: Yes
Materials
- Roof: Pitched,Tile
Condition
- Resale
- Year built: 1996
Utilities & green energy
- Electric: Photovoltaics None
- Sewer: Public Sewer
- Water: Public
- Utilities for property: Cable Available, Underground Utilities
Green energy
- Energy efficient items: Solar Screens, Windows
Community & HOA
Community
- Subdivision: Durango Trails Twnhms
HOA
- Has HOA: Yes
- Amenities included: Clubhouse, Gated, Pool, Spa/Hot Tub
- Services included: Association Management, Maintenance Grounds, Reserve Fund
- HOA fee: $170 monthly
- HOA name: Durango Trails
- HOA phone: 702-362-0318
Location
- Region: Las Vegas









































