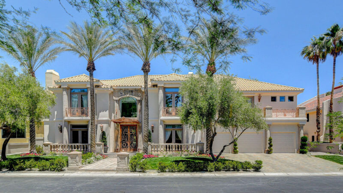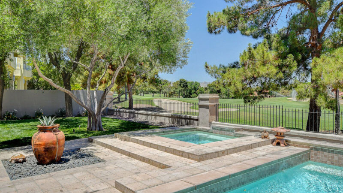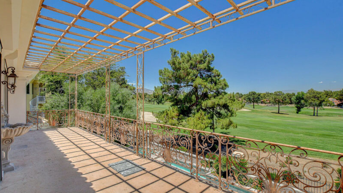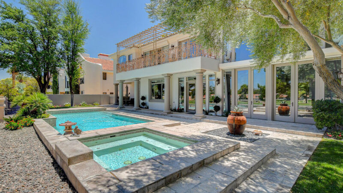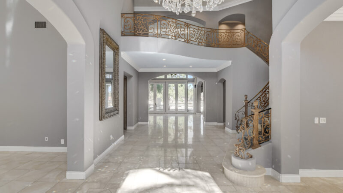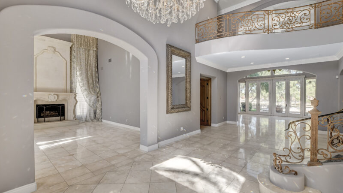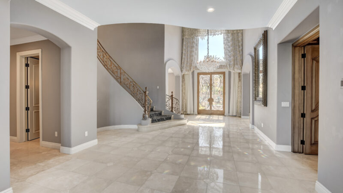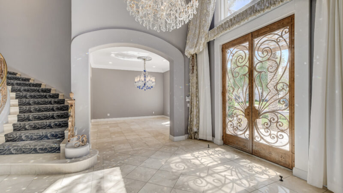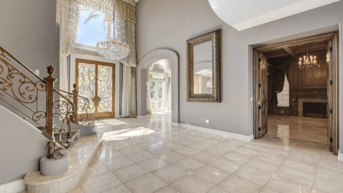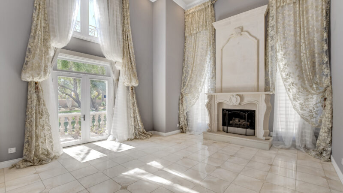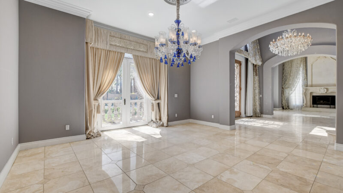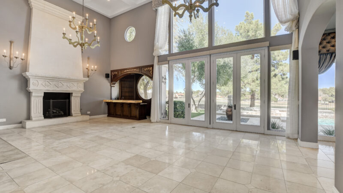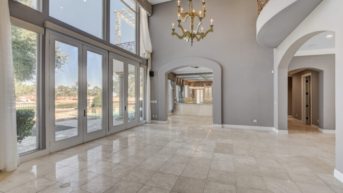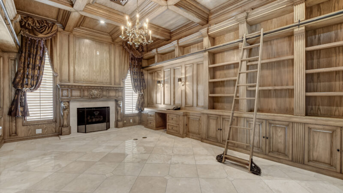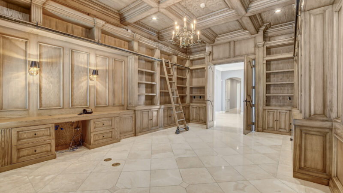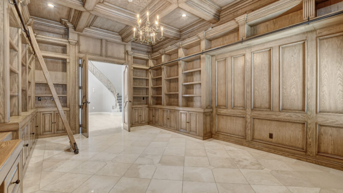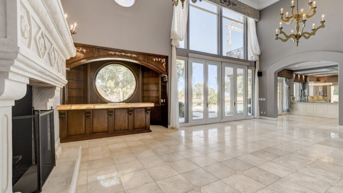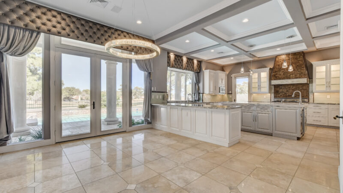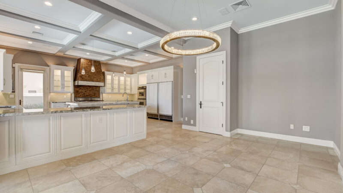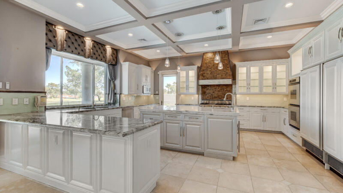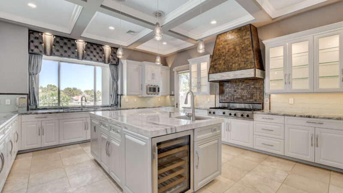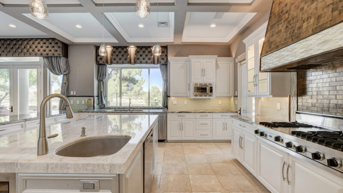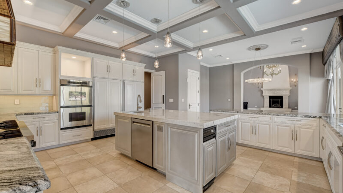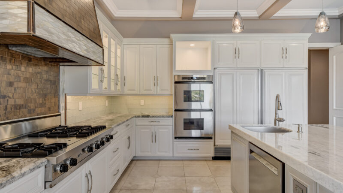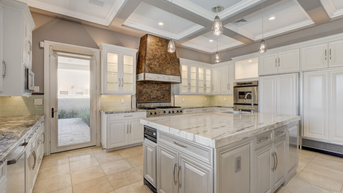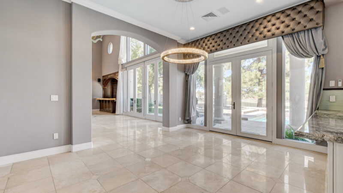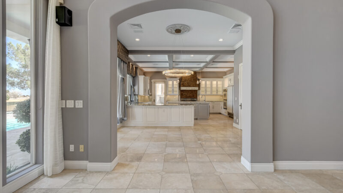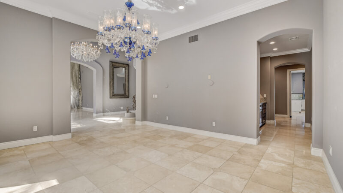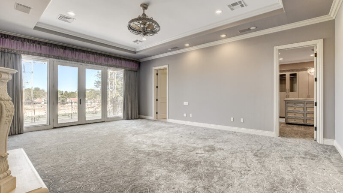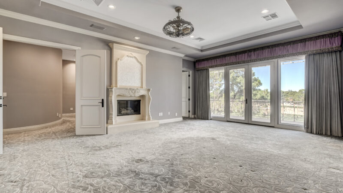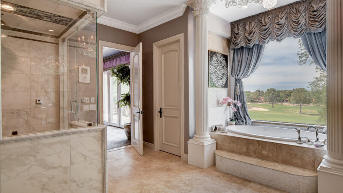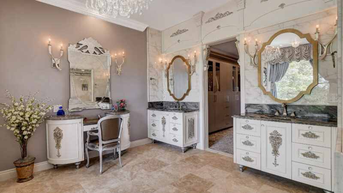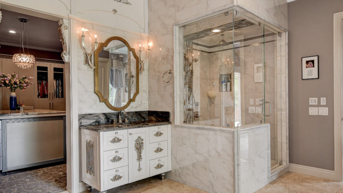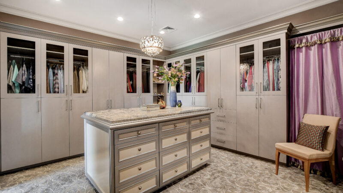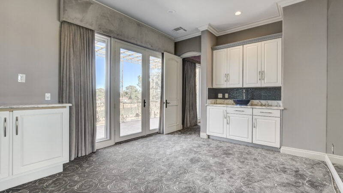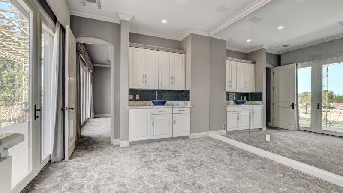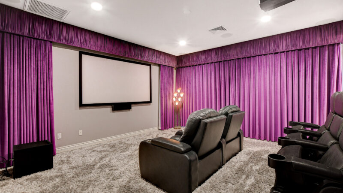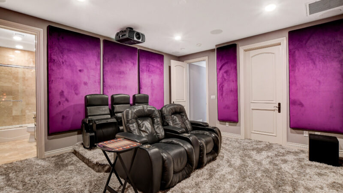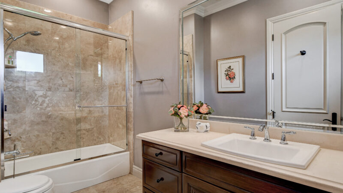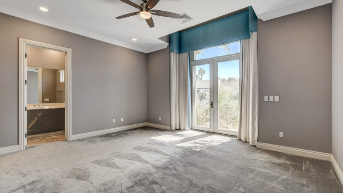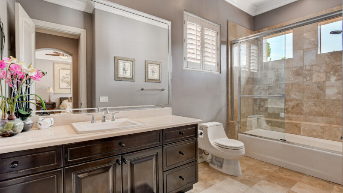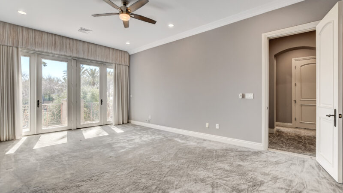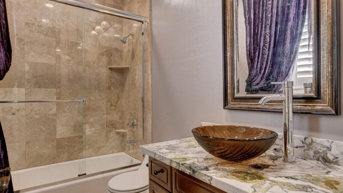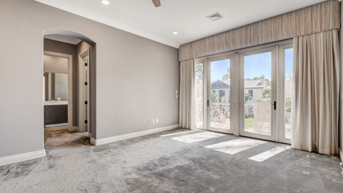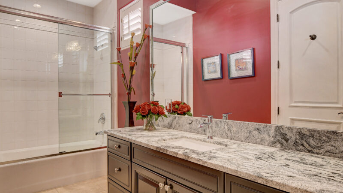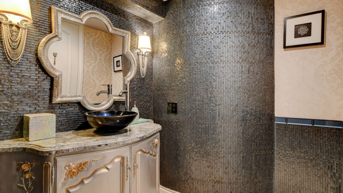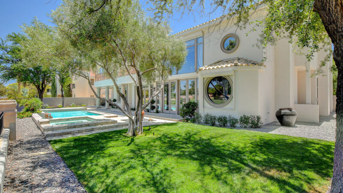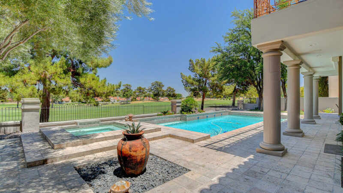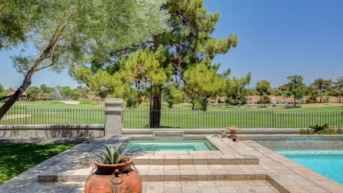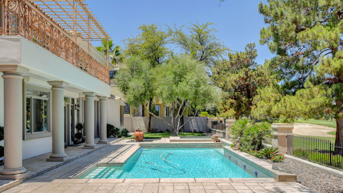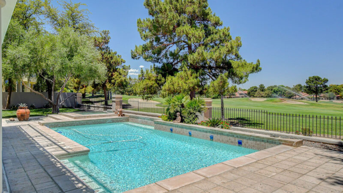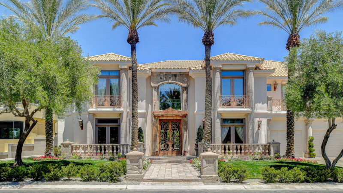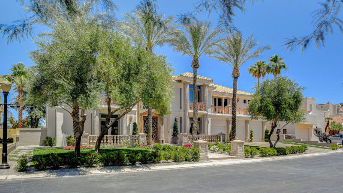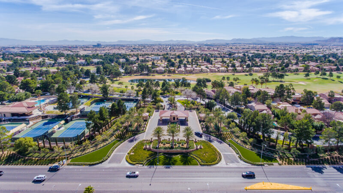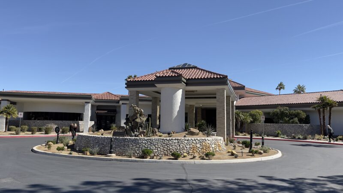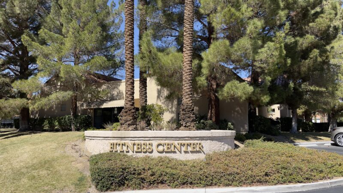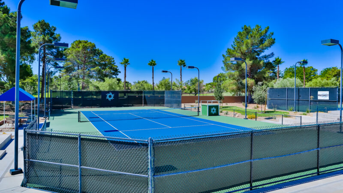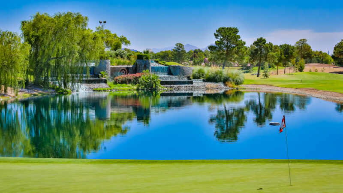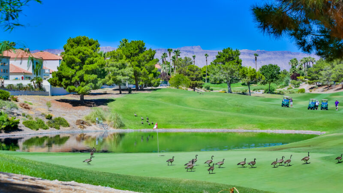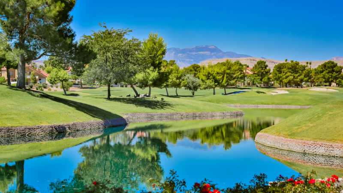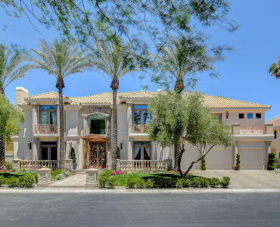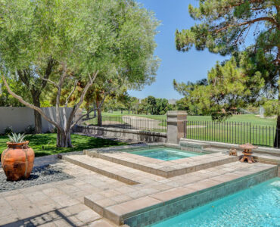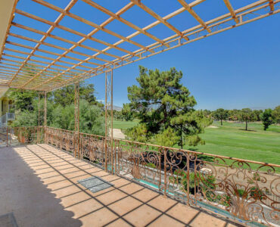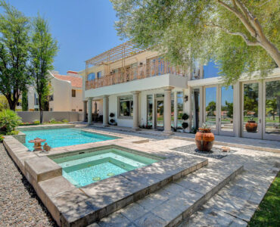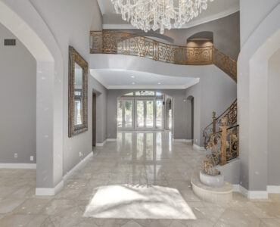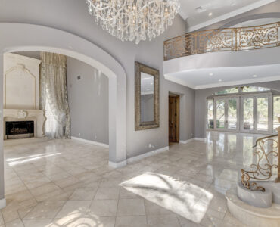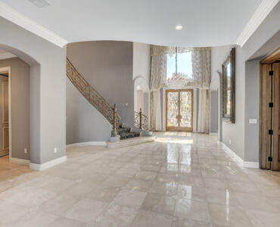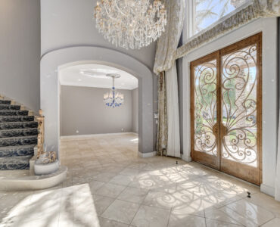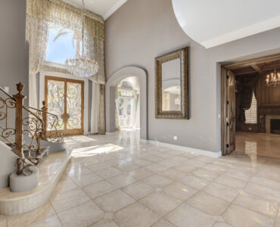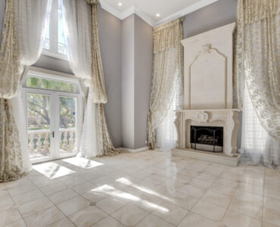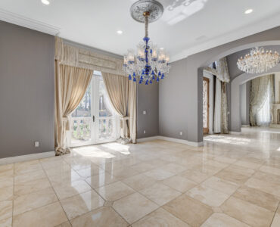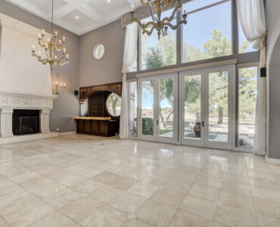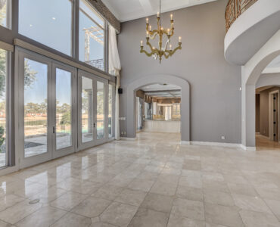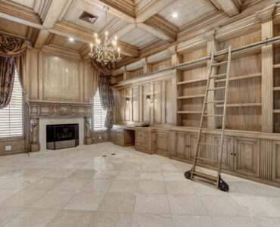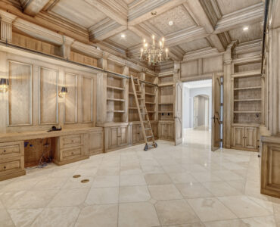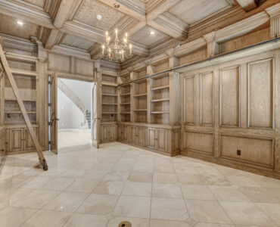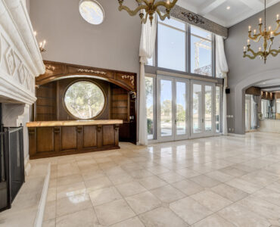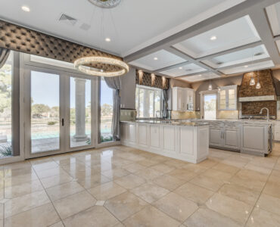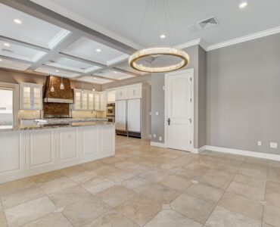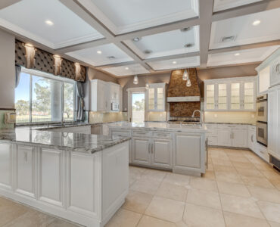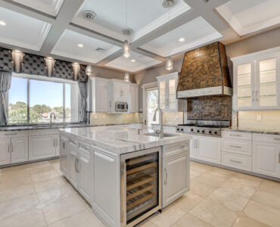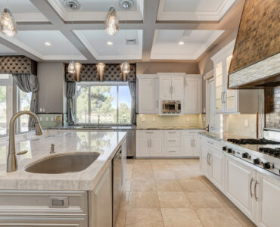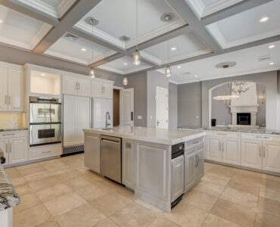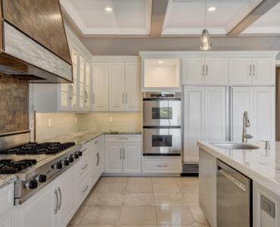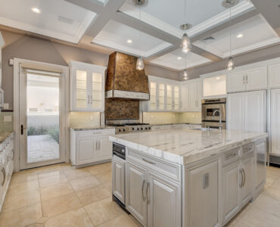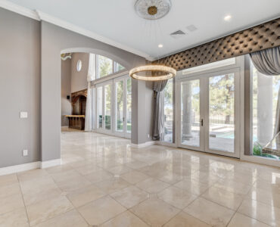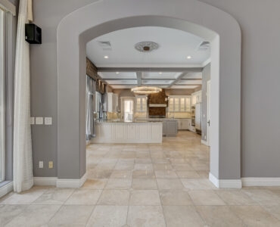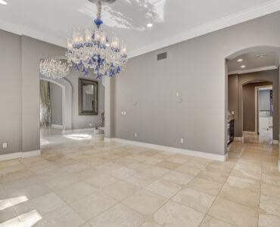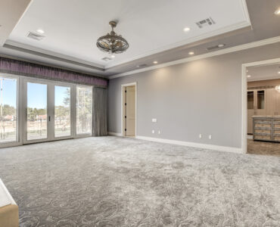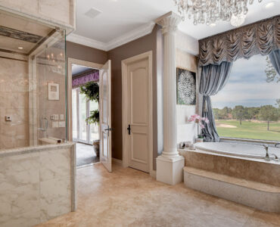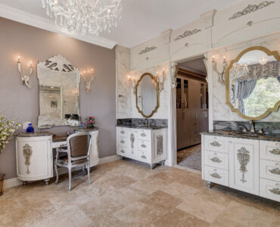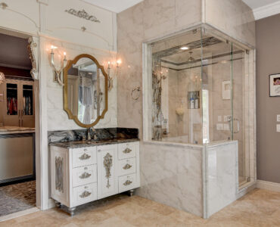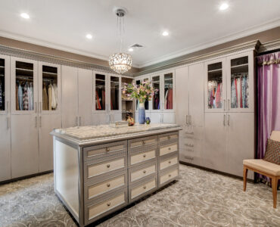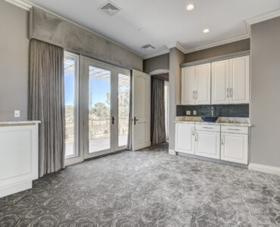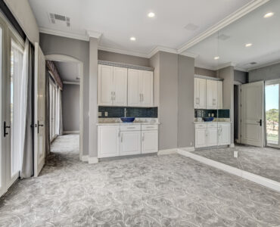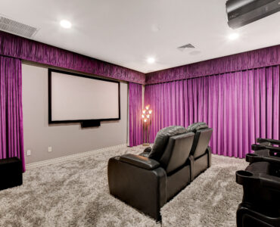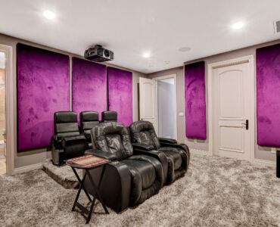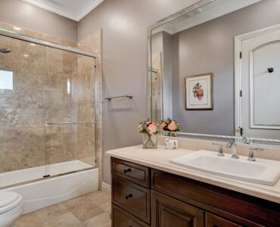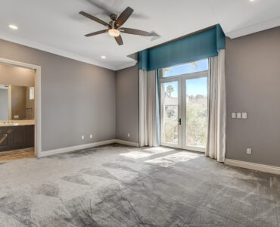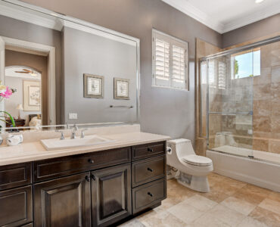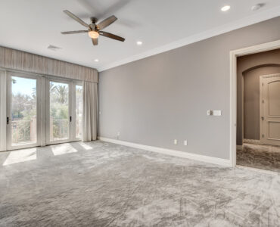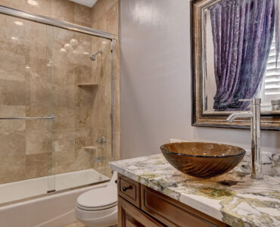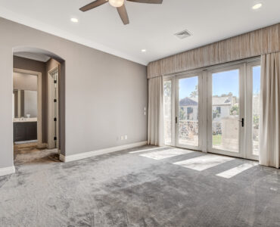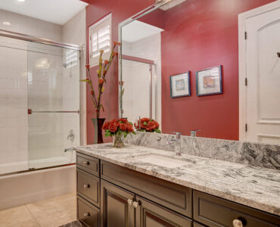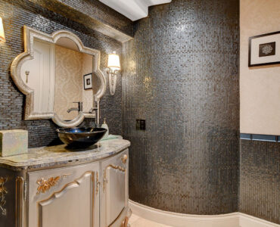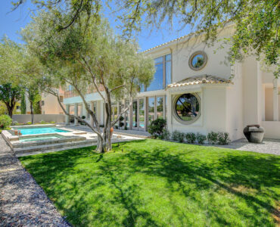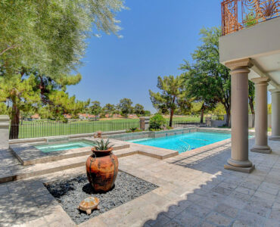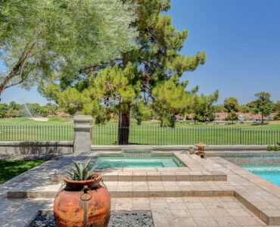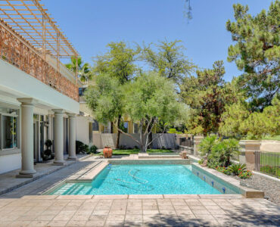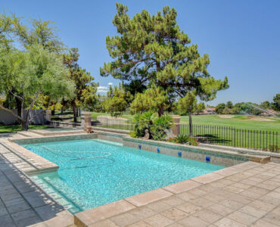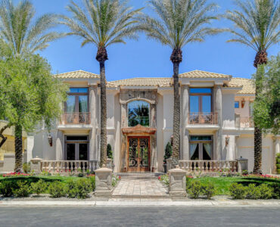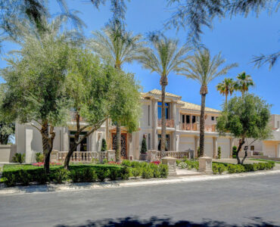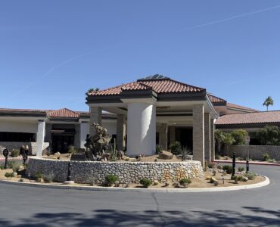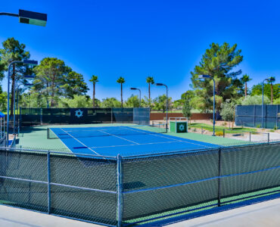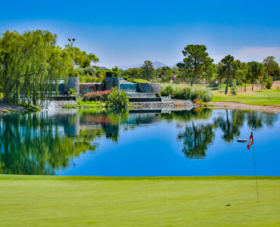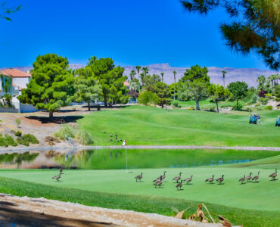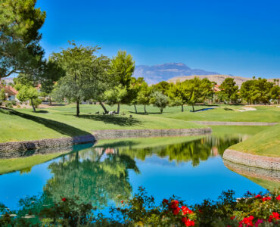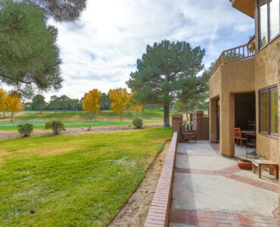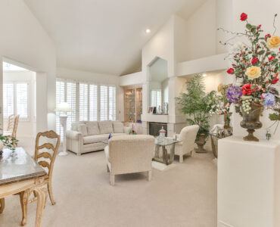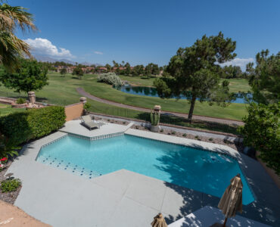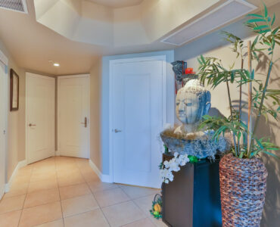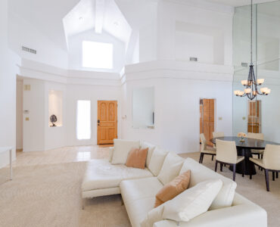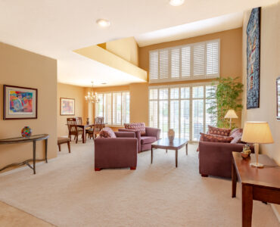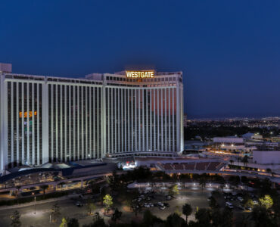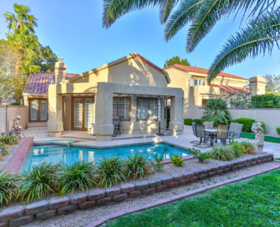40 Gulf Stream Ct 40 Gulf Stream Ct, Las Vegas, NV 89113
Property Detail
Property Description
Experience a Beverly Hills lifestyle with a Mediterranean flair on this elegant custom home on the Spanish Trail Golf Course overlooking double fairway and mountain views. Approximately 7000 sq ft. 5 en-suites, 5.5 baths, (1 down). 3 car garage. Spacious 2-story volume living room with carved stone fireplace. Dramatic floor-to-ceiling drapery & French doors. Theatre room with tiered seating and padded upholstered walls. (Can be 5th bedroom).
The stunning library has a coffered wood ceiling. Floor-to-ceiling wall-to-wall built-in cabinets. Bookshelves & desk. Island kitchen, Granite & Quartz counters. Professional Viking 6 burner cooktop with griddle. Separate Sub Zero refrigerator & freezer. Adjoining family room with wet bar/Onyx counters & ice maker. The primary bedroom has a gas fireplace and French doors with access to the balcony. Separate sitting area. Organized walk-in closet with built-in cabinets. Bath: jetted tub, steam shower, 2 bidet commodes. Beautiful grounds with new landscaping. Pool & spa with sheer waterfalls. Stone decking with covered patio. Expansive double fairway with sunset & mountain views.
Facts and features
-
Single family residence
-
5 bedrooms
-
6 bathrooms
-
Built in 1998
-
Central, electric, gas, multiple heating units
-
Central air, electric, refrigerated, 2 units
-
3 Attached garage spaces
-
$525.00 monthly HOA fee
Interior details
Bedrooms and bathrooms
- Bedrooms: 5
- Bathrooms: 6
- Full bathrooms: 5
- 1/2 bathrooms: 1
Bedroom2
- Description: Ceiling Fan,upstairs,walk-in Closet(s),with Bath
- Dimensions: 14×21
PrimaryBathroom
- Description: Double Sink,make Up Table,separate Shower,tub With Jets
PrimaryBedroom
- Description: Balcony,ceiling Fan,pbr Separate From Other,upstairs,walk-in Closet(s)
- Dimensions: 20×26
FamilyRoom
- Description: Downstairs,separate Family Room,wet Bar
- Dimensions: 19×22
DiningRoom
- Description: Dining Area,formal Dining Room
- Dimensions: 15×18
Bedroom4
- Description: Upstairs,walk-in Closet(s),with Bath
- Dimensions: 17×17
Bedroom3
- Description: Ceiling Fan,upstairs,with Bath
- Dimensions: 15×18
Kitchen
- Description: Breakfast Bar/counter,breakfast Nook/eating Area,custom Cabinets,granite Countertops,island,lighting Recessed,marble/stone Flooring,stainless Steel Appliances,walk-in Pantry
LivingRoom
- Description: Entry Foyer,formal,vaulted Ceiling
- Dimensions: 19×22
Bedroom5
- Description: Ceiling Fan,downstairs,with Bath
- Dimensions: 13×18
Flooring
- Flooring: Carpet, Marble
Heating
- Heating features: Central, Electric, Gas, Multiple Heating Units
Cooling
- Cooling features: Central Air, Electric, Refrigerated, 2 Units
Appliances
- Appliances included: Built-In Electric Oven, Double Oven, Dryer, Dishwasher, Electric Dryer, Gas Cooktop, Disposal, Gas Dryer, Microwave, Refrigerator, Water Softener Owned, Warming Drawer, Water Purifier, Wine Refrigerator, Washer
- Laundry features: Laundry Room
Interior Features
- Window features: Double Pane Windows, Drapes, Window Treatments
- Interior features: Bedroom on Main Level, Ceiling Fan(s), Window Treatments, Central Vacuum
Other interior features
- Total number of fireplaces: 4
- Fireplace features: Family Room, Gas, Living Room, Master Bedroom
Property details
Parking
- Parking features: Attached, Finished Garage, Garage, Garage Door Opener, Inside Entrance
- Garage spaces: 3
Property
- Stories: 2
- Private pool: Yes
- Pool features: Heated, In Ground, Private
- Spa included: Yes
- Exterior features: Balcony, Barbecue, Deck, Patio, Private Yard, Sprinkler/Irrigation
- Patio and porch details: Balcony, Covered, Deck, Patio
- Fencing: Full,Stucco Wall,Wrought Iron
- View description: Golf Course, Mountain(s)
- Frontage type: Golf Course
Lot
- Lot size: 0.31 Acres
- Lot features: Back Yard, Front Yard, Sprinklers In Rear, Sprinklers In Front, Landscaped, On Golf Course, Sprinklers On Side
Other property information
- Parcel number: 16327611021
- Zoning description: Single Family
- Horse amenities: None
Construction details
Type and style
- Home type: SingleFamily
- Architectural style: Two Story
- Property subType: Single Family Residence
Material information
- Roof: Pitched,Tile
Condition
- Property condition: Resale
- Year built: 1998
Other construction
- Builder model: Custom
Utilities / Green Energy Details
Utility
- Electric information: Photovoltaics None
- Sewer information: Public Sewer
- Water information: Public
- Utilities for property: Cable Available
Green energy
- Energy efficient items: Windows
Community and Neighborhood Details
Security
- Security features: Security System Owned, Security System
Location
- Region: Las Vegas
- Subdivision: Estates At Spanish Trail #3
Details
- Amenities included: Clubhouse, Fitness Center, Gated, RV Parking, Guard, Security, Tennis Court(s)
- Services included: Association Management, Reserve Fund, Security
- Association name: Spanish Trail
- Association phone: 702-367-8747
