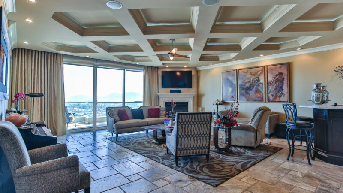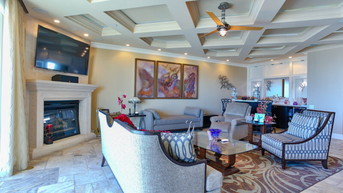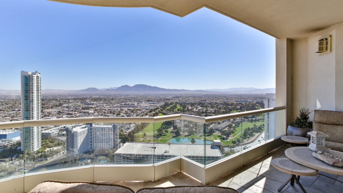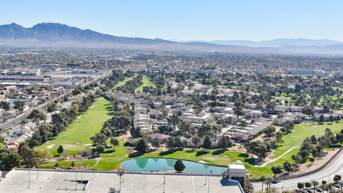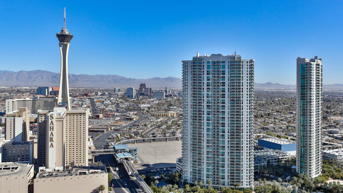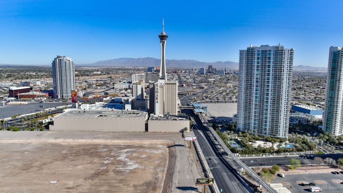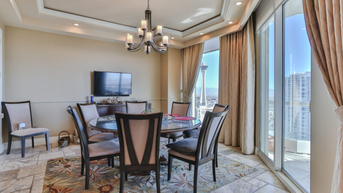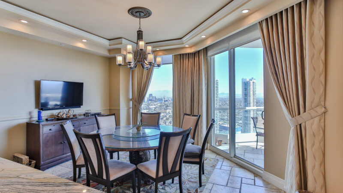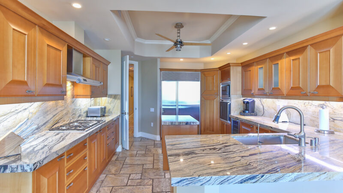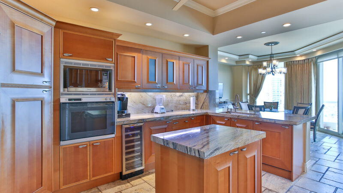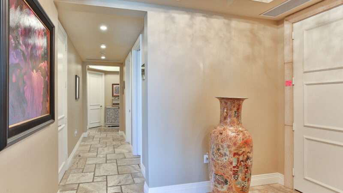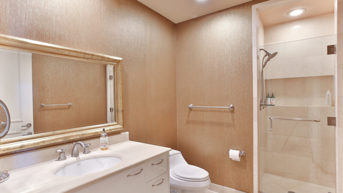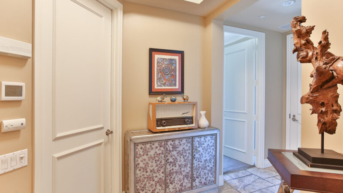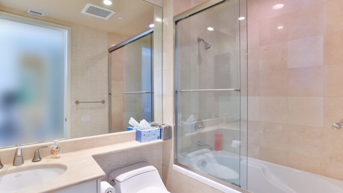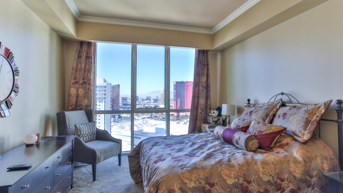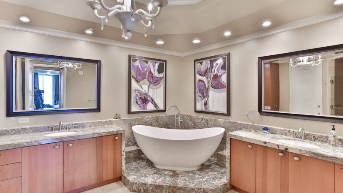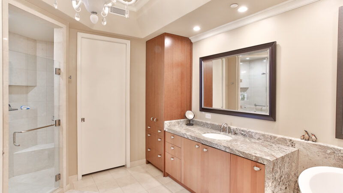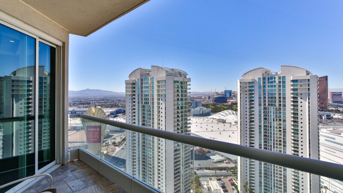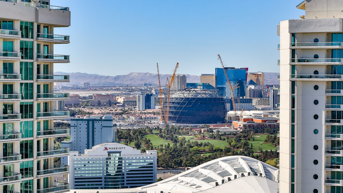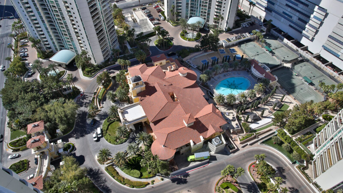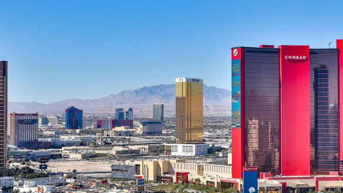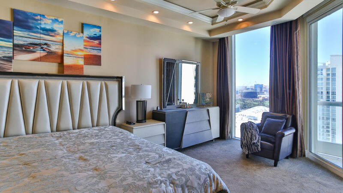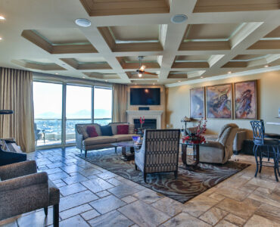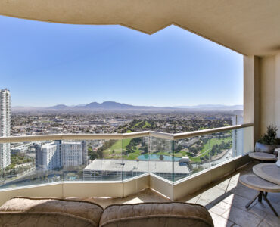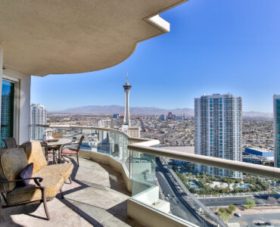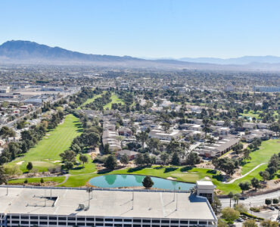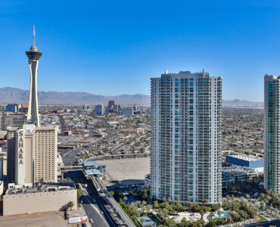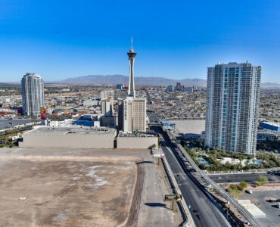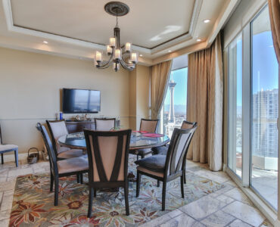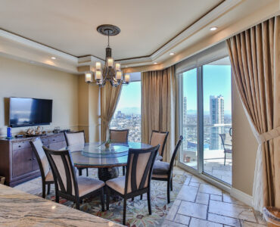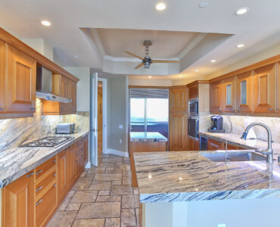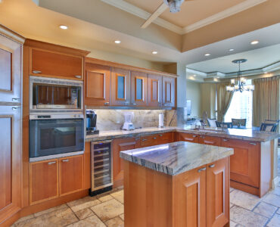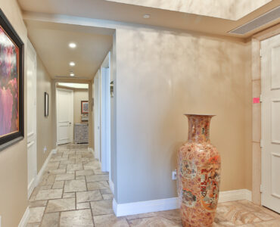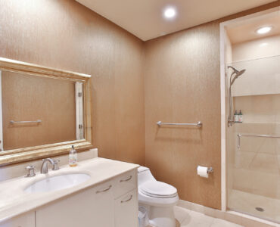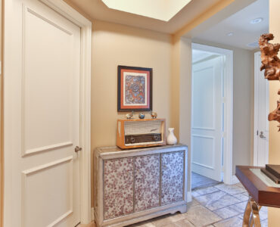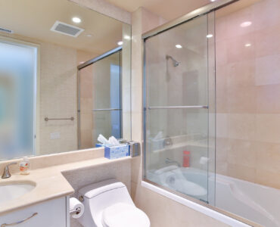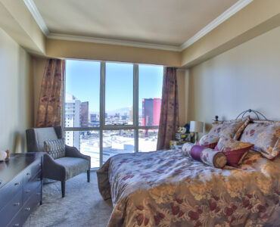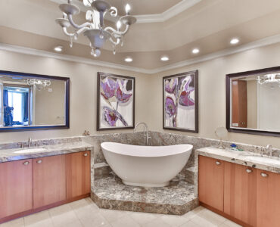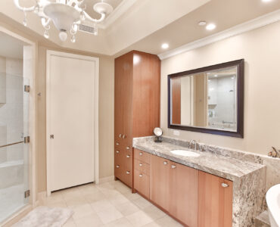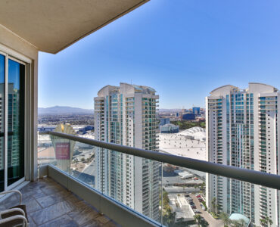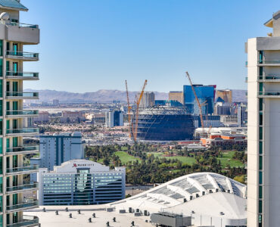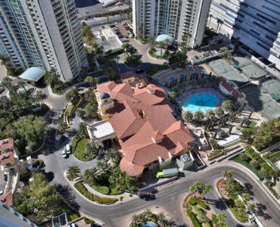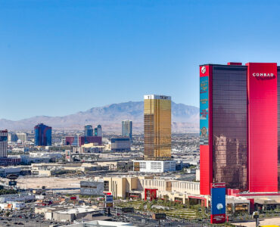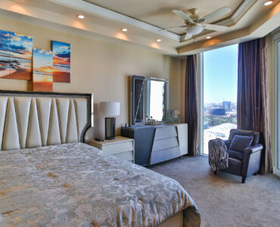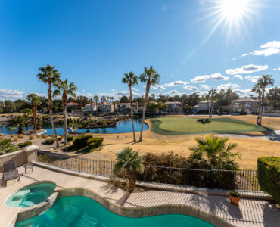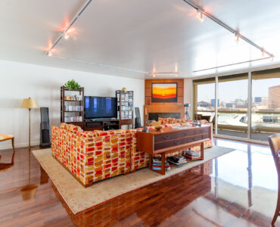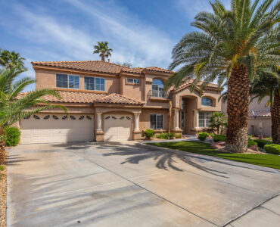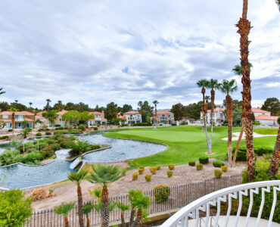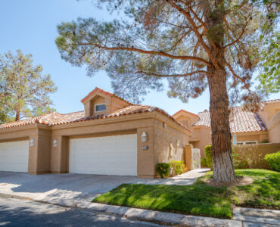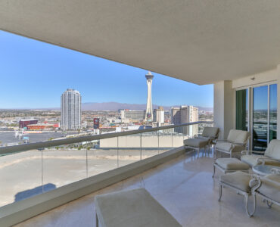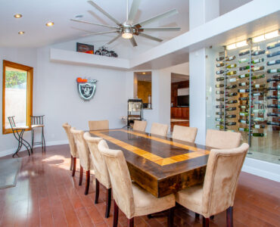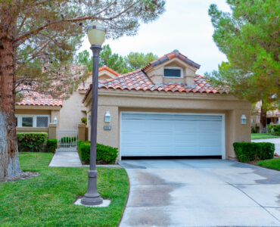2777 Paradise Rd UNIT 3501 2777 Paradise Rd UNIT 3501, Winchester, NV 89109
Property Detail
Property Description
2777 Paradise Rd UNIT 3501, Winchester, NV 89109
The upgraded 35th-floor penthouse features custom stone floors, electric shades and lighted coffered ceiling with crown molding. Fireplace and marble bar with built-in cabinets in great room with access to large terrace. Upgraded granite counters in kitchen, wine fridge, custom wall treatments and lighting. Second bedroom has its own bath. One bedroom is used as an office. The primary bath has custom cabinets, granite, a free-standing tub, bidet, and a separate shower. Strip views from primary and secondary bedrooms.
Facts and features
-
High rise
-
3 bedrooms
-
3 bathrooms
-
Built in 2005
-
Central, electric
-
Electric, 1 unit
-
Assigned, covered, underground, guest, indoor, tandem, valet
-
$1,414 monthly HOA fee
-
$497 price/sqft
Interior details
Bedrooms and bathrooms
- Bedrooms: 3
- Bathrooms: 3
- Full bathrooms: 2
- 3/4 bathrooms: 1
GreatRoom
- Dimensions: 22×25
Kitchen
- Description: Breakfast Bar/counter,granite Countertops,island,marble/stone Flooring
DiningRoom
- Description: Dining Area
- Dimensions: 15×17
Bedroom3
- Description: Custom Closet
- Dimensions: 12×12
Bedroom2
- Description: With Bath
- Dimensions: 12×13
PrimaryBathroom
- Description: Double Sink,separate Shower,tub
PrimaryBedroom
- Description: Custom Closet,walk-in Closet(s)
- Dimensions: 14×20
Flooring
- Flooring: Carpet, Stone
Heating
- Heating features: Central, Electric
Cooling
- Cooling features: Electric, 1 Unit
Appliances
- Appliances included: Built-In Electric Oven, Dryer, Dishwasher, Gas Cooktop, Disposal, Microwave, Refrigerator, Wine Refrigerator, Washer
- Laundry features: Laundry Room
Interior Features
- Window features: Drapes, Tinted Windows, Window Treatments
- Interior features: Window Treatments
Other interior features
- Total structure area: 2,805
- Total interior livable area: 2,805 sqft
- Fireplace features: Gas, Great Room
Property details
Parking
- Parking features: Assigned, Covered, Underground, Guest, Indoor, Tandem, Valet
Property
- Pool features: Association
- Patio and porch details: Terrace
- View description: City, Golf Course, Mountain(s), Strip View
Other property information
- Parcel number: 16209615217
Construction details
Type and style
- Home type: Condo
- Architectural style: High Rise
- Property subType: High Rise
Condition
- Property condition: Resale
- Year built: 2005
Other construction
- Builder model: E
- Builder name: Turnberry
Utilities / Green Energy Details
Utility
- Utilities for property: Cable Available
Green energy
- Energy efficient items: Windows
Community and Neighborhood Details
Security
- Security features: 24 Hour Security, Prewired, Security System
Location
- Region: Winchester
- Subdivision: Turnberry Place Phase 4
HOA and financial details
HOA
- Has HOA: Yes
- HOA fee: $1,414 monthly
- Amenities included: Dog Park, Fitness Center, Barbecue, Pool, Security, Storage, Concierge, Elevator(s)
- Services included: Cable TV, Insurance, Reserve Fund, Sewer, Security, Water
- Association name: Turnberry Place
- Association phone: 702-732-7024
Other financial information
- Annual tax amount: $6,059
