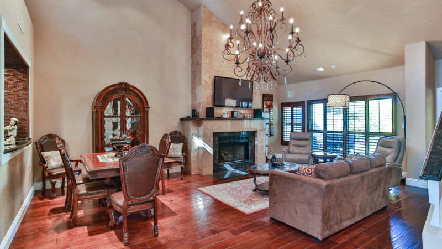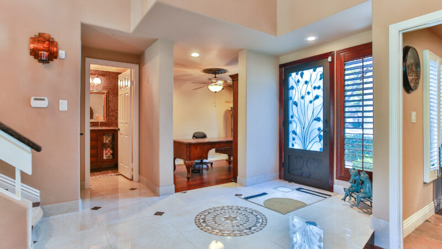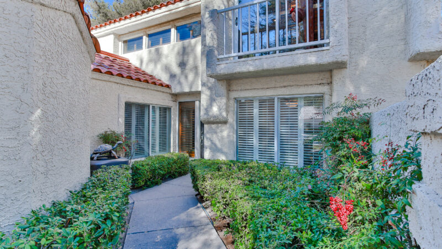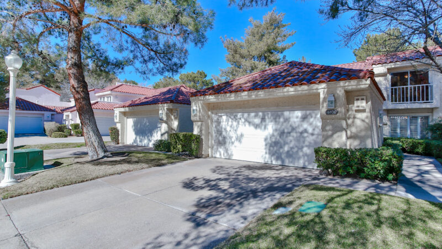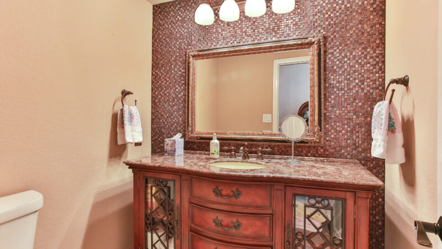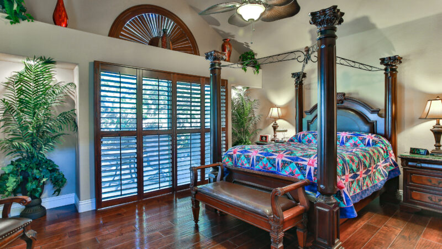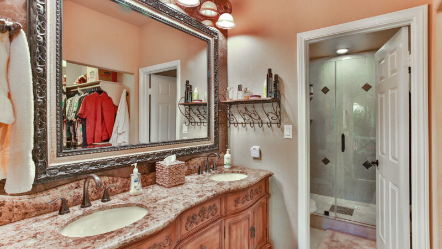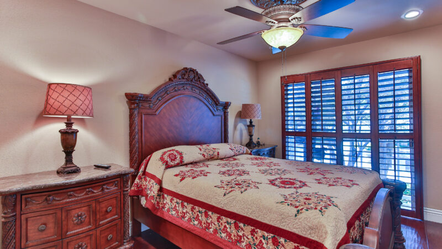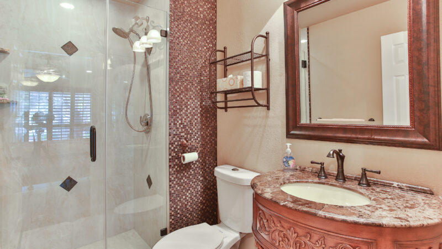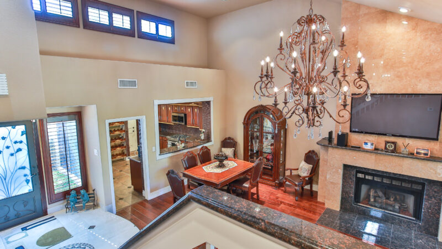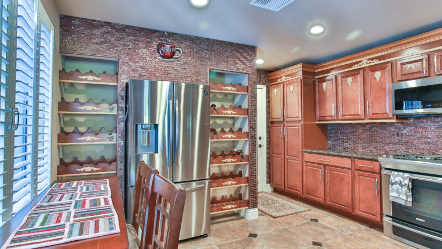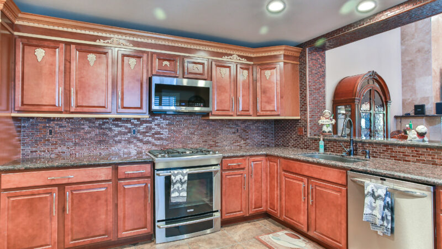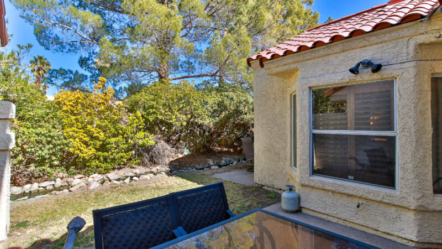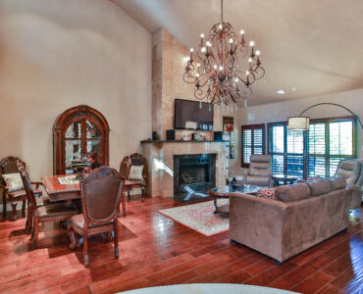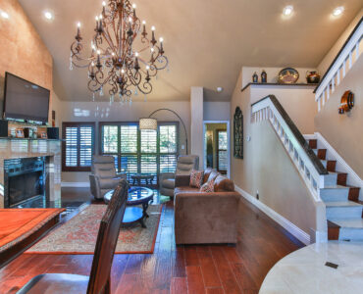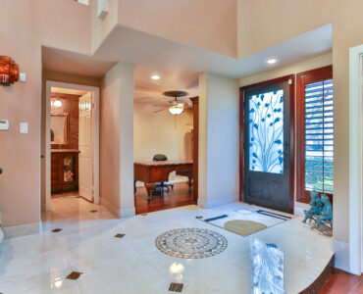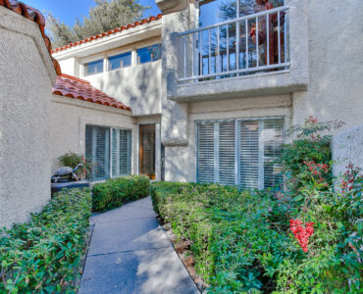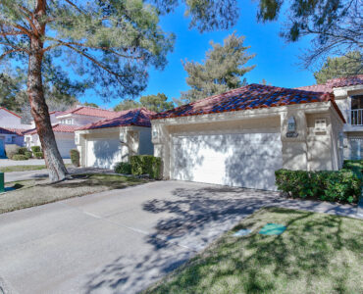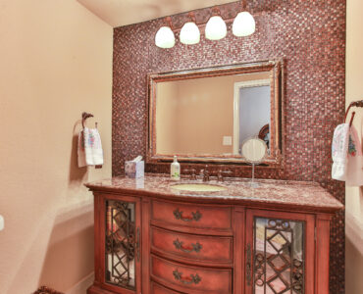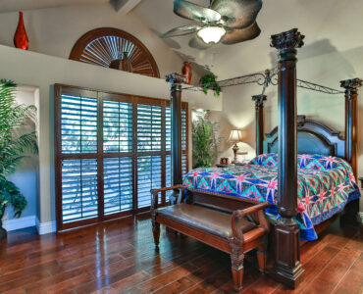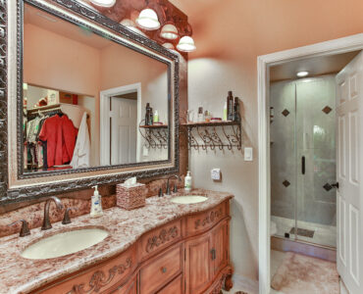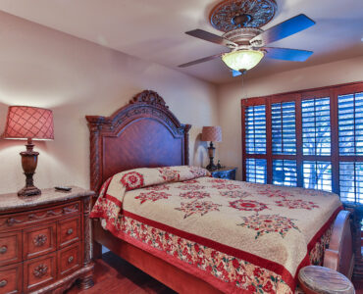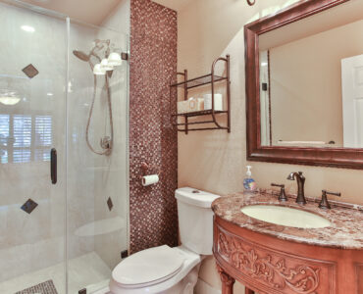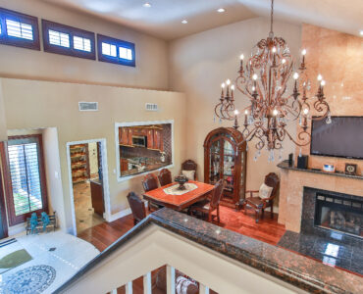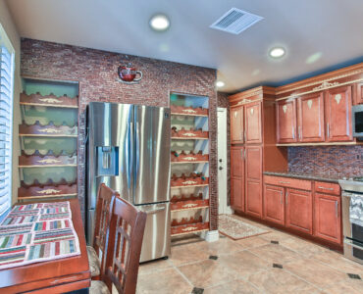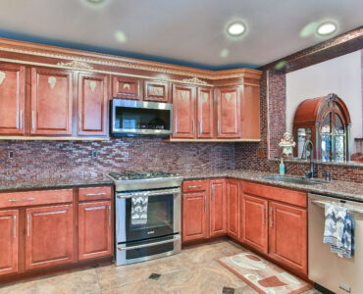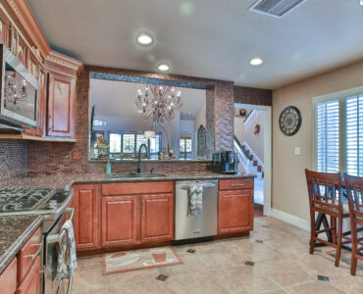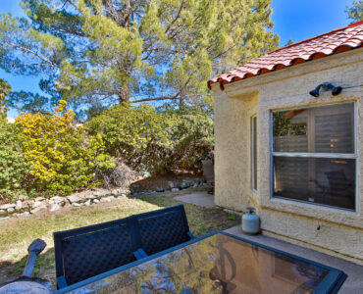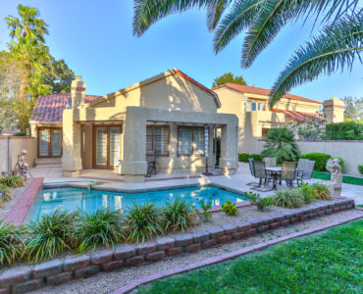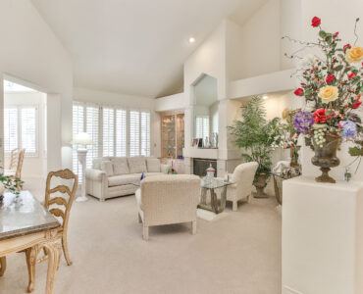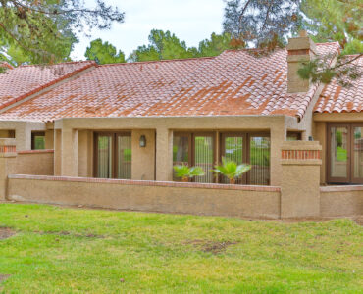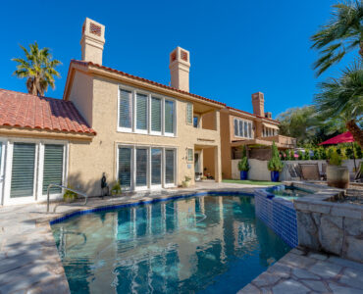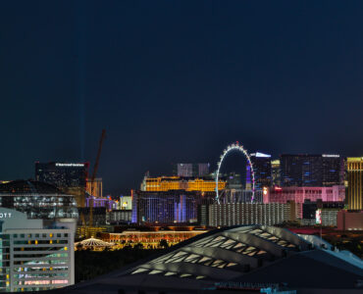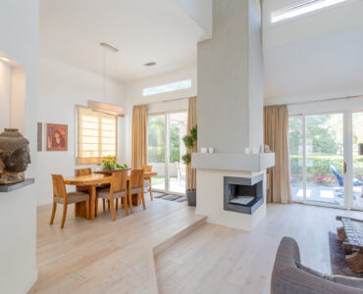6976 Emerald Springs 6976 Emerald Springs Ln, Las Vegas, NV 89113
Property Description
6976 Emerald Springs Ln
Stunning renovations like a fine custom home. Iron and glass door. Engineered wood floors. 24×24 marble with inlays. Granite counters. Wood shutters. Marble staircase. Furniture vanities. Marble baths and showers. Dramatic chandelier. Redesigned kitchen with custom cabinets, glass tile moldings, stainless appliances, Electrolux gas range/oven, and wine rack. Newer faucets and fixtures. Overlooks greenbelt and running stream. 2 Bedroom, 3 bath, approximately 1636 sq ft.
Facts and features
-
Townhouse
-
2 bedrooms
-
3 bathrooms
-
Built in 1986
-
Central, gas
-
Central air, electric, refrigerated
-
2 Attached garage spaces
-
$345 monthly HOA fee
-
3,049 sqft
-
$295 price/sqft
Interior details
Bedrooms and bathrooms
- Bedrooms: 2
- Bathrooms: 3
- 3/4 bathrooms: 2
- 1/2 bathrooms: 1
PrimaryBathroom
- Description: Double Sink,separate Shower
PrimaryBedroom
- Description: Ceiling Fan,downstairs,pbr Separate From Other
- Dimensions: 16X12
LivingRoom
- Description: Entry Foyer,rear,vaulted Ceiling
- Dimensions: 21X16
Kitchen
- Description: Custom Cabinets,granite Countertops,pantry
FamilyRoom
- Description: None
DiningRoom
- Description: Dining Area
- Dimensions: 10X8
Bedroom2
- Description: Ceiling Fan,upstairs,with Bath
- Dimensions: 10X12
Flooring
- Flooring: Ceramic Tile, Laminate, Marble
Heating
- Heating features: Central, Gas
Cooling
- Cooling features: Central Air, Electric, Refrigerated
Appliances
- Appliances included: Dryer, Dishwasher, Electric Range, Gas Cooktop, Disposal, Microwave, Refrigerator, Washer
- Laundry features: In Garage
Interior Features
- Window features: Double Pane Windows, Plantation Shutters, Window Treatments
- Interior features: Bedroom on Main Level, Ceiling Fan(s), Master Downstairs, Pot Rack, Window Treatments
Other interior features
- Total structure area: 1,636
- Total interior livable area: 1,636 sqft
- Total number of fireplaces: 1
- Fireplace features: Gas, Living Room
Property details
Parking
- Parking features: Attached, Garage, Garage Door Opener, Guest, Inside Entrance
- Garage spaces: 2
Property
- Stories: 2
- Pool features: Community
- Exterior features: Balcony, Barbecue, Patio, Sprinkler/Irrigation
- Patio and porch details: Balcony, Patio
- Fencing: None
- View description: Park/Greenbelt
Lot
- Lot size: 3,049 sqft
- Lot features: Front Yard, Sprinklers In Front, Landscaped, Sprinklers On Side
Other property information
- Parcel number: 16327511033
- Zoning description: Single Family
- Horse amenities: None
Construction details
Type and style
- Home type: Townhouse
- Architectural style: Two Story
- Property subType: Townhouse
Material information
- Construction materials: Frame, Stucco
- Roof: Pitched, Tile
Condition
- Property condition: Resale
- Year built: 1986
Other construction
- Builder model: SPRINGS 22
- Builder name: Blasco
Utilities / Green Energy Details
Utility
- Electric information: Photovoltaics None
- Sewer information: Public Sewer
- Water Information: Public
- Utilities for property: Cable Available, Underground Utilities
Green energy
- Energy-efficient items: Windows
Community and Neighborhood Details
Security
- Security features: Security System Owned
Community
- Community features: Pool
Location
- Region: Las Vegas
- Subdivision: Springs At Spanish Trail Unit
HOA and financial details
HOA
- Has HOA: Yes
- HOA fee: $345 monthly
- Amenities included: Basketball Court, Country Club, Fitness Center, Gated, Pool, Guard, Spa/Hot Tub, Security
- Services included: Association Management, Insurance, Maintenance Grounds, Security
- Association name: Spanish Trail
- Association phone: 702-367-8747
Other financial information
- Annual tax amount: $1,473
