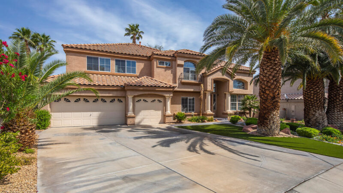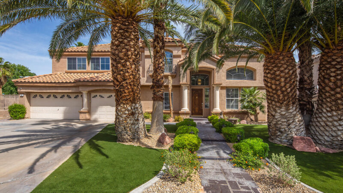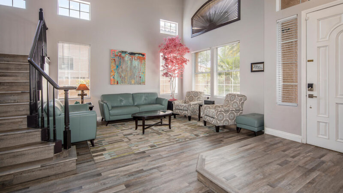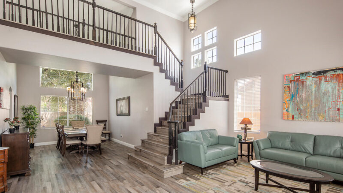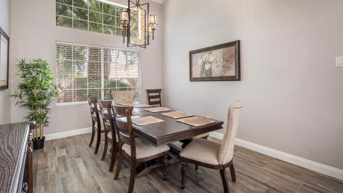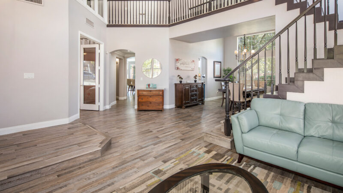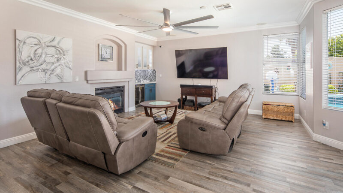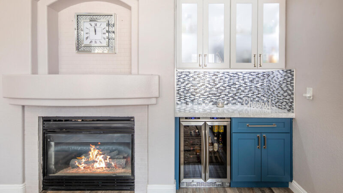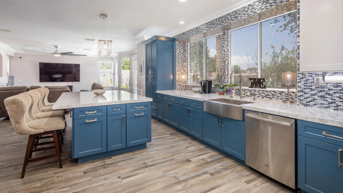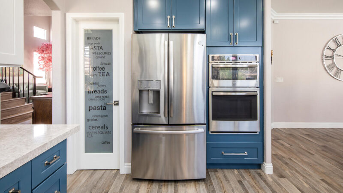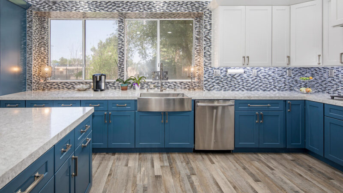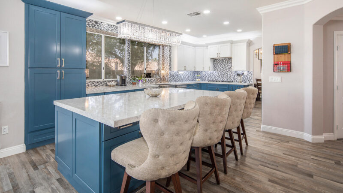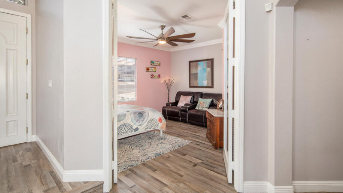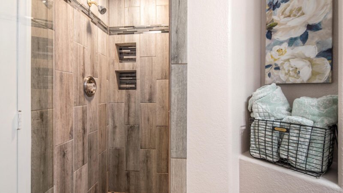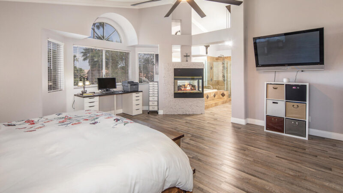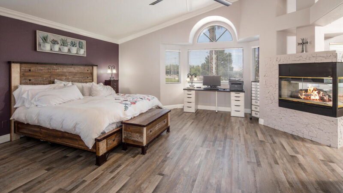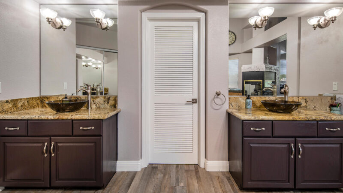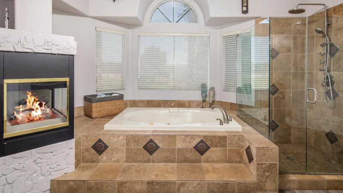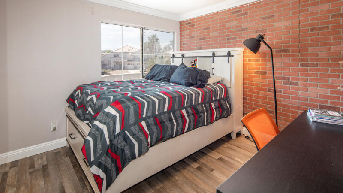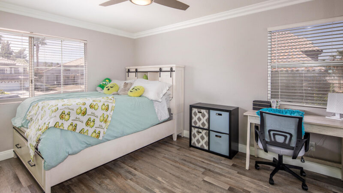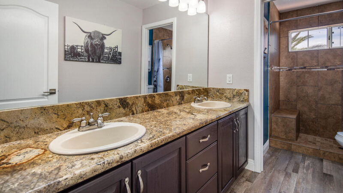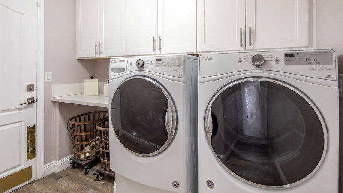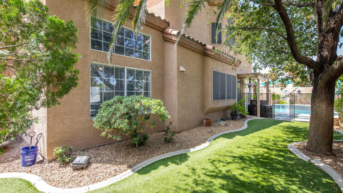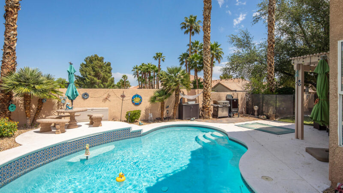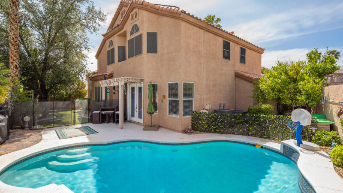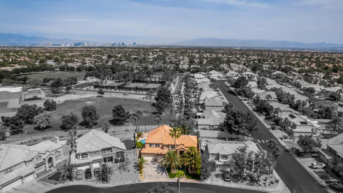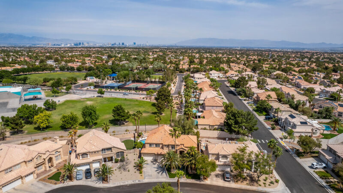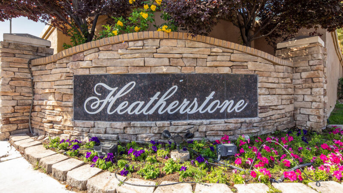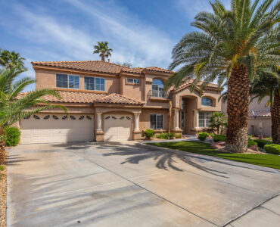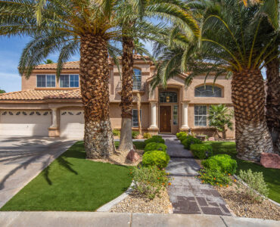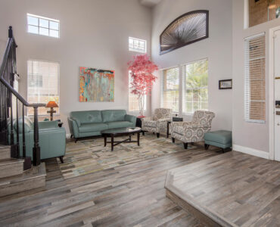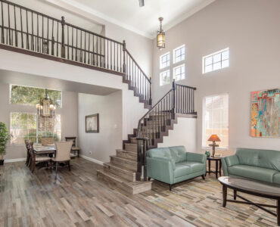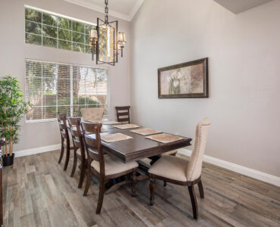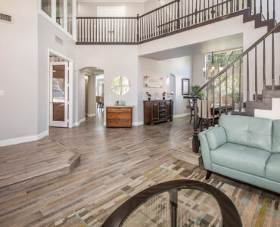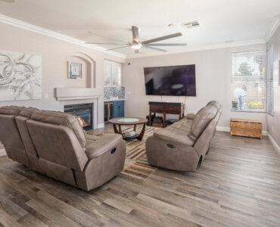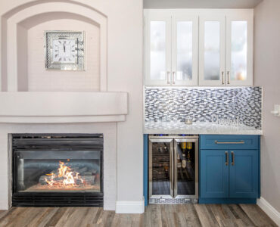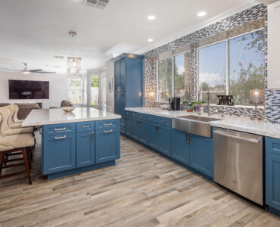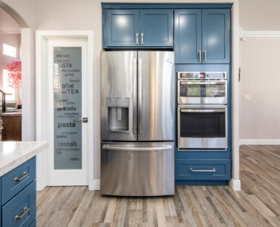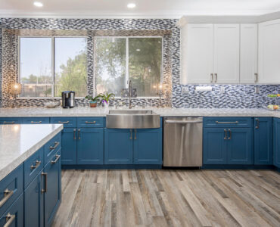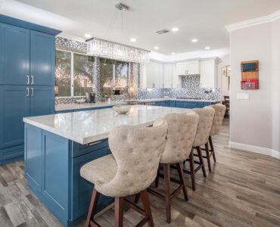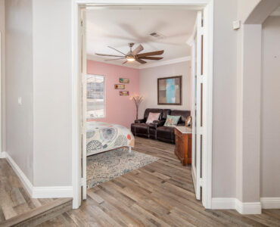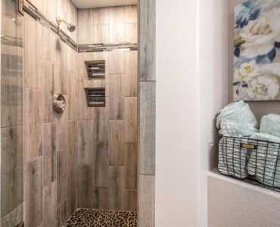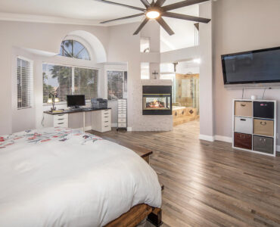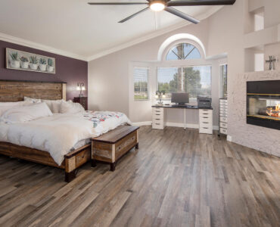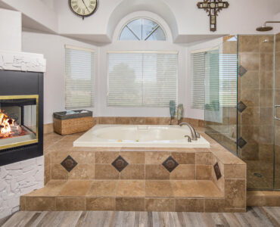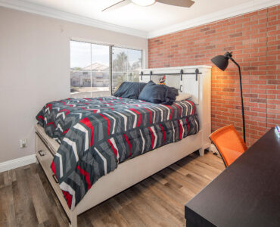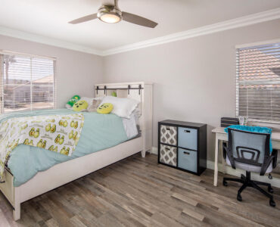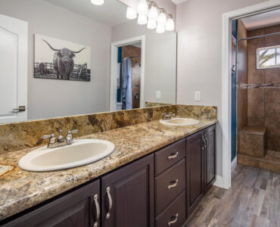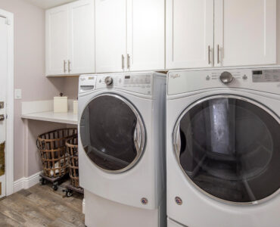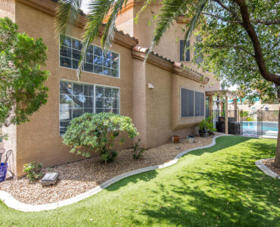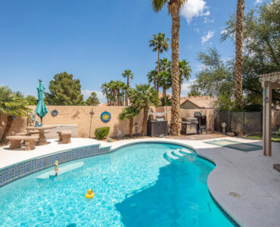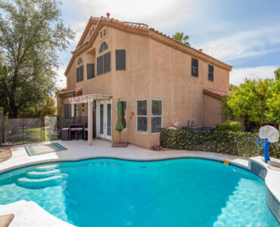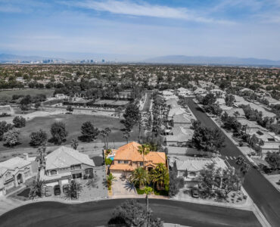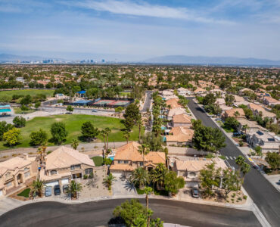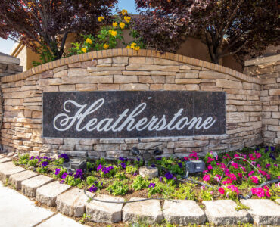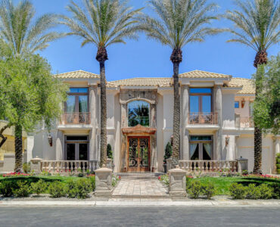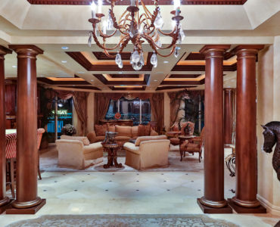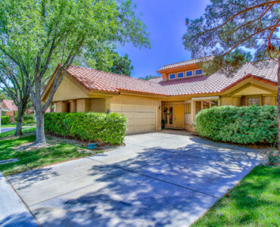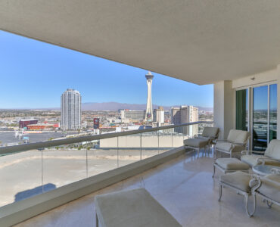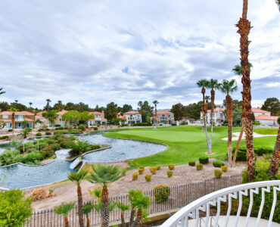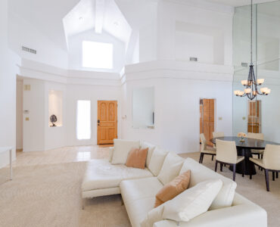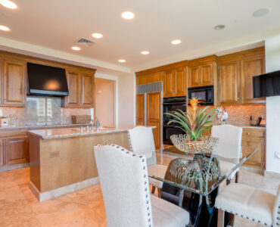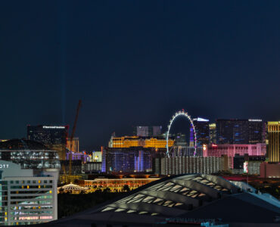28 Paladin Ct 28 Paladin Ct, Henderson, NV 89074
Property Detail
Property Description
28 Paladin Ct, Henderson, NV 89074
Approximately $80,000 in recent updating. New flooring, fans and crown molding throughout. Island kitchen with new countertops, cabinets and GE appliances. Also features a stainless farm sink and 5 burner gas cooktop. Family room has a fireplace and wine fridge. Newer french doors. Living room with 2 story volume ceiling and upper windows. Vaulted ceiling in the dining room. 1 bedroom/office down. Loft up can be a 5th bedroom. Primary bedroom has a 3 way fireplace, vaulted ceiling and 2 walk-in closets. Primary bath features granite counters, glass vessel sinks, jetted tub and a separate frameless glass shower. Well landscaped cul de lot and pool. No homes behind. 4 bedrooms, 1 full and 2 3/4 baths, approximately 3223 sq ft. HOA fee of $138 quarterly
Facts and features
Interior details
Bedrooms and bathrooms
- Bedrooms: 4
- Bathrooms: 3
- Full bathrooms: 1
- 3/4 bathrooms: 2
LivingRoom
- Description: Entry Foyer,Formal,Front,Vaulted Ceiling
- Dimensions: 16×19
Bedroom4
- Description: Downstairs
- Dimensions: 12×12
Kitchen
- Description: Custom Cabinets,Island,Solid Surface Countertops
DiningRoom
- Description: Formal Dining Room
- Dimensions: 15×12
Bedroom2
- Description: Ceiling Fan,Mirrored Door,Upstairs
- Dimensions: 12×14
Bedroom3
- Description: Ceiling Fan,Mirrored Door,Upstairs
- Dimensions: 12×14
FamilyRoom
- Description: Downstairs,Separate Family Room
- Dimensions: 19×20
Flooring
- Flooring: Other
Heating
- Heating features: Central, Gas, Multiple Heating Units
Cooling
- Cooling features: Central Air, Electric, 2 Units
Appliances
- Appliances included: Built-In Gas Oven, Dishwasher, Gas Cooktop, Disposal, Microwave, Water Softener Owned, Wine Refrigerator
- Laundry features: Electric Dryer Hookup, Laundry Room
Interior Features
- Window features: Blinds, Double Pane Windows
- Interior features: Bedroom on Main Level, Ceiling Fan(s)
Other interior features
- Total structure area: 3,223
- Total interior livable area: 3,223 sqft
- Total number of fireplaces: 2
- Fireplace features: Family Room, Gas, Primary Bedroom
Property details
Parking
- Parking features: Attached, Garage, Garage Door Opener, Inside Entrance, Storage
- Garage spaces: 3
- Covered spaces: 3
Property
- Stories: 2
- Private pool: Yes
- Pool features: In Ground, Private
- Exterior features: Dog Run, Patio, Private Yard, Sprinkler/Irrigation
- Patio and porch details: Patio
- Fencing: Full,Stucco Wall
Lot
- Lot size: 7,405 sqft
- Lot features: Cul-De-Sac, Drip Irrigation/Bubblers, Synthetic Grass
Other property information
- Parcel number: 17817812013
- Zoning description: Single Family
- Horse amenities: None
Construction details
Type and style
- Home type: SingleFamily
- Architectural style: Two Story
- Property subType: Single Family Residence
Material information
- Roof: Pitched,Tile
Condition
- Property condition: Resale
- Year built: 1994
Utilities / Green Energy Details
Utility
- Electric information: Photovoltaics None
- Sewer information: Public Sewer
- Water information: Public
- Utilities for property: Cable Available
Green energy
- Energy efficient items: Windows
Community and Neighborhood Details
Security
- Security features: Security System Owned
Location
- Region: Henderson
- Subdivision: Heatherstone
HOA fee of $138 quarterly
