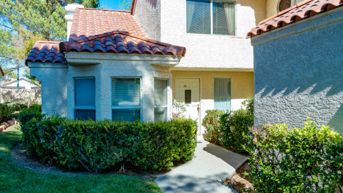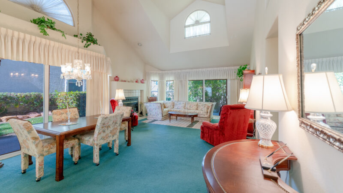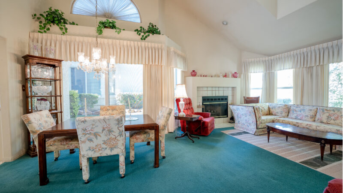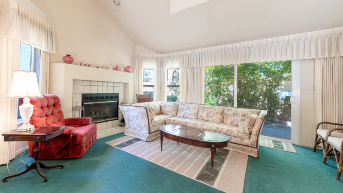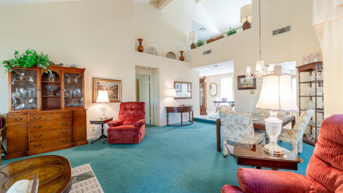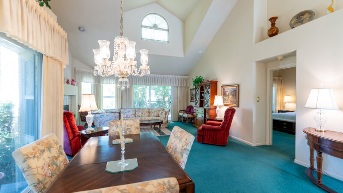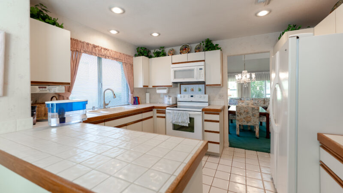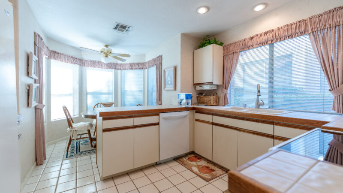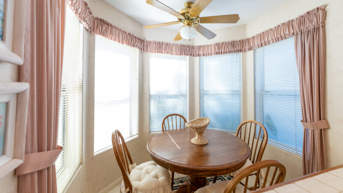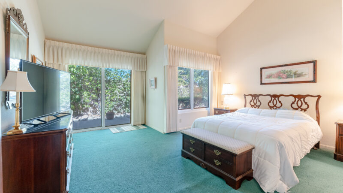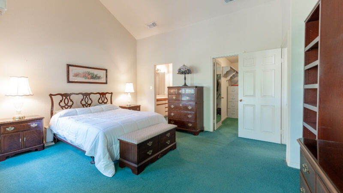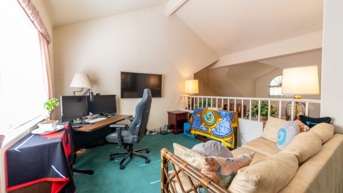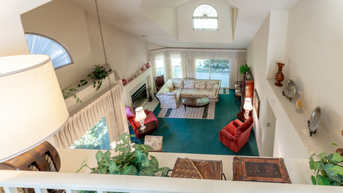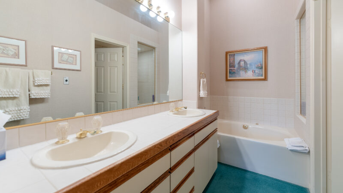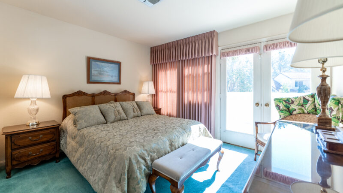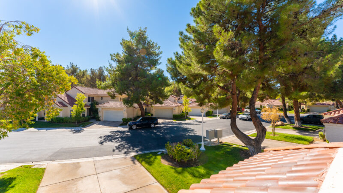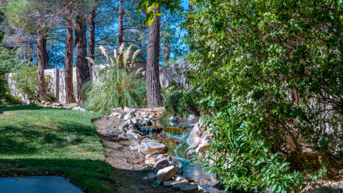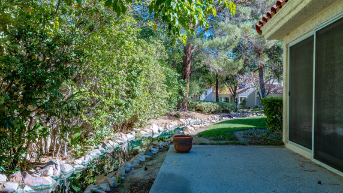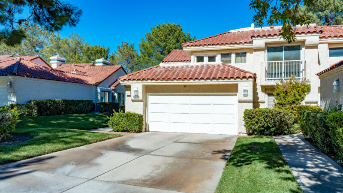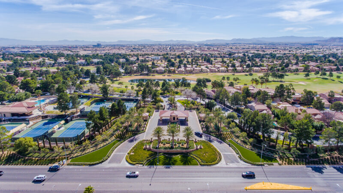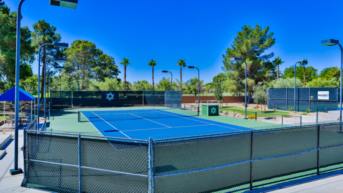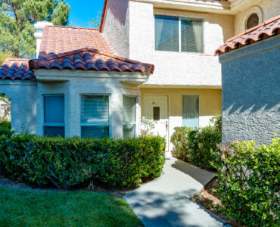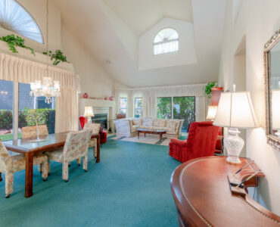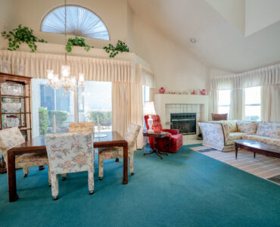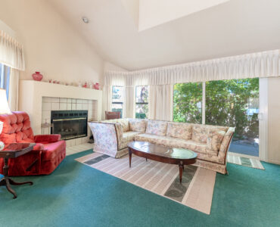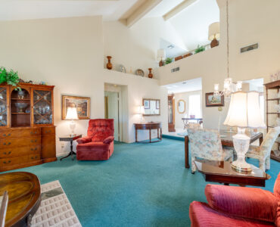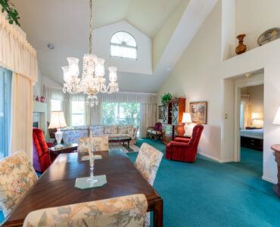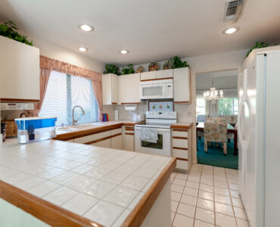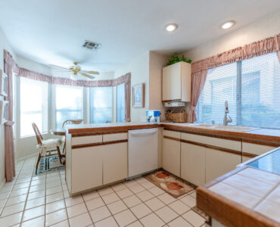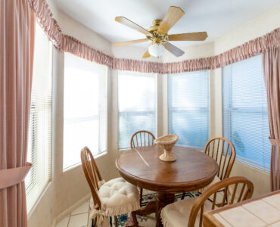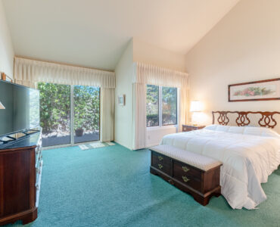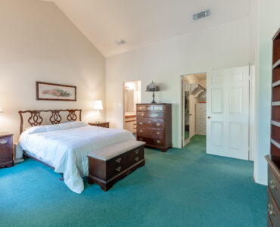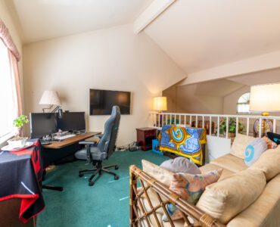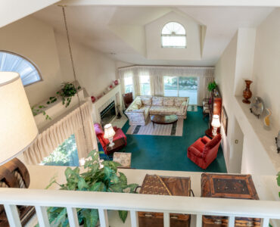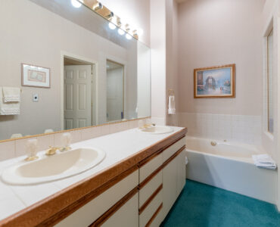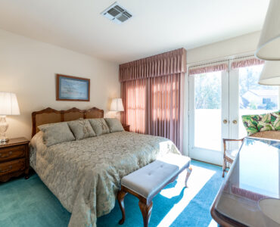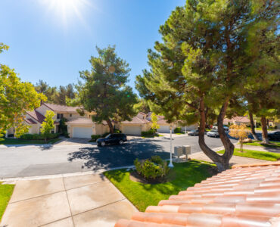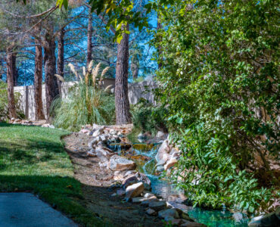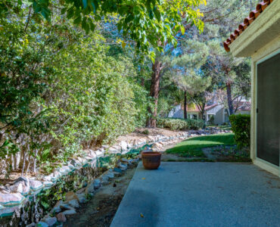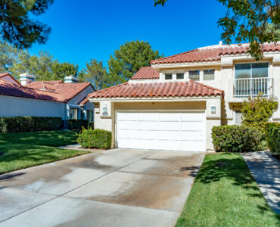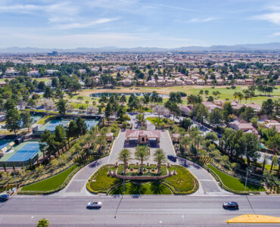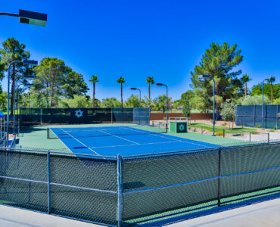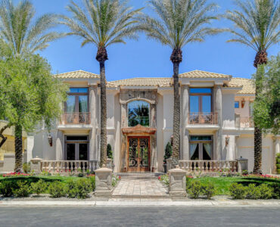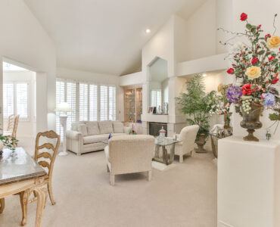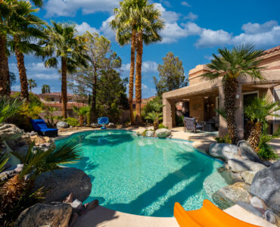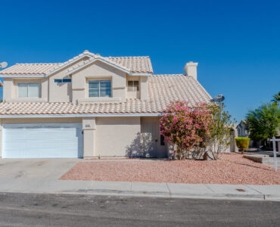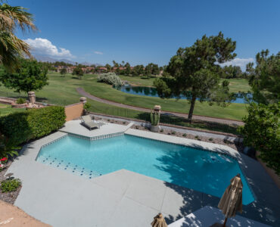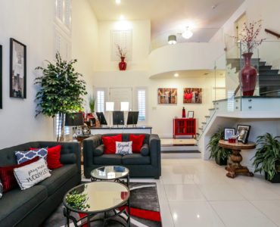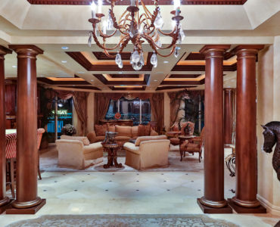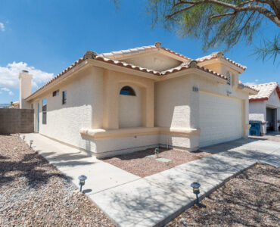7012 Bright Springs 7012 Bright Springs Ct, Las Vegas, NV 89113
Property Detail
Property Description
7012 Bright Springs Ct, Las Vegas, NV 89113
This well priced Springs 23 model is an end unit. Living room has a fireplace, vaulted ceilings and upper windows. Primary bedroom is downstairs with a large walk-in closet. Primary bath has a jetted tub and separate shower. 1/2 bath downstairs. Loft/family room upstairs. Second bedroom with a balcony. Full bath upstairs. Running stream behind home with patio off the living room, dining area and primary bedroom. 2 bedrooms, 2.5 baths, approximately 1730 sq ft
Facts and features
Interior details
Bedrooms and bathrooms
- Bedrooms: 2
- Bathrooms: 3
- Full bathrooms: 2
- 1/2 bathrooms: 1
Kitchen
- Description: Breakfast Nook/eating Area,lighting Recessed,pantry,tile Countertops
DiningRoom
- Description: Dining Area
- Dimensions: 10×9
Bedroom2
- Description: Mirrored Door,upstairs
- Dimensions: 12×13
LivingRoom
- Description: Entry Foyer,rear,vaulted Ceiling
- Dimensions: 14X18
Flooring
- Flooring: Carpet, Ceramic Tile
Heating
- Heating features: Central, Gas
Cooling
- Cooling features: Central Air, Electric, Refrigerated
Appliances
- Appliances included: Dryer, Dishwasher, Electric Cooktop, Disposal, Microwave, Refrigerator, Washer
- Laundry features: Electric Dryer Hookup, Gas Dryer Hookup, In Garage
Interior Features
- Window features: Blinds, Double Pane Windows, Drapes, Window Treatments
- Interior features: Bedroom on Main Level, Primary Downstairs, Window Treatments
Other interior features
- Total structure area: 1,730
- Total interior livable area: 1,730 sqft
- Total number of fireplaces: 1
- Fireplace features: Gas, Living Room
Property details
Parking
- Parking features: Attached, Garage, Garage Door Opener, Guest, Inside Entrance, Storage
- Garage spaces: 2
Property
- Stories: 2
- Pool features: Association
- Exterior features: Balcony, Barbecue, Patio, Private Yard
- Patio and porch details: Balcony, Patio
- Fencing: None
Lot
- Lot size: 3,049 sqft
- Lot features: Back Yard, Front Yard, Sprinklers In Rear, Sprinklers In Front, Landscaped
Other property information
- Parcel number: 16327511025
- Attached to another structure: Yes
- Zoning description: Single Family
- Horse amenities: None
Construction details
Type and style
- Home type: Townhouse
- Architectural style: Two Story
- Property subType: Townhouse
Material information
- Roof: Pitched,Tile
Condition
- Property condition: Resale
- Year built: 1985
Other construction
- Builder model: Springs 23
- Builder name: Blasco
Utilities / Green Energy Details
Utility
- Electric information: Photovoltaics None
- Sewer information: Public Sewer
- Water information: Public
- Utilities for property: Cable Available, Underground Utilities
Green energy
- Energy efficient items: Windows
Community and Neighborhood Details
Security
- Security features: Security System Owned, Security System
Location
- Region: Las Vegas
- Subdivision: Springs At Spanish Trail
HOA and financial details
HOA
- Has HOA: Yes
- HOA fee: $690.00 monthly
- Amenities included: Clubhouse, Fitness Center, Gated, Pool, RV Parking, Guard, Spa/Hot Tub, Tennis Court(s)
- Services included: Association Management, Insurance, Maintenance Grounds, Recreation Facilities, Security
- Association name: Spanish Trail
- Association phone: 702-367-8747
