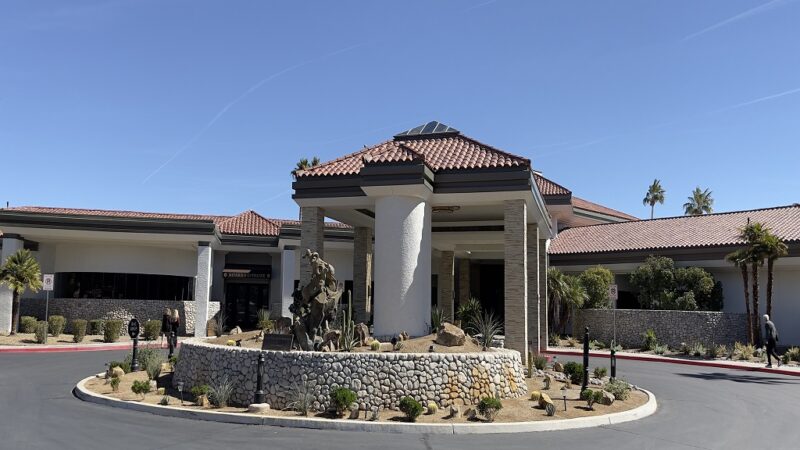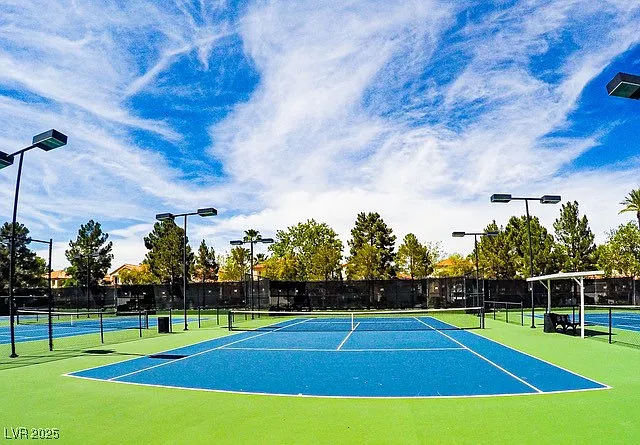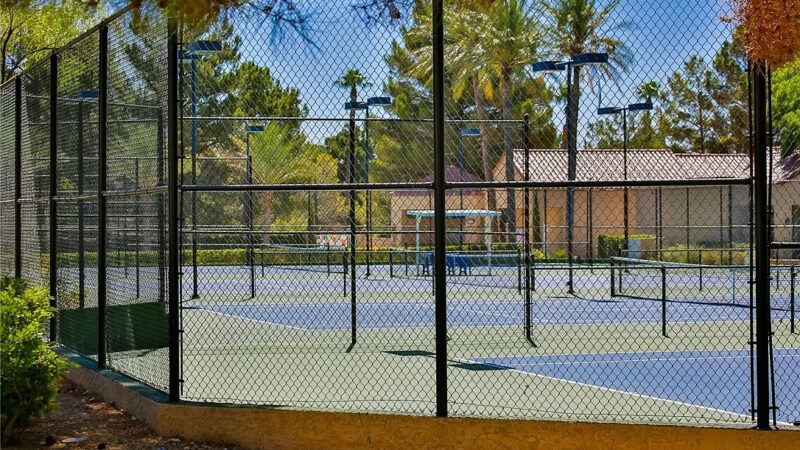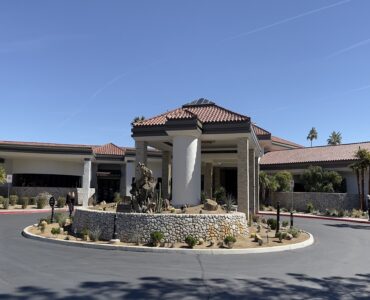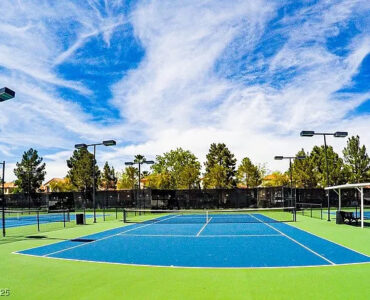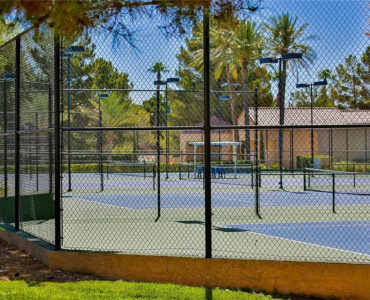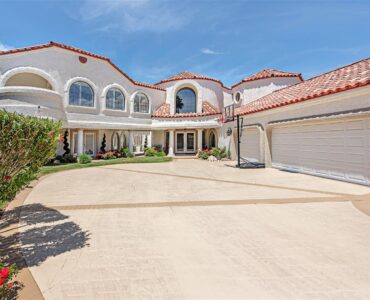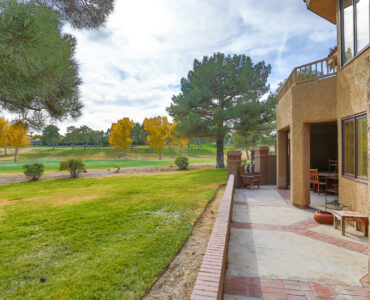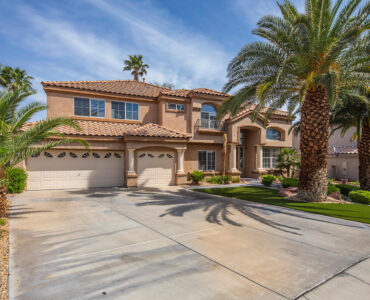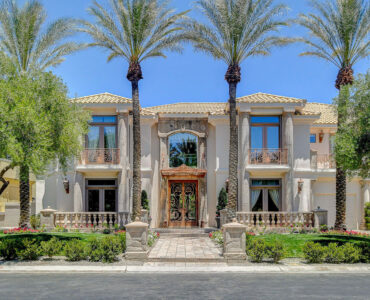5046 Crooked Stick Way 5046 Crooked Stick Way, Las Vegas, NV 89113
Property Detail
Property Description
5046 Crooked Stick Way, Las Vegas, NV 89113
This stunning waterfront townhome overlooks a lake and waterfalls and is an end unit. It features a vaulted ceiling, charming decor, and plantation shutters. The property includes one bedroom and a full bath on the lower level, along with a separate family room that has a fireplace adjacent to the kitchen. The kitchen boasts granite countertops, upgraded appliances, and custom cabinets. Upstairs, you’ll find a large loft with a balcony, as well as a spacious primary bedroom that includes a fireplace, vaulted ceiling, and a covered balcony with lake views. The primary bath features a separate updated tub and shower. There is also an indoor laundry room. The property presents well and is situated in a 24-hour guard-gated community with security. Amenities include a tennis court, fitness center, pools, and spas, all of which are covered by the HOA, which also takes care of exterior painting and roof repairs.
Interior
Bedrooms & bathrooms
- Bedrooms: 2
- Bathrooms: 2
- Full bathrooms: 2
Primary bedroom
- Description: Balcony,Pbr Separate From Other,Upstairs,Walk-In Closet(s)
- Dimensions: 13×20
Bedroom 2
- Description: Closet,Downstairs
- Dimensions: 11×11
Primary bathroom
- Description: Double Sink,Separate Shower,Separate Tub
Dining room
- Description: Dining Area,Living Room/Dining Combo
- Dimensions: 9×11
Family room
- Description: Downstairs,Separate Family Room
- Dimensions: 12×13
Kitchen
- Description: Breakfast Bar/Counter,Custom Cabinets,Granite Countertops
Living room
- Description: Entry Foyer,Rear,Vaulted Ceiling
- Dimensions: 9×18
Heating
- Central, Electric
Cooling
- Central Air, Electric
Appliances
- Included: Dishwasher, Gas Cooktop, Disposal, Microwave, Refrigerator, Water Softener Owned
- Laundry: Electric Dryer Hookup, Gas Dryer Hookup, Main Level, Laundry Room
Features
- Bedroom on Main Level, Window Treatments
- Flooring: Ceramic Tile, Laminate
- Windows: Double Pane Windows, Drapes, Plantation Shutters, Window Treatments
- Number of fireplaces: 2
- Fireplace features: Family Room, Gas, Primary Bedroom
Interior area
- Total structure area: 1,917
- Total interior livable area: 1,917 sqft
Property
Parking
- Total spaces: 2
- Parking features: Attached, Garage, Garage Door Opener, Guest, Inside Entrance, Private, Storage
- Attached garage spaces: 2
Features
- Stories: 2
- Patio & porch: Balcony, Covered, Patio
- Exterior features: Balcony, Barbecue, Patio, Private Yard, Sprinkler/Irrigation, Water Feature
- Pool features: Association
- Fencing: None
- Has view: Yes
- View description: Park/Greenbelt, Lake
- Has water view: Yes
- Water view: Lake
Lot
- Features: Back Yard, Front Yard, Sprinklers In Front, Lake Front, Landscaped, Sprinklers On Side
Details
- Parcel number: 16328110029
- Zoning description: Single Family
- Horse amenities: None
Construction
Type & style
- Home type: Townhouse
- Architectural style: Two Story
- Property subtype: Townhouse
- Attached to another structure: Yes
Materials
- Roof: Pitched,Tile
Condition
- Resale
- Year built: 1988
Details
- Builder model: Islands 33
- Builder name: Blasco
Utilities & green energy
- Electric: Photovoltaics None
- Sewer: Public Sewer
- Water: Public
- Utilities for property: Cable Available, Underground Utilities
Green energy
- Energy efficient items: Windows
Community & HOA
Community
- Security: Security System Owned
- Subdivision: Islands At Spanish Trail #1 Amd
HOA
- Has HOA: Yes
- Amenities included: Clubhouse, Fitness Center, Gated, Pool, RV Parking, Guard, Spa/Hot Tub, Tennis Court(s)
- Services included: Association Management, Insurance, Maintenance Grounds, Reserve Fund, Security
- HOA fee: $873.00 monthly
- HOA name: Spanish Trail
- HOA phone: 702-367-8747






















