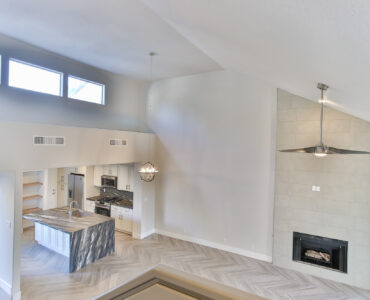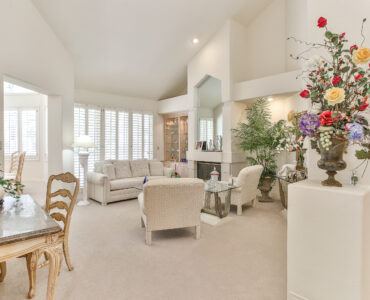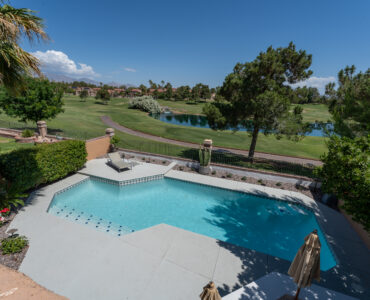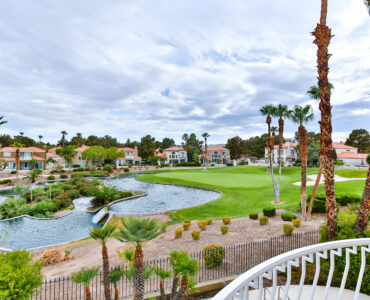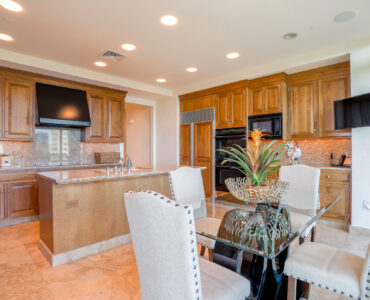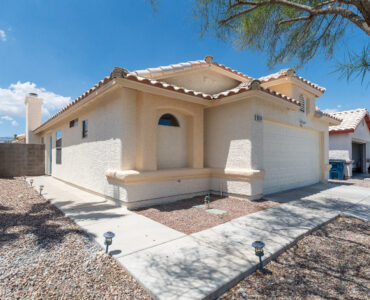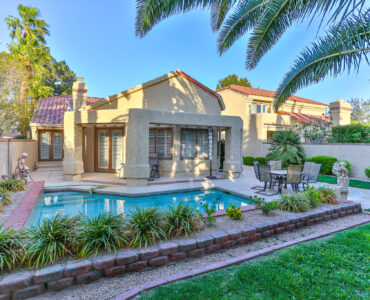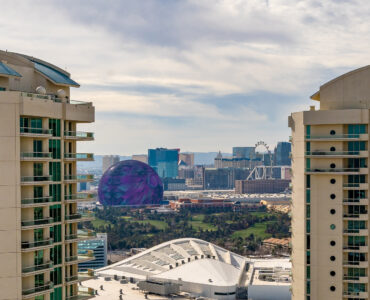7417 Mission Hills 7417 Mission Hills Dr, Las Vegas, NV 89113
Property Detail
Property Description
7417 Mission Hills Dr, Las Vegas, NV 89113
Over $85,000 in stunning renovations. All new cabinets, faucets, fixtures, and lighting. Custom tile flooring. Opened island kitchen with stone counters, waterfall edge, new appliances stainless sink, walk-in pantry, and 5 burner gas cooktop. Floor to ceiling tiled fireplace in the living room. Separate den down. All baths renovated. Custom tiled walls in powder bath. Primary bedroom downstairs with two closets. Original model located in a cul de sac on greenbelt with running stream. Walk to clubhouse, pool, and tennis complex.
2 bedrooms, 2 3/4 baths, and 1 1/2 bath approximately 1636 sq ft
Facts and features
-
Townhouse
-
2 bedrooms
-
3 bathrooms
-
Built in 1985
-
Central, gas
-
Central air, electric, refrigerated
-
2 Attached garage spaces
-
$345 monthly HOA fee
-
2,614 sqft
-
$366 price/sqft
Interior details
Bedrooms and bathrooms
- Bedrooms: 2
- Bathrooms: 3
- 3/4 bathrooms: 2
- 1/2 bathrooms: 1
Flooring
- Flooring: Carpet, Ceramic Tile
Heating
- Heating features: Central, Gas
Cooling
- Cooling features: Central Air, Electric, Refrigerated
Appliances
- Appliances included: Built-In Electric Oven, Dryer, Dishwasher, Gas Cooktop, Disposal, Microwave, Refrigerator, Washer
- Laundry features: Laundry Room
Interior Features
- Window features: Double Pane Windows
- Interior features: Bedroom on Main Level, Ceiling Fan(s), Master Downstairs
Other interior features
- Total structure area: 1,636
- Total interior livable area: 1,636 sqft
- Total number of fireplaces: 1
- Fireplace features: Gas, Living Room
- Virtual tour: View virtual tour
Property details
Parking
- Parking features: Attached, Garage, Garage Door Opener, Guest, Inside Entrance, Storage
- Garage spaces: 2
Property
- Stories: 2
- Pool features: Community
- Exterior features: Barbecue, Patio, Private Yard, Water Feature
- Patio and porch details: Covered, Patio
- Fencing: None
- View description: Park/Greenbelt
Lot
- Lot size: 2,614 sqft
- Lot features: Back Yard, Cul-De-Sac, Front Yard, Landscaped
Other property information
- Parcel number: 16327115002
- Attached to another structure: Yes
- Zoning description: Single Family
- Horse amenities: None
Construction details
Type and style
- Home type: Townhouse
- Architectural style: Two Story
- Property subType: Townhouse
Material information
- Roof: Pitched,Tile
Condition
- Property condition: Resale
- Year built: 1985
Other construction
- Builder model: 22
- Builder name: Blasco
Utilities / Green Energy Details
Utility
- Electric information: Photovoltaics None
- Sewer information: Public Sewer
- Water information: Public
- Utilities for property: Cable Available, Underground Utilities
Green energy
- Energy efficient items: Windows
Community and Neighborhood Details
Security
- Security features: Security System Owned
Community
- Community features: Pool
Location
- Region: Las Vegas
- Subdivision: Springs
HOA and financial details
HOA
- Has HOA: Yes
- HOA fee: $345 monthly
- Amenities included: Clubhouse, Pool, RV Parking, Spa/Hot Tub, Security, Tennis Court(s)
- Services included: Insurance, Maintenance Grounds, Security
- Association name: Spanish Trail
- Association phone: 702-499-1963
Other financial information
- Annual tax amount: $2,014

























