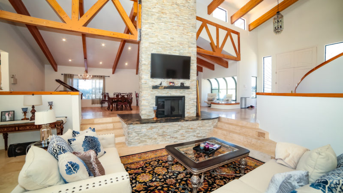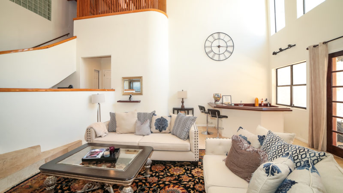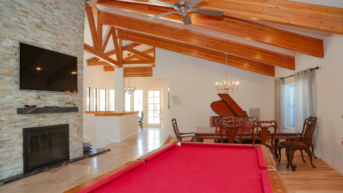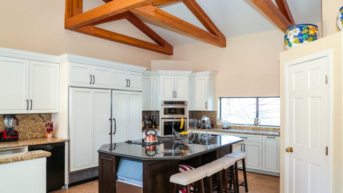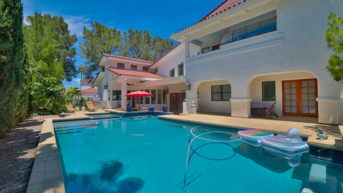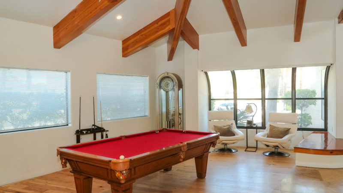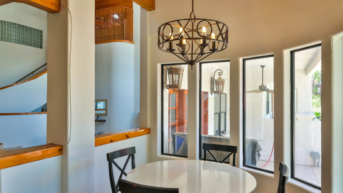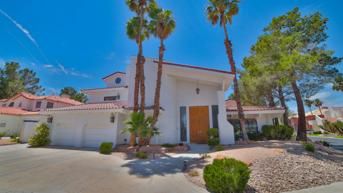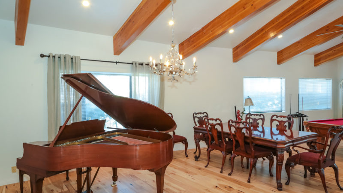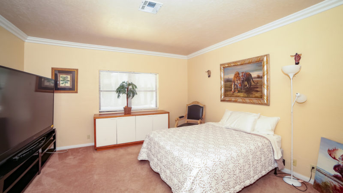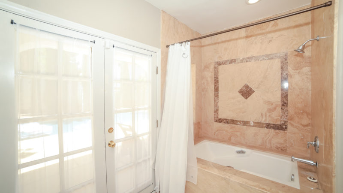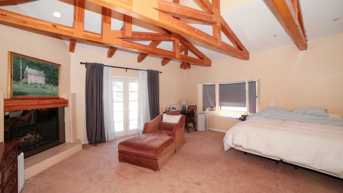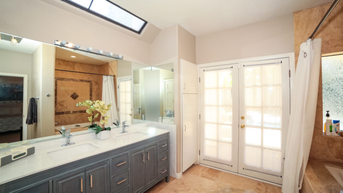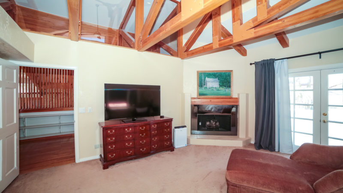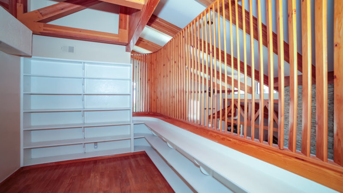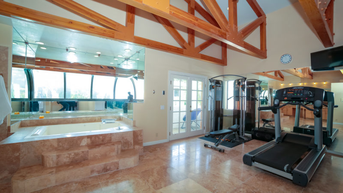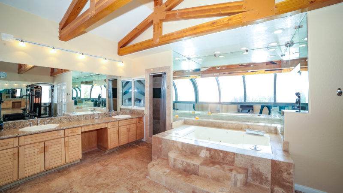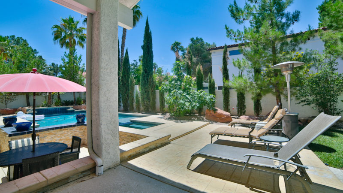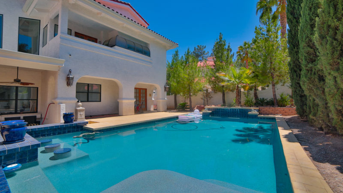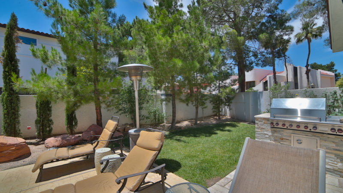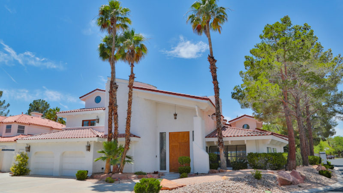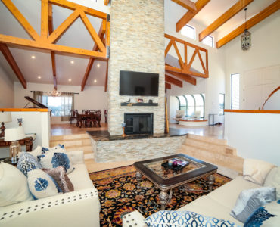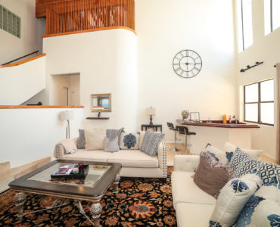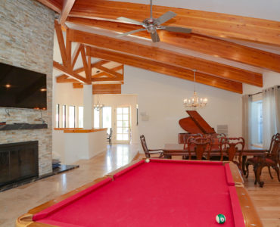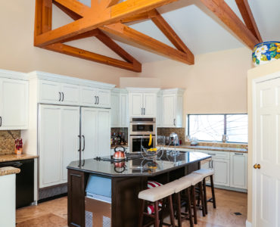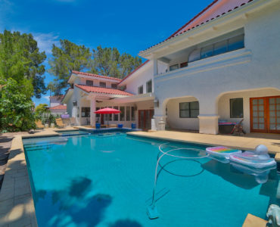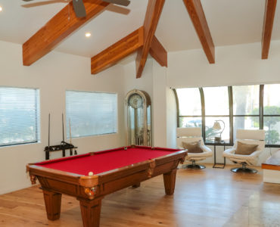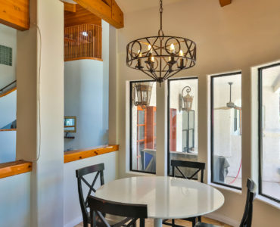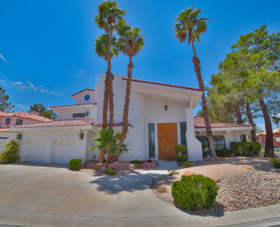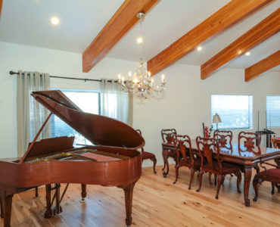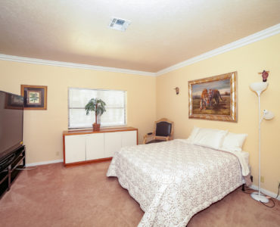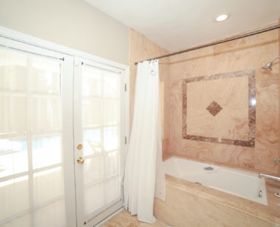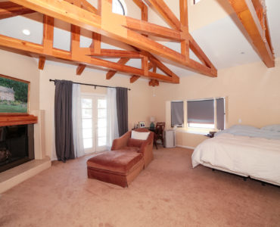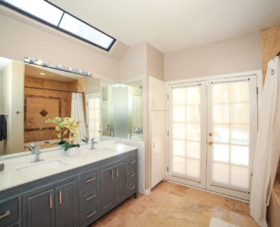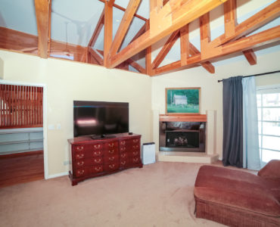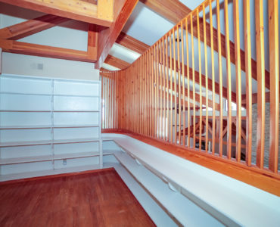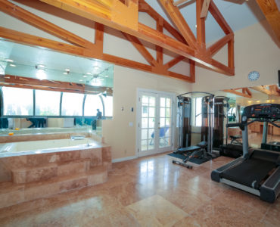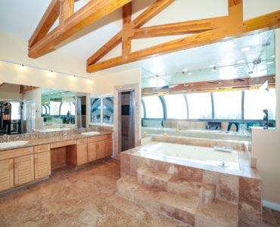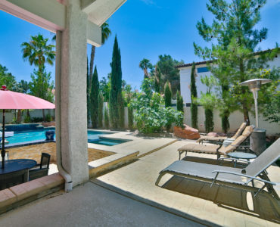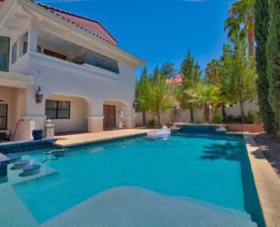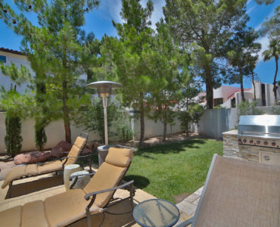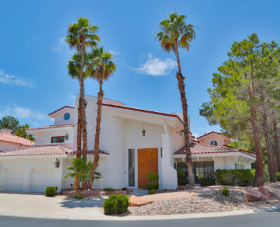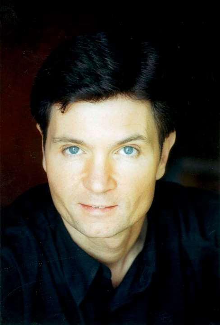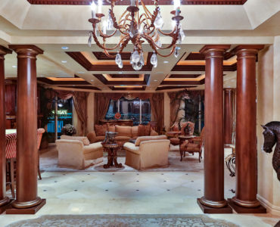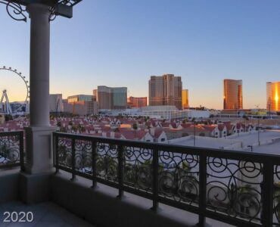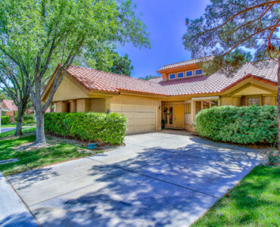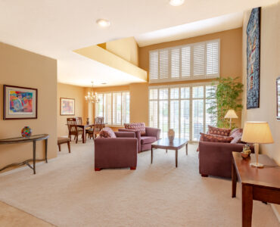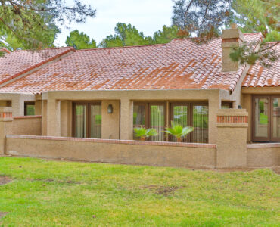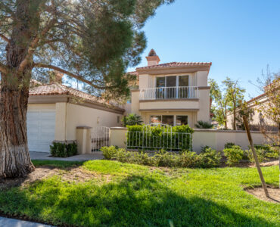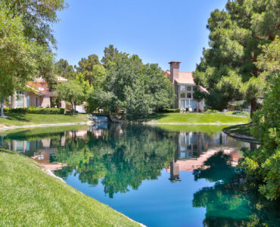Great architectural detail custom home features soaring beamed ceilings and Travertine floors. The island kitchen has newer cabinets, double sub zero and granite counters. Stack stone fireplace in the living room. Large family room with wet bar. 3 bedrooms downstairs and a loft. Can be 5 bedrooms. Additional room upstairs used as theatre room. The master bedroom has high beamed ceiling, 2 walk-in closets, a fireplace and balcony. Spacious bath has a jetted tub and separate shower. Entertainers backyard features a newer large pebble tech pool and oversized spa, Wolf BBQ, new decking and covered patio with fans.
Interior details
Bedrooms and bathrooms
- Bedrooms: 4
- Bathrooms: 3
- Full bathrooms: 3
- 3/4 bathrooms: 0
- 1/2 bathrooms: 0
- 1/4 bathrooms: 0
Heating
- Heating features: Electric, Gas, Forced air
Cooling
- Cooling features: Central
Appliances
- Appliances included: Dryer, Microwave, Refrigerator, Washer
- Laundry features: Separate Laundry Room, 1st Floor
Other interior features
- Total interior livable area:4,786 sqft
- Total number of fireplaces: 2
- Virtual tour: View virtual tour
Property details
Parking
- Parking features: Attached Garage
- Garage spaces: 2
- Covered spaces: 2
- Attached garage: Yes
Property
- Stories: 2
- Private pool: Yes
- Spa included: Yes
- Spa features: Private, In Ground, Outdoor
- Exterior features: Stucco
- Patio and porch details: Deck, Patio, Covered Patio
- Fencing: Full, Block, Stucco
- View description: Mountain
Other property information
- Parcel number: 16327611038
- Zoning description: Single Family
- HOA:$165/month
