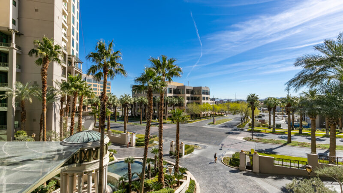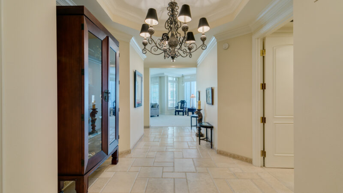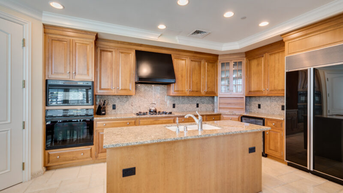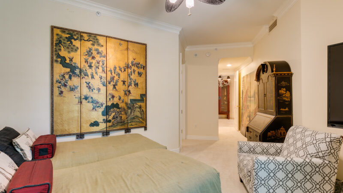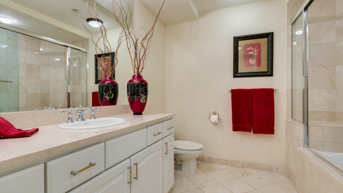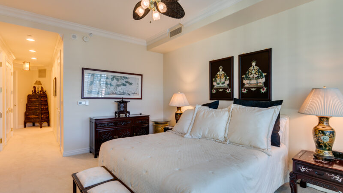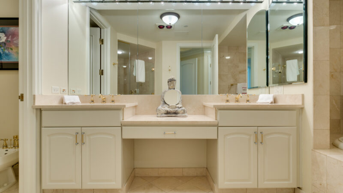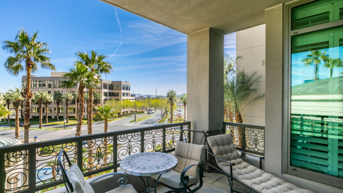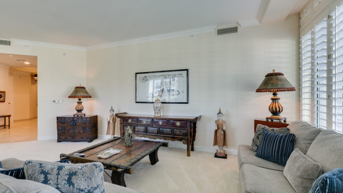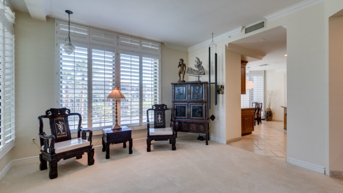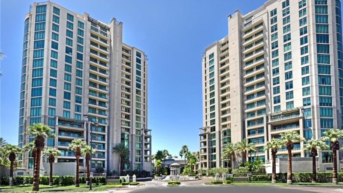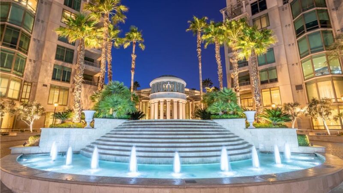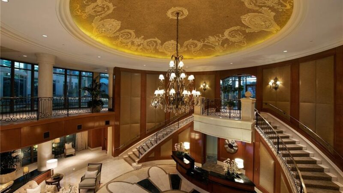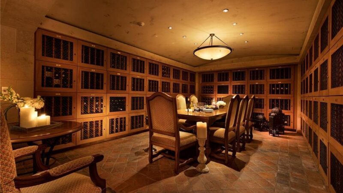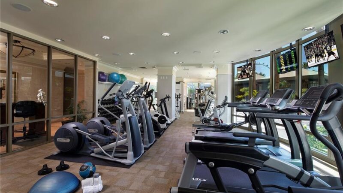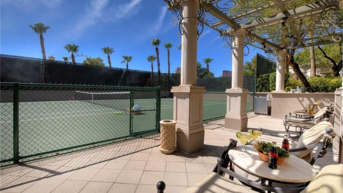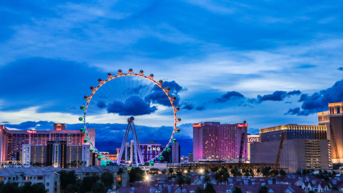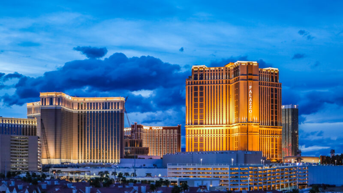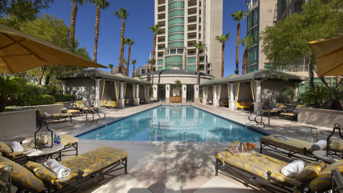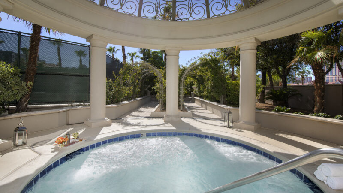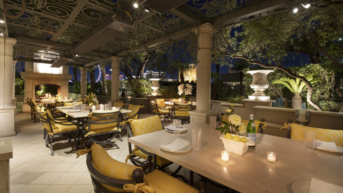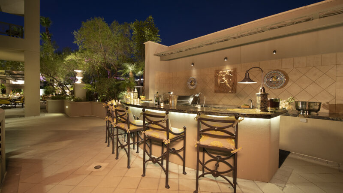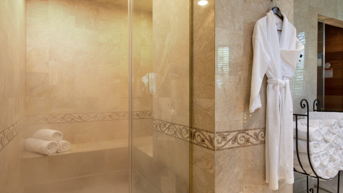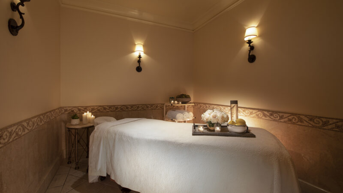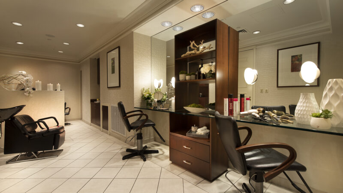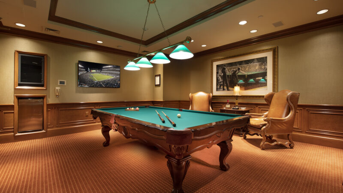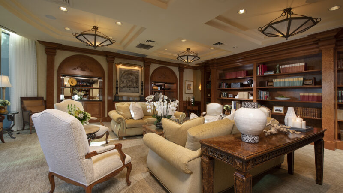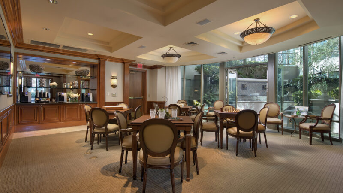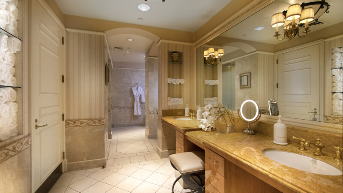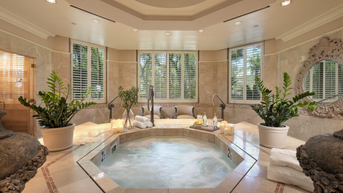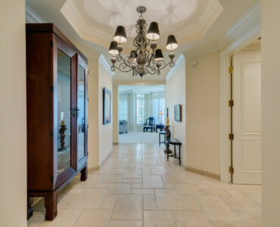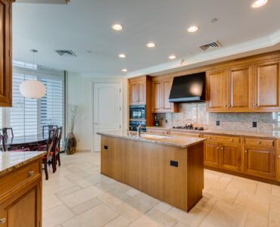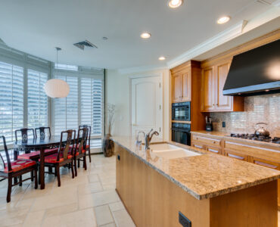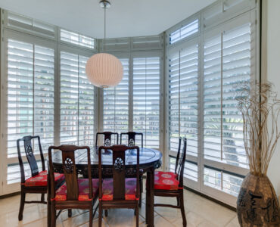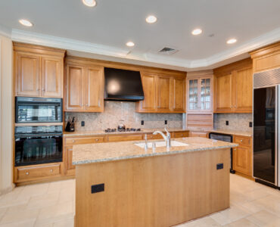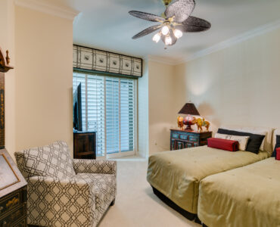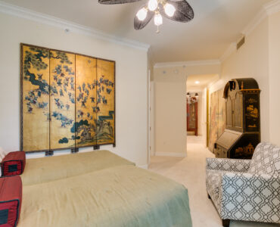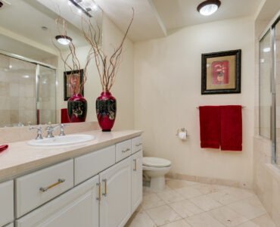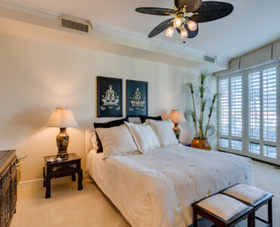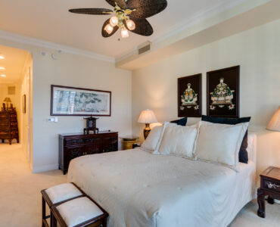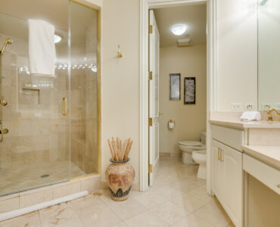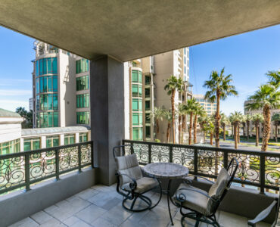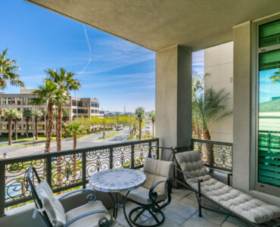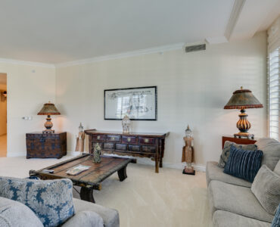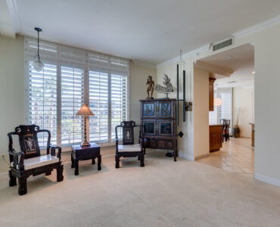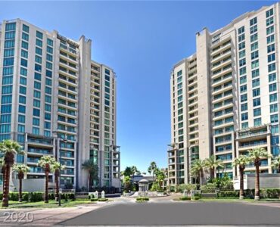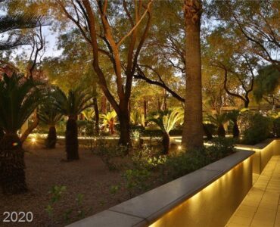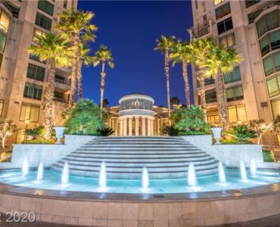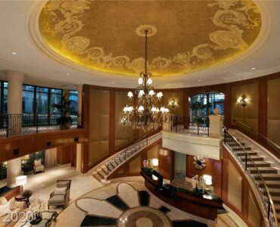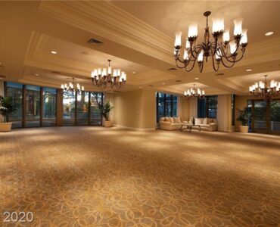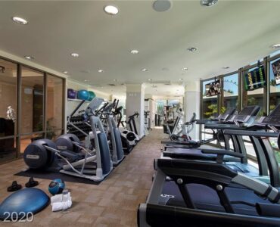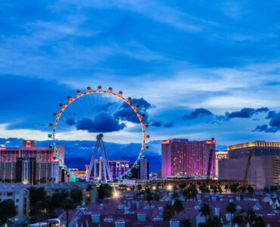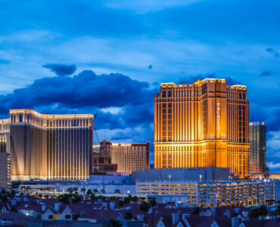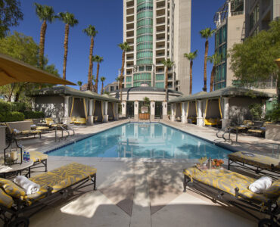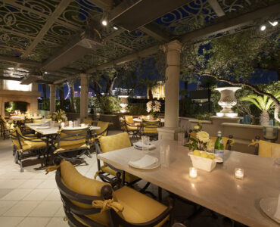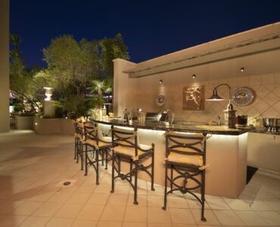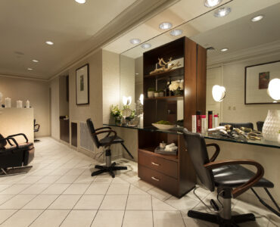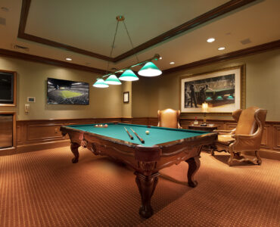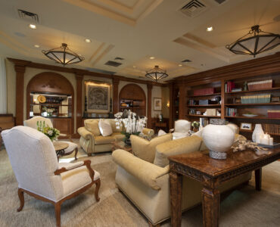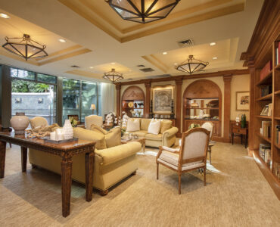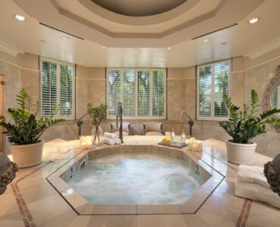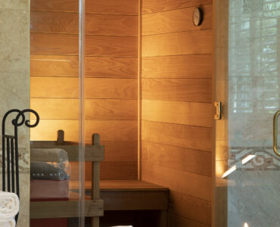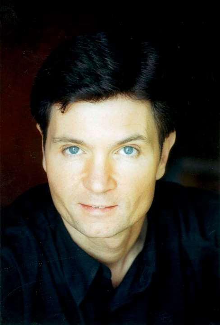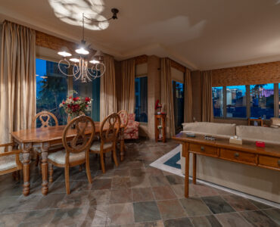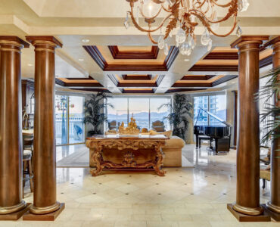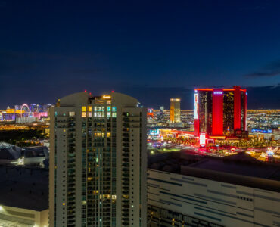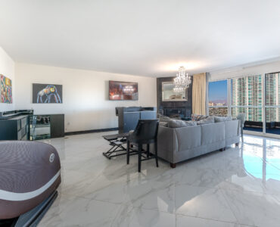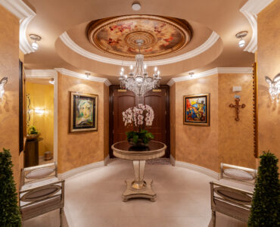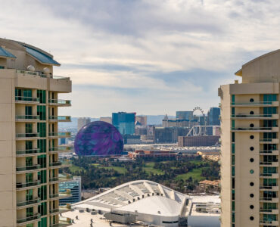1 Hughes Center Unit #303 1 Hughes Center Dr UNIT 303, Las Vegas, NV 89169
Property Detail
Type
Luxury High Rise Status
For Sale Location
Park Towers
Price
$1,049,000
Area (sqft)2,126Bedrooms2Bathrooms3
Property Description
1 Hughes Center Unit #303
Elegant Park Towers unit expanded A model. The unit features limestone floors, crown molding, custom base, neutral decor, shutters, and fans. The primary bedroom has 3 closets with one being a walk-in. Jetted tub, separate shower, and bidet in the primary bathroom. Second bedroom with a full bath and large walk-in closet. 2 terraces. Unit overlooks entry fountains and some strip views. 2 bedroom, 2.5 bath, approximately 2126 sq ft
Facts and features
-
Single-family
-
2 bedrooms
-
3 bathrooms
-
Built in 2000
-
Central, electric, individual
-
Electric, 1 unit
-
Garage
-
$3,165.00 monthly HOA fee
-
No data
Interior details
Bedrooms and bathrooms
- Bedrooms: 2
- Bathrooms: 3
- Full bathrooms: 2
- 1/2 bathrooms: 1
LivingRoom
- Description: Entry Foyer,formal
- Dimensions: 19×27
Kitchen
- Description: Breakfast Nook/eating Area,granite Countertops,island,marble/stone Flooring,pantry,vented Outside
DiningRoom
- Description: Dining Area
- Dimensions: 10×12
Bedroom2
- Description: Ceiling Fan,custom Closet,walk-in Closet(s),with Bath
- Dimensions: 15×15
PrimaryBathroom
- Description: Make Up Table,separate Shower,tub With Jets
PrimaryBedroom
- Description: Ceiling Fan,custom Closet,pbr Separate From Other,walk-in Closet(s)
- Dimensions: 14×20
Flooring
- Flooring: Carpet, Ceramic Tile, Marble
Heating
- Heating features: Central, Electric, Individual
Cooling
- Cooling features: Electric, 1 Unit
Appliances
- Appliances included: Built-In Electric Oven, Dryer, Dishwasher, Gas Cooktop, Disposal, Microwave, Refrigerator, Water Purifier, Washer
- Laundry features: Laundry Closet
Interior Features
- Window features: Low Emissivity Windows, Plantation Shutters, Window Treatments
- Interior features: Ceiling Fan(s), Window Treatments
Other interior features
- Total structure area: 2,126
- Total interior livable area: 2,126 sqft
Property details
Parking
- Parking features: Garage, Guest, Private, Valet
- Has garage: Yes
Property
- Pool features: Association
- Exterior features: Fire Pit
- Patio and porch details: Terrace
- View description: City, Strip View
Other property information
- Parcel number: 16216814010
Construction details
Type and style
- Home type: SingleFamily
- Architectural style: High Rise
Condition
- Property condition: Resale
- Year built: 2000
Other construction
- Builder model: A-M
- Builder name: Molasky
Utilities / Green Energy Details
Utility
- Utilities for property: Cable Available
Green energy
- Energy-efficient items: Windows
Community and Neighborhood Details
Security
- Security features: Closed Circuit Camera(s), 24 Hour Security, Security System
Location
- Region: Las Vegas
- Subdivision: Park Towers At Hughes Center
HOA and financial details
HOA
- Has HOA: Yes
- HOA fee: $3,165 monthly
- Amenities included: Business Center, Car Wash Area, Fitness Center, Gated, Media Room, Barbecue, Pool, Spa/Hot Tub, Security, Storage, Tennis Court(s), Concierge
- Services included: Association Management, Gas, Insurance, Maintenance Grounds, Security, Trash, Water
- Association name: Park Towers
- Association Phone: 702-938-7000
