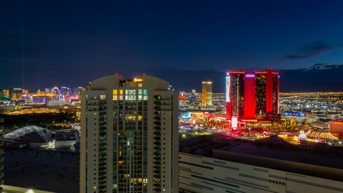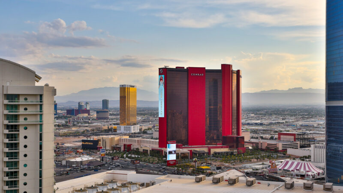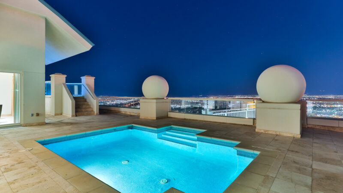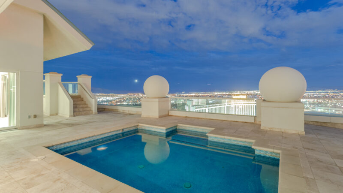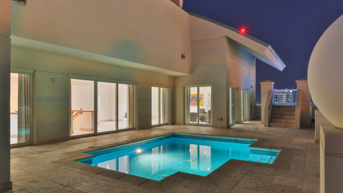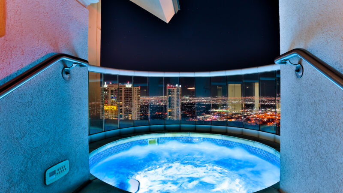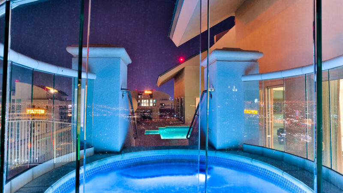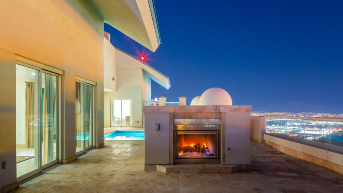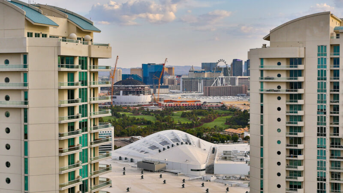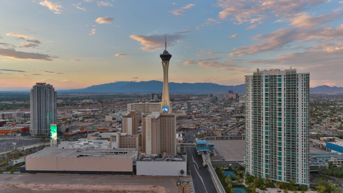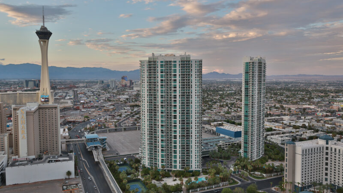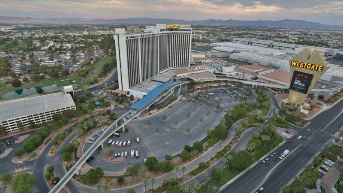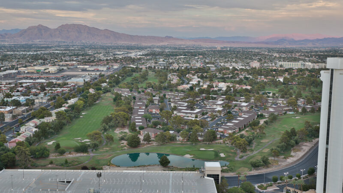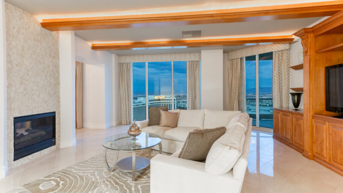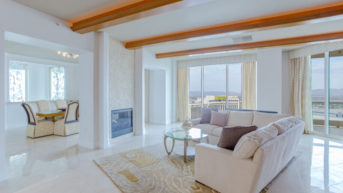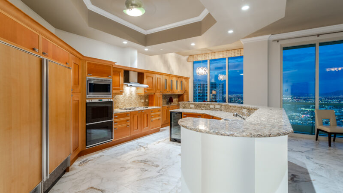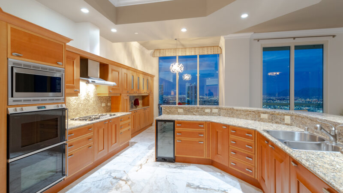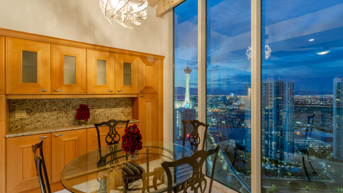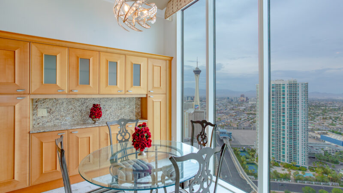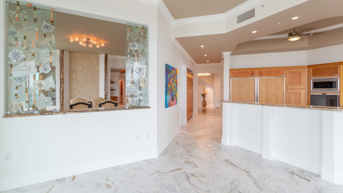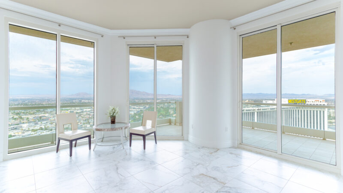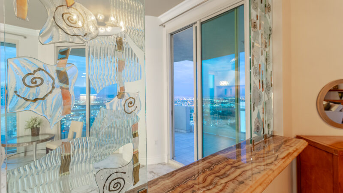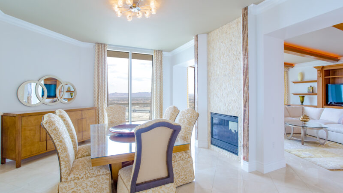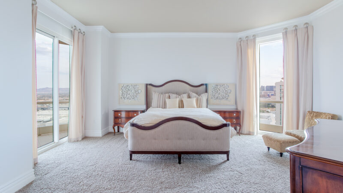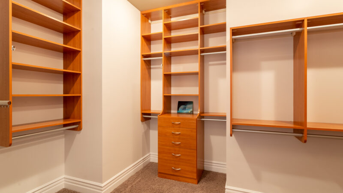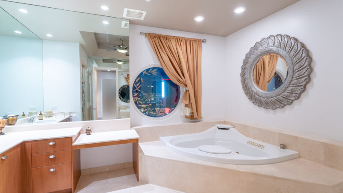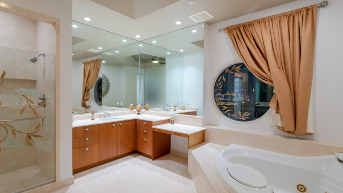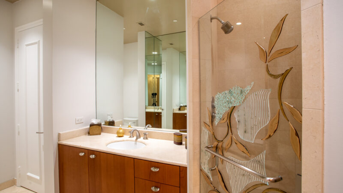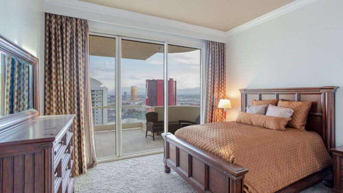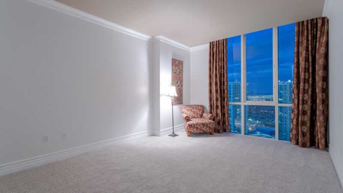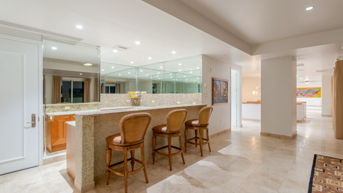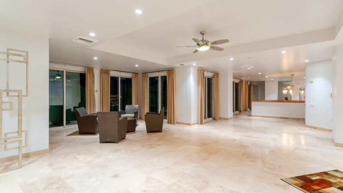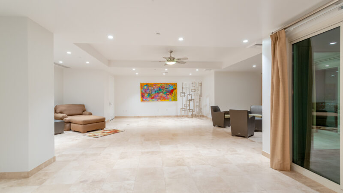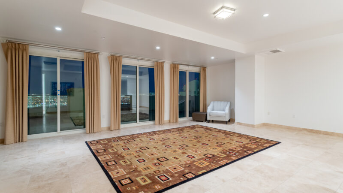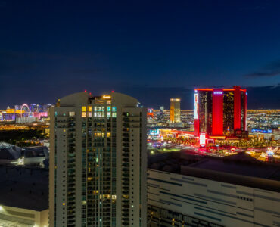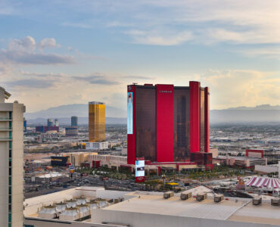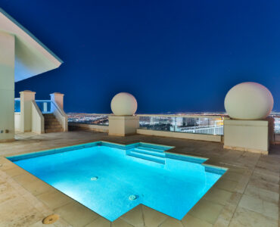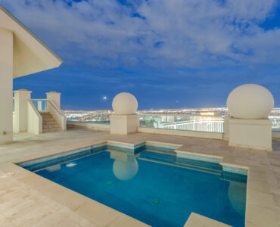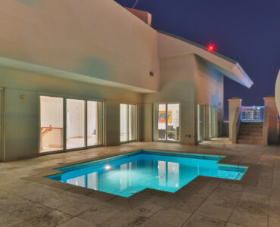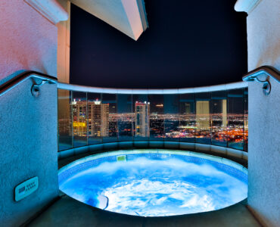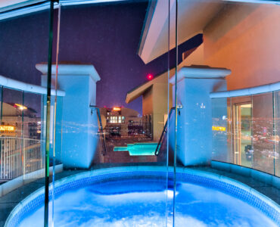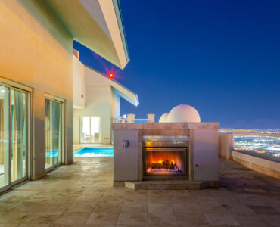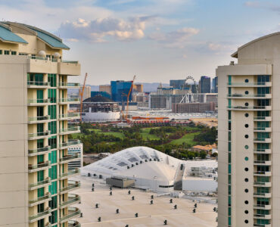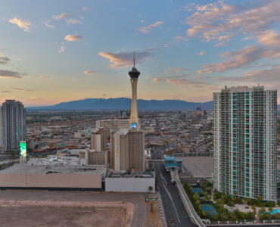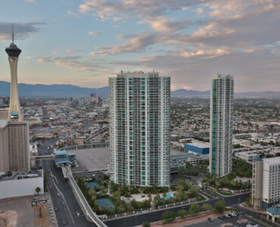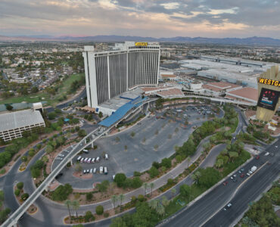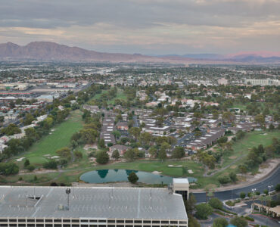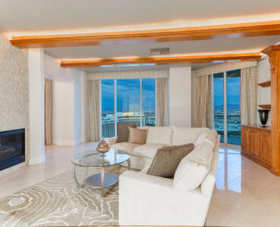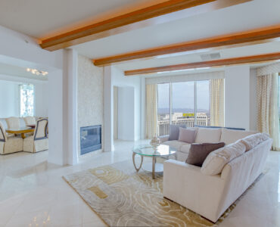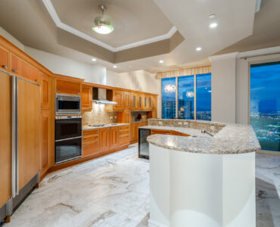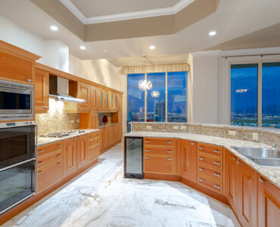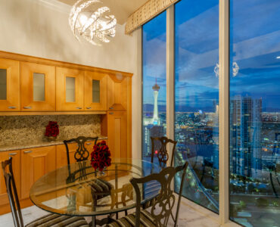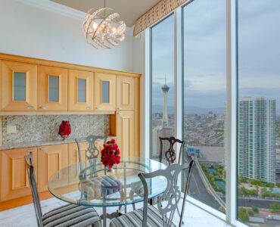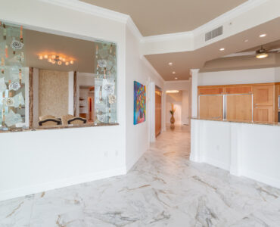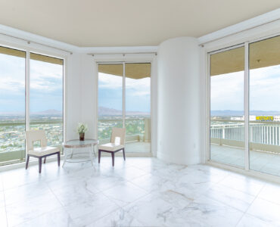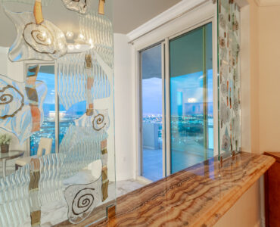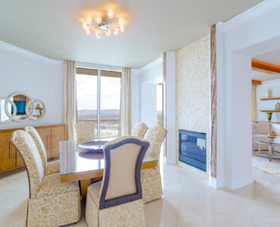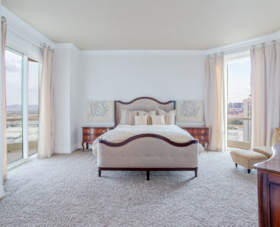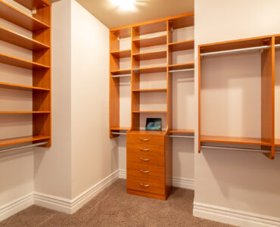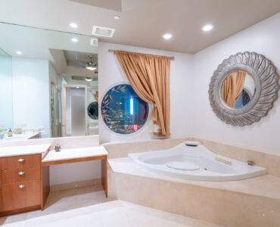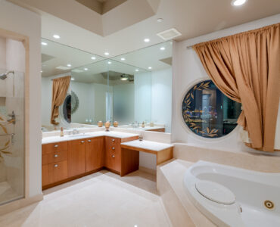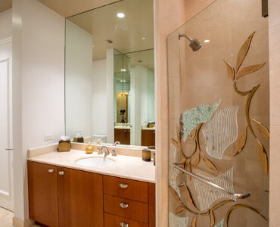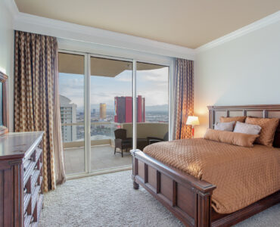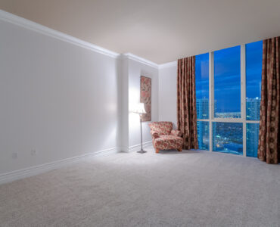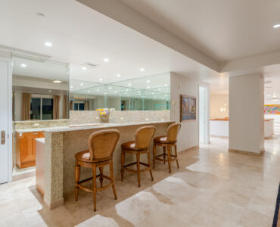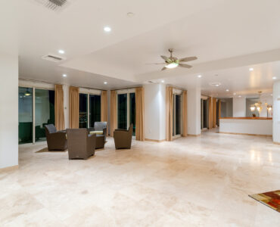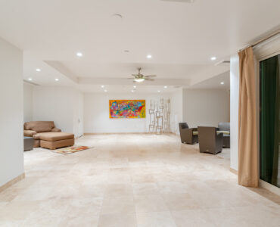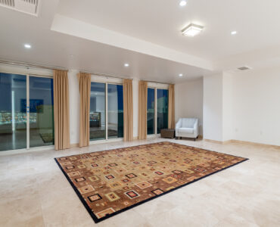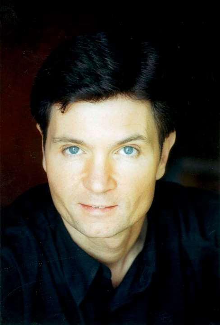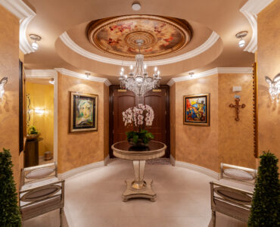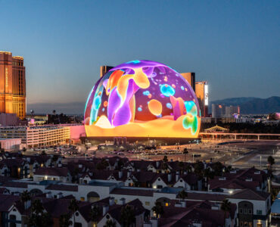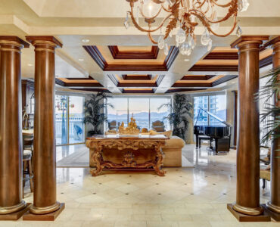2777 Paradise Rd UNIT 3704 2777 Paradise Rd UNIT 3704, Las Vegas, NV 89109
Property Detail
Type
Luxury High Rise Status
For Sale Location
Turnberry Place
Price
$5,950,000
Area (sqft)6,421 sqftBedrooms3Bathrooms5
Property Description
STUNNING VIEWS FROM THIS TOWER SUITE TOP TWO FLOORS (37 & 38) UNIT IS 6421 SQ FT. 2300 SQ FT IS 38TH FLOOR WITH A LARGE WET BAR. ACCESS TO MASSIVE OUTSIDE DECKS WITH TILED POOL AND RAISED SPA, DOUBLE FIREPLACE. LAS VEGAS STRIP, GOLF COURSE, HIGH ROLLER, EAST AND NORTH VIEWS. A RARE SIGNATURE PROPERTY WHEN ONLY THE BEST WILL DO. SPACIOUS LIVING ROOM WITH BUILT-INS, WET BAR AND DOUBLE FIREPLACE IN DINING ROOM. OPENED WALL INTO FAMILY ROOM. ART GLASS. LARGE ISLAND KITCHEN. HIS/HERS BATHS. SITTING ROOM OFF PRIMARY BEDROOM. LARGE WALK-IN CLOSET. 5 1/2 BATHS, 4 CAR UNDERGROUND SECURED PARKING.
Facts and features
Interior Details
Bedrooms and bathrooms
- Bedrooms: 3
- Bathrooms: 5
- Full bathrooms: 1
- 3/4 bathrooms: 3
- 1/2 bathrooms: 1
LivingRoom
- Description: Entry Foyer, formal,media Center,wet Bar
- Dimensions: 21×35
Kitchen
- Description: Breakfast Bar/counter,breakfast Nook/eating Area,granite Countertops,island,lighting Recessed,pantry,vented Outside
DiningRoom
- Description: Formal Dining Room
- Dimensions: 14×21
Bedroom3
- Description: Custom Closet,walk-in Closet(s),with Bath
- Dimensions: 13×14
Bedroom2
- Description: With Bath
- Dimensions: 13×17
MasterBathroom
- Description: Double Sink,make Up Table,separate Shower,tub With Jets
MasterBedroom
- Description: Custom Closet,pbr Separate From Other,sitting Room
- Dimensions: 20×21
Flooring
- Flooring: Carpet, Ceramic Tile, Marble
Heating
- Heating features: Central, Electric
Cooling
- Cooling features: Electric, 1 Unit
Appliances
- Appliances included: Dryer, Dishwasher, Gas Cooktop, Disposal, Microwave, Refrigerator, Washer
- Laundry features: Laundry Room
Interior Features
- Window features: Drapes
- Interior features: Ceiling Fan(s), Window Treatments
Other interior features
- Total structure area: 6,421
- Total interior livable area:6,421 sqft
- Fireplace features: Gas, Living Room
Property details
Parking
- Parking features: Assigned, Covered, Underground, Valet, Guest
Property
- Private pool: Yes
- Pool features: Above Ground, Association
- Spa features: Above Ground
- Patio and porch details:Terrace
- View description: City, Mountain(s), Strip View
Construction details
Type and style
- Home type: SingleFamily
- Architectural style: High Rise
Other construction
- Builder model: TowerSuite
- Builder name: Turnberry
Community and Neighborhood Details
Security
- Security features: 24 Hour Security, Security System Owned, Security System, Gated Community
Location
- Region: Las Vegas
- Subdivision: Turnberry Place Phase 4
HOA and financial details
HOA
- HOA fee: $3,061 monthly
- Amenities included: Dog Park, Fitness Center, Guest Suites, Gated, Barbecue, Pool, Guard, Security, Storage, Concierge
- Services included: Insurance, Sewer, Security, Trash, Water
- Association name: Turnbery
- Association phone: 702-732-7028
