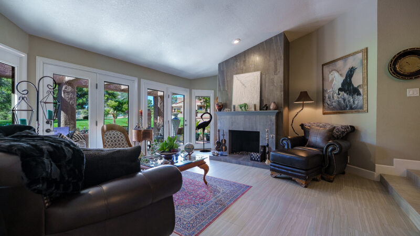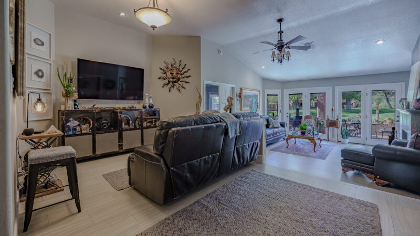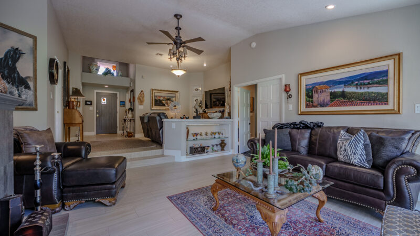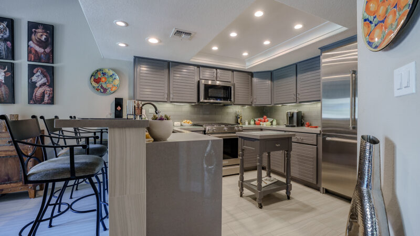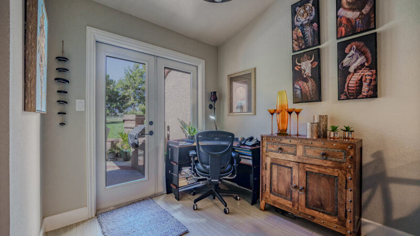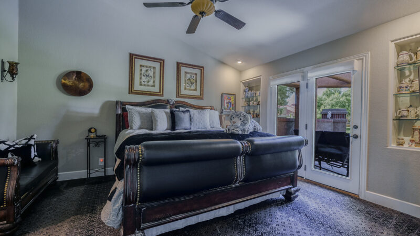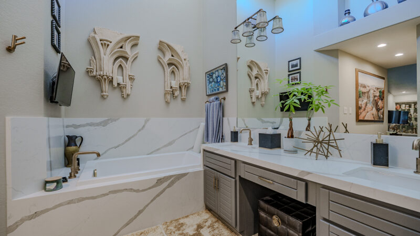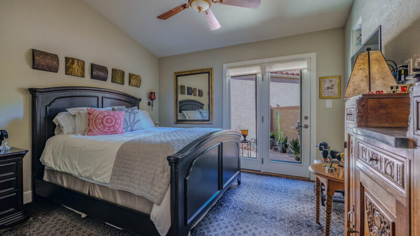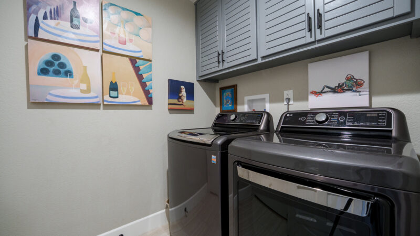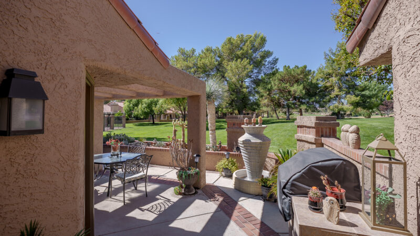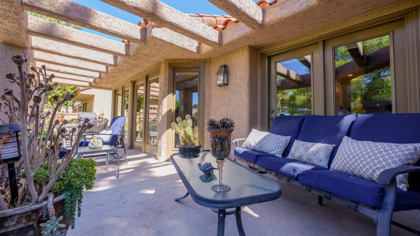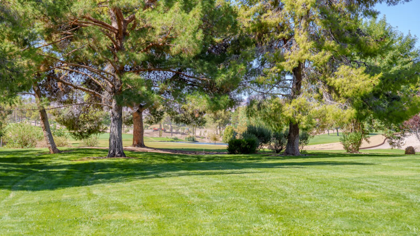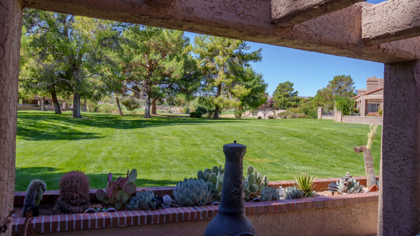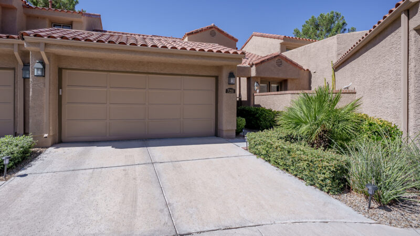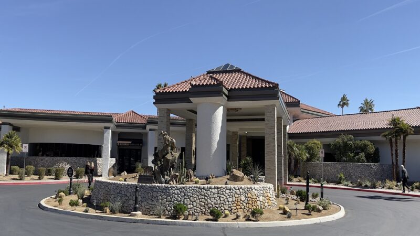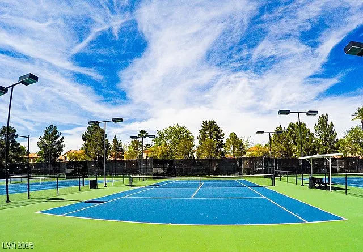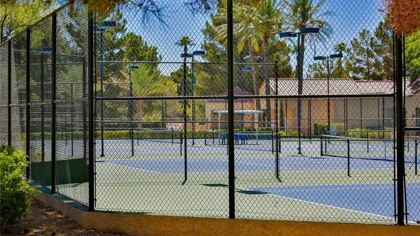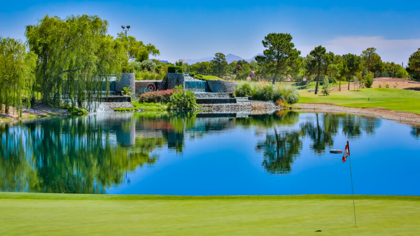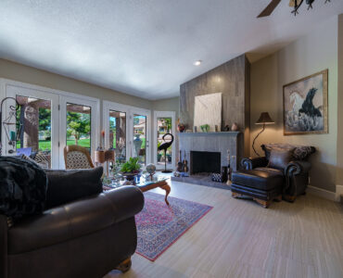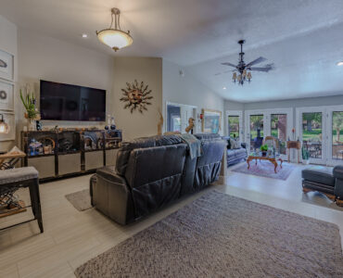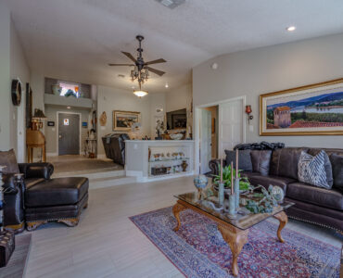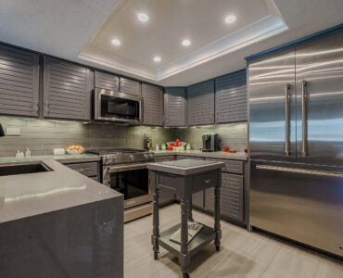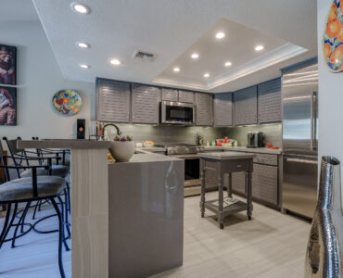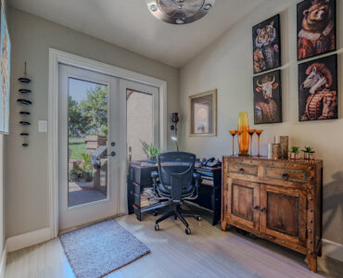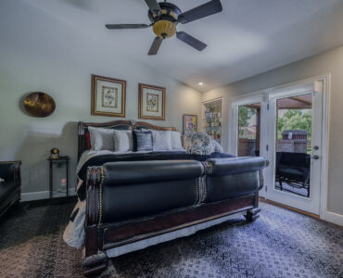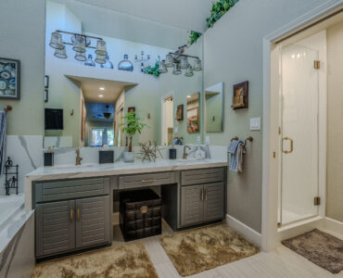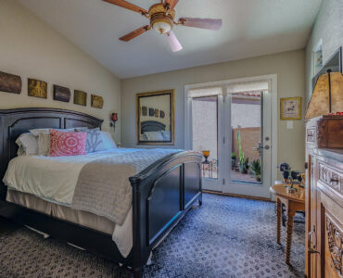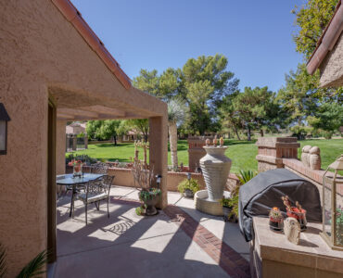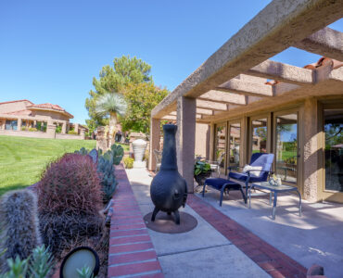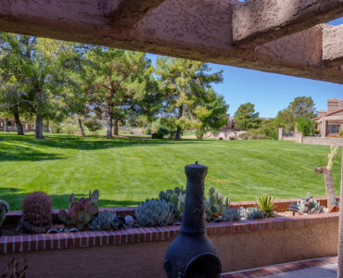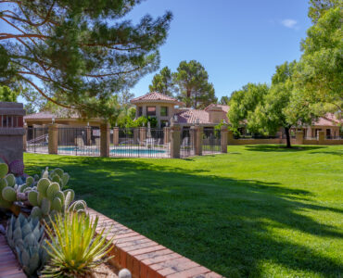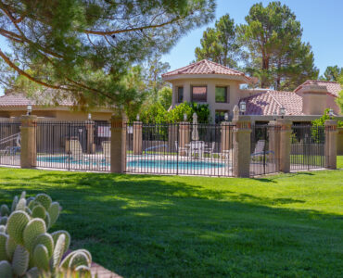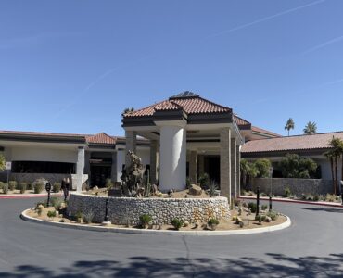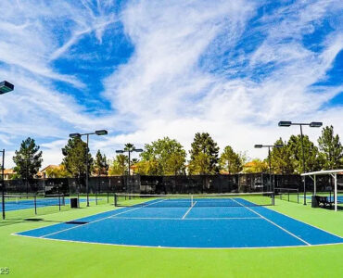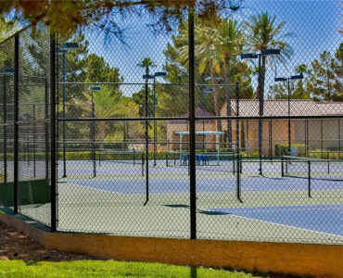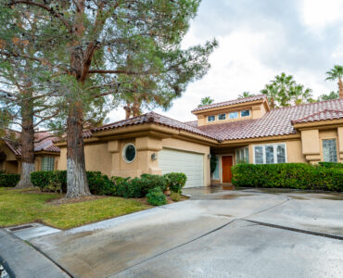7211 Mission Hills Dr 7211 Mission Hills Dr, Las Vegas, NV 89113
Property Detail
Property Description
Luxury Townhouse for Sale in Spanish Trail | 7211 Mission Hills Dr, Las Vegas, NV 89113
Welcome to 7211 Mission Hills Drive, a beautifully upgraded single-story townhouse in the prestigious, guard-gated Spanish Trail community of Las Vegas. This designer-curated residence blends refined finishes, thoughtful upgrades, and resort-style living, making it ideal for buyers seeking comfort, elegance, and low-maintenance luxury.
Designer Interior with High-End Finishes
This exquisite home was professionally designed by an interior designer and features Italian porcelain tile flooring, custom carpeting, and newer interior doors throughout. The living room is anchored by a dramatic floor-to-ceiling tiled gas fireplace, complemented by custom lighting, upgraded fixtures, and built-in shelving with glass accents.
Gourmet Kitchen with Premium Appliances
The kitchen showcases quartz countertops, custom cabinetry, and a functional breakfast bar with nook seating. Equipped with KitchenAid appliances, a gas cooktop, built-in oven, microwave, dishwasher, disposal, and a newer refrigerator, this space is both elegant and efficient, perfect for everyday living or entertaining.
Spacious Bedrooms & Upgraded Bathrooms
-
2 Bedrooms | 2 Bathrooms
-
Primary bedroom features a walk-in closet, ceiling fan, and privacy separation from the secondary bedroom
-
Primary bathroom includes double sinks, make-up vanity, jetted soaking tub, and a fully upgraded tile shower
-
Secondary bathroom offers custom Caesarstone finishes and modern design
Open Living & Dining Spaces
The rear-facing living room features vaulted ceilings, abundant natural light, and seamless indoor-outdoor flow. The formal dining room, currently used as a den, offers flexible living options to suit your lifestyle.
Outdoor Living & Community Amenities
Enjoy a private enclosed patio with built-in BBQ, overlooking a tranquil greenbelt. The community pool is just a short walk away, enhancing the resort-style feel of the property.
Additional Interior Features
-
Indoor laundry room with gas and electric hookups
-
Ceiling fans throughout
-
Double-pane windows
-
Central gas heating and refrigerated air conditioning
-
Owned water softener
-
Window treatments included
Property & Construction Details
-
1,398 sq ft single-story townhouse
-
Built in 1985 by Blasco – Courtyard A model
-
Pitched tile roof, attached structure
-
2-car attached garage with storage, private entry, and guest parking
Lot & Exterior Highlights
-
Cul-de-sac location
-
Landscaped courtyard with drip irrigation
-
Partial stucco wall fencing
-
Park and greenbelt views
-
Lot size: 3,049 sq ft
Spanish Trail HOA & Resort-Style Living
Located in Court Yards at Spanish Trail #2, residents enjoy unmatched amenities, including:
-
Guard-gated security
-
Fitness center
-
Multiple pools and spa
-
Tennis courts
-
RV parking
-
Monthly HOA: $822 (includes insurance, reserves, and security)
Utilities & Energy Features
-
Public water and sewer
-
Underground utilities
-
Energy-efficient double-pane windows
-
Cable available
Why This Home Stands Out
✔ Prime Spanish Trail location
✔ Designer upgrades throughout
✔ Single-story layout
✔ Greenbelt views
✔ Resort-style amenities
✔ Move-in ready luxury
This exceptional Las Vegas townhouse offers the perfect balance of elegance, security, and lifestyle convenience. Homes of this caliber in Spanish Trail are rare. Schedule your private showing today.
