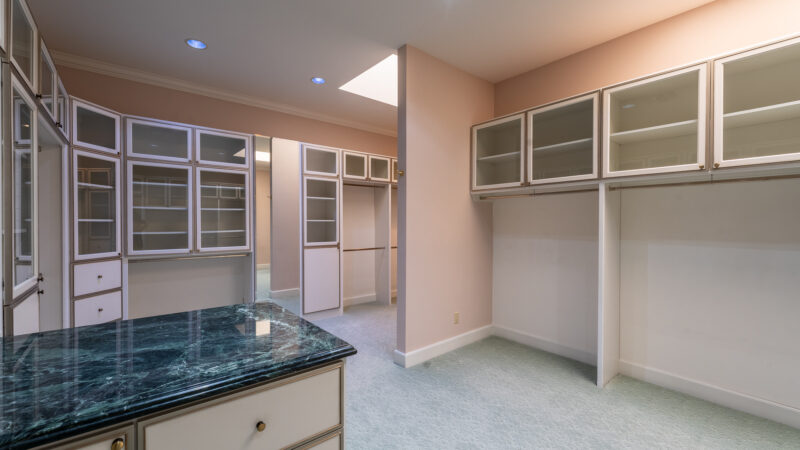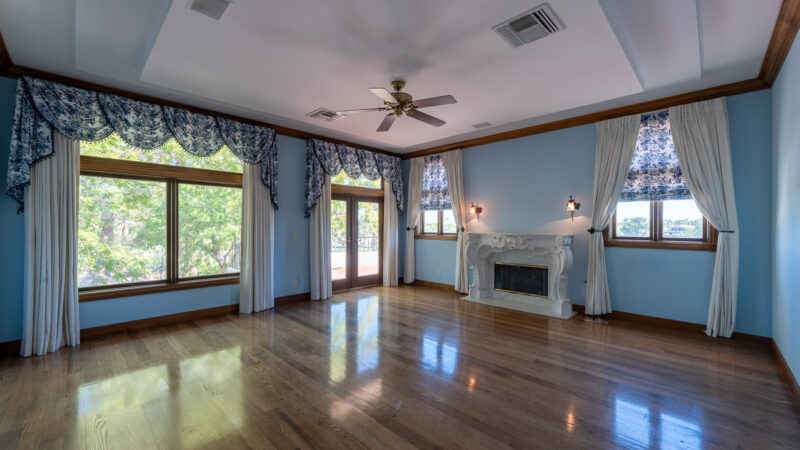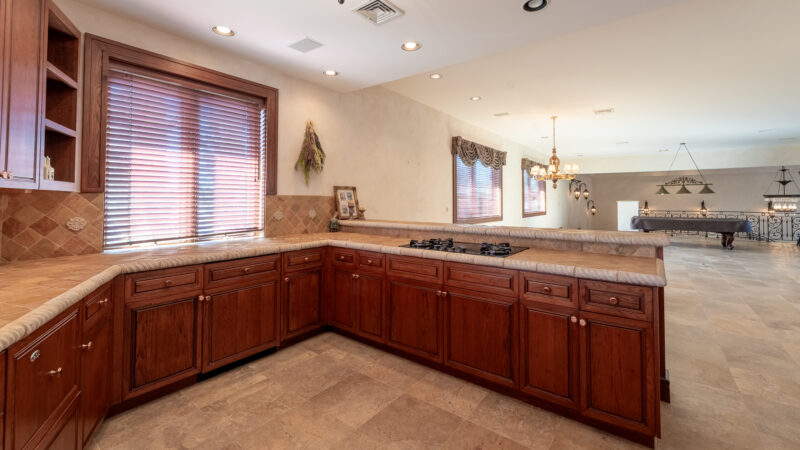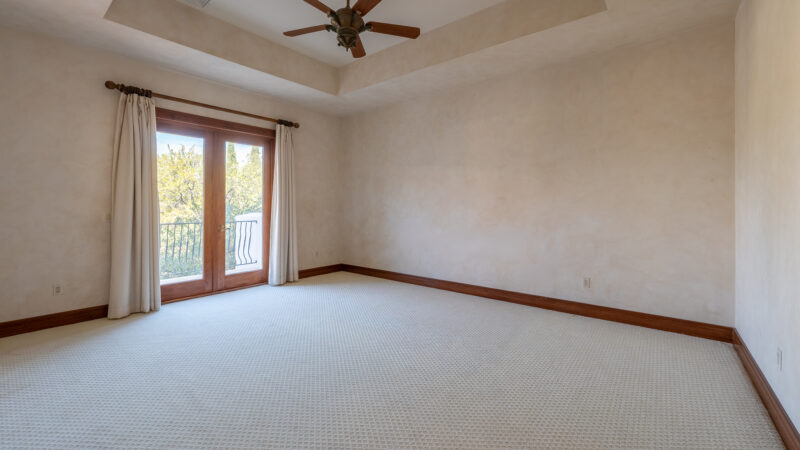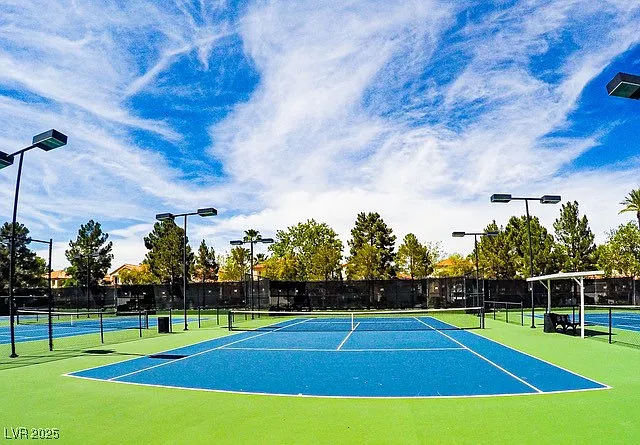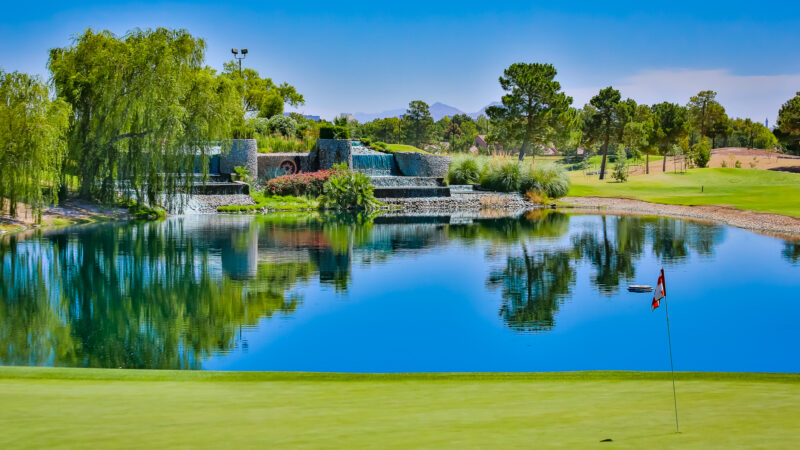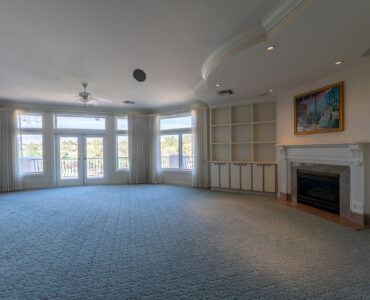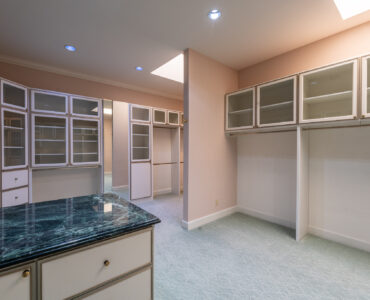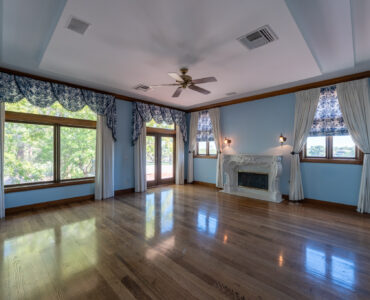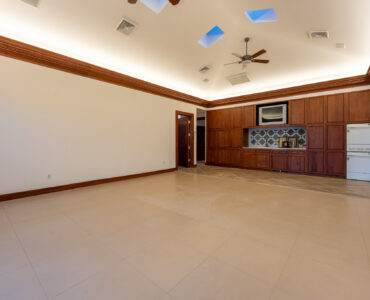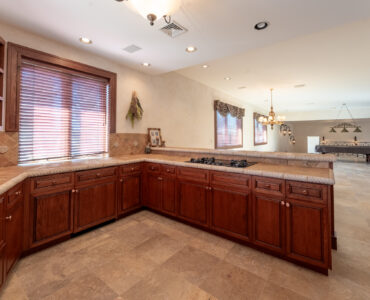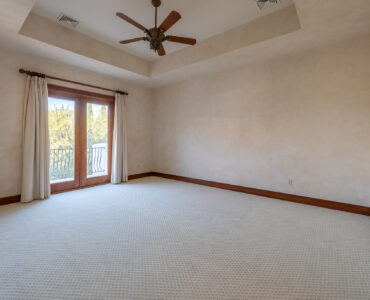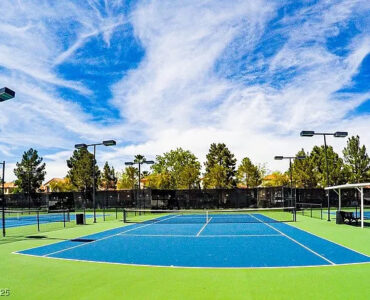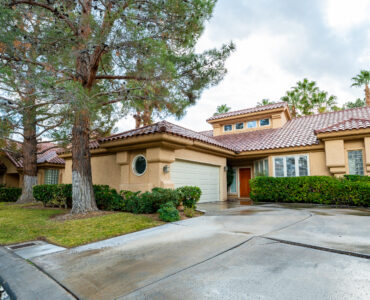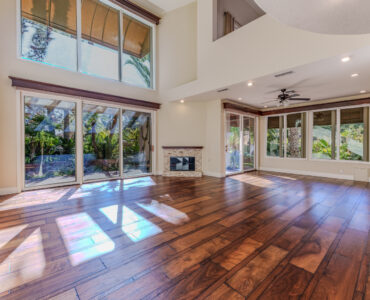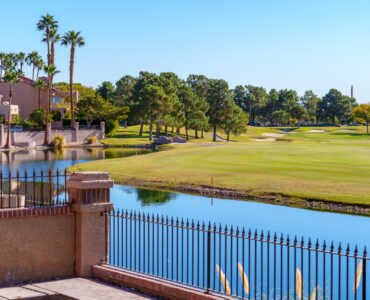66 Innisbrook Ave 66 Innisbrook Ave, Las Vegas, NV 89113
Property Detail
Property Description
66 Innisbrook Ave, Las Vegas, NV 89113
This impressive triple-gated property is situated within the 24-hour guard-gated community of Spanish Trail Golf and Country Club. Spanning 1.6 acres, it features lush landscaping, a waterfall pool, two spas, a running stream, an outdoor fire pit, and beautiful rose gardens. The property offers stunning views of four fairways, a lake with a waterfall, and the mountains, including breathtaking sunset views.
The main home encompasses approximately 10,300 square feet and includes one bedroom on the ground floor, with two additional bedrooms upstairs, each equipped with its own bathroom and balcony. Additional amenities include an art room, a large den/office, and an oversized drive-through garage.
Also on the property is a separate 1,200-square-foot party/tea house featuring an intricate coffered ceiling. There is also a 5,100-square-foot guest/carriage house that includes a garage, a gym, a wet bar, and a wine room. The entire compound offers 5 to 6 bedrooms, 7 full baths, 2 half baths, and accommodations for 8 to 10 cars.
Conveniently located just 15 minutes from the Las Vegas Strip, the airport, and the Las Vegas Raiders Stadium, this property is a truly exceptional find.
Interior
Bedrooms & bathrooms
- Bedrooms: 5
- Bathrooms: 10
- Full bathrooms: 4
- 3/4 bathrooms: 3
- 1/2 bathrooms: 3
Bedroom 2
- Description: Upstairs,Walk-In Closet(s),With Bath
- Dimensions: 20×21
Bedroom 5
- Description: Upstairs,With Bath
- Dimensions: 11×13
Dining room
- Description: Formal Dining Room
- Dimensions: 20×24
Living room
- Description: Entry Foyer,Rear,Vaulted Ceiling
- Dimensions: 19×30
Primary bedroom
- Description: Balcony,Built-in Bookcases,Pbr Separate From Other,Upstairs,Walk-In Closet(s)
- Dimensions: 22×33
Primary bathroom
- Description: Double Sink,Make Up Table,Separate Shower,Steam Shower,Tub With Jets
Bedroom 3
- Description: Downstairs,Walk-In Closet(s),With Bath
- Dimensions: 14×18
Bedroom 4
- Description: Upstairs,Walk-In Closet(s),With Bath
- Dimensions: 16×18
Family room
- Description: Downstairs,Separate Family Room
- Dimensions: 16×28
Kitchen
- Description: Breakfast Bar/Counter,Breakfast Nook/Eating Area,Custom Cabinets,Granite Countertops,Island,Walk-in Pantry
Heating
- Central, Gas, Multiple Heating Units
Cooling
- Central Air, Electric, Refrigerated, 2 Units
Appliances
- Included: Built-In Electric Oven, Double Oven, Dryer, Dishwasher, Gas Cooktop, Disposal, Microwave, Refrigerator, Water Softener Owned, Washer
- Laundry: Electric Dryer Hookup, Gas Dryer Hookup, Main Level, Laundry Room
Features
- Bedroom on Main Level, Skylights, Window Treatments, Central Vacuum
- Flooring: Carpet, Ceramic Tile, Hardwood
- Windows: Double Pane Windows, Drapes, Skylight(s), Window Treatments
- Number of fireplaces: 5
- Fireplace features: Family Room, Gas, Living Room, Primary Bedroom
Interior area
- Total structure area: 10,295
- Total interior livable area: 16,606 sqft
Property
Parking
- Total spaces: 8
- Parking features: Attached, Finished Garage, Garage, Garage Door Opener, Inside Entrance, Storage
- Attached garage spaces: 8
Features
- Stories: 2
- Patio & porch: Balcony, Covered, Deck, Patio
- Exterior features: Built-in Barbecue, Balcony, Barbecue, Circular Driveway, Deck, Patio, Private Yard
- Has private pool: Yes
- Pool features: Heated, In Ground, Private, Waterfall
- Has spa: Yes
- Spa features: In Ground, Outdoor Hot Tub
- Fencing: Full,Stucco Wall,Wrought Iron
- Has view: Yes
- View description: Golf Course, Lake, Mountain(s)
- Has water view: Yes
- Water view: Lake
- Frontage type: Golf Course
Lot
- Size: 1.64 Acres
- Features: 1 to 5 Acres, Cul-De-Sac, Irregular Lot, Landscaped, Multiple lots, On Golf Course
Details
- Parcel numbers: 163-27-212-010 163-27-212-011 163-27-212-009
- Zoning description: Single Family
- Horse amenities: None
Construction
Type & style
- Home type: SingleFamily
- Architectural style: Two Story
- Property subtype: Single Family Residence
Materials
- Roof: Pitched,Tile
Condition
- Resale
- Year built: 1993
Utilities & green energy
- Electric: Photovoltaics None
- Sewer: Public Sewer
- Water: Public
- Utilities for property: Cable Available, Underground Utilities
Green energy
- Energy efficient items: Windows
Community & HOA
Community
- Security: Security System Owned, Security System
- Subdivision: Estates At Spanish Trail #5
HOA
- Has HOA: Yes
- Amenities included: Clubhouse, Fitness Center, Golf Course, Gated, Media Room, Guard, Security
- Services included: Security
- HOA fee: $2,184 monthly


















