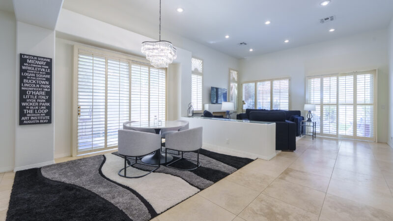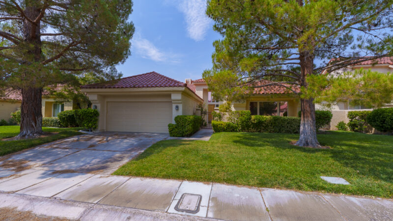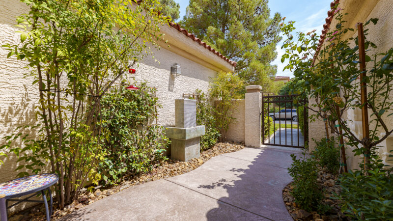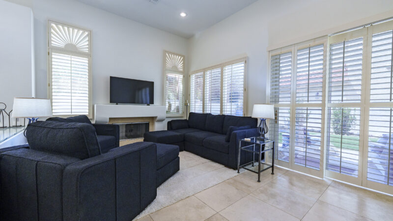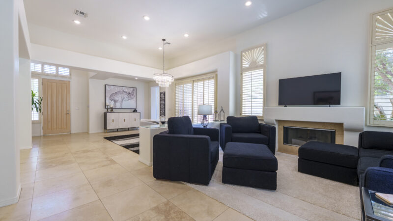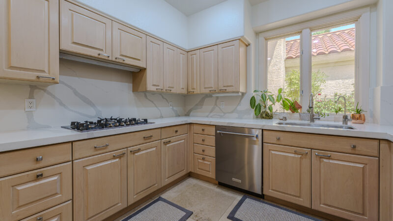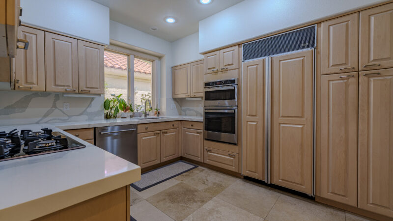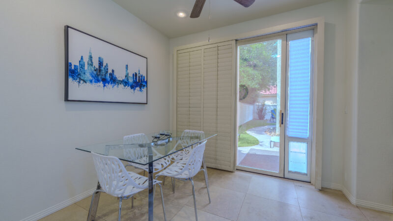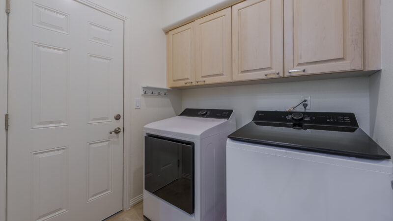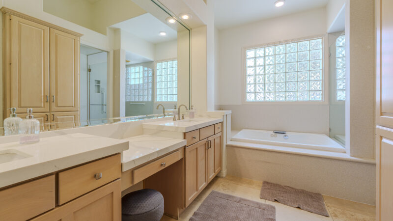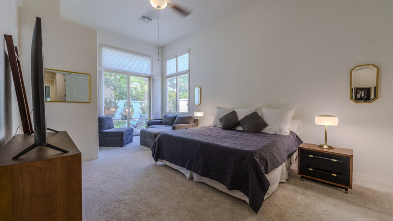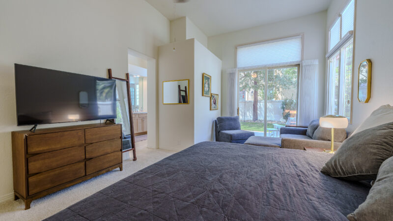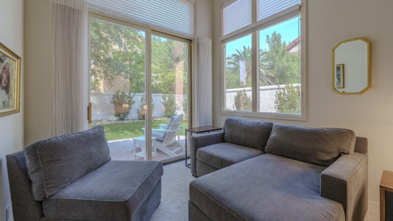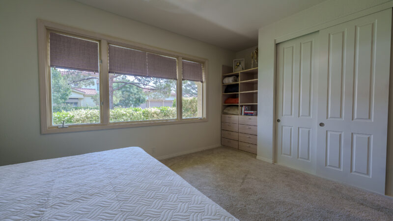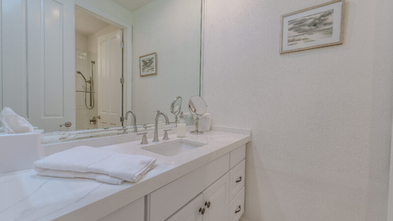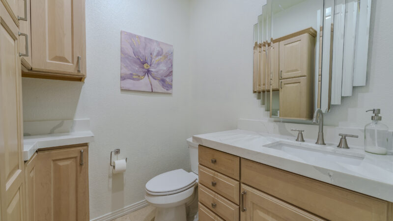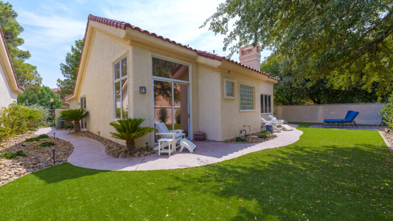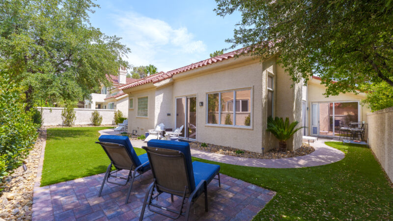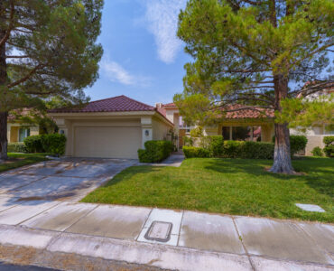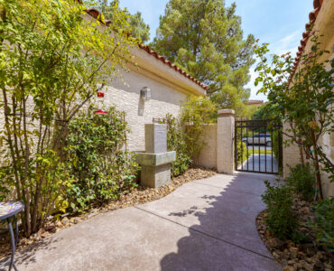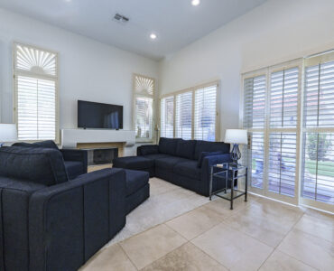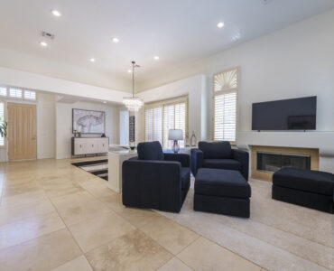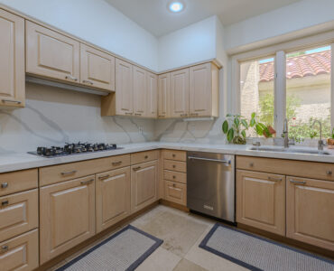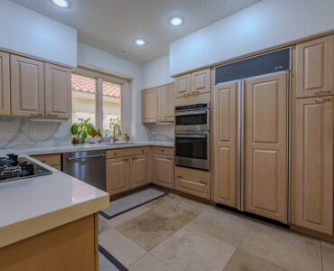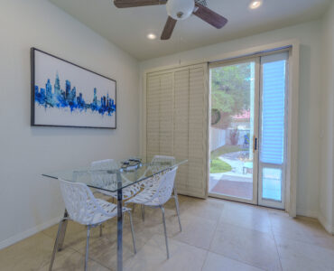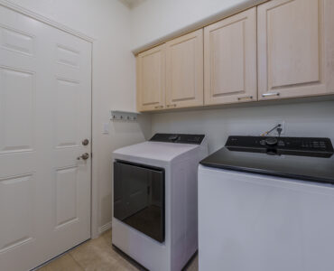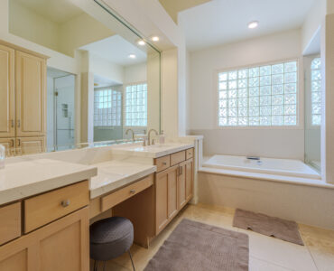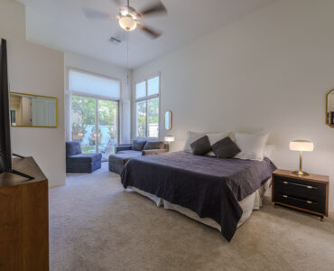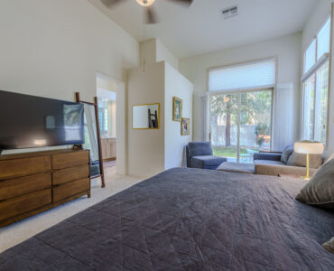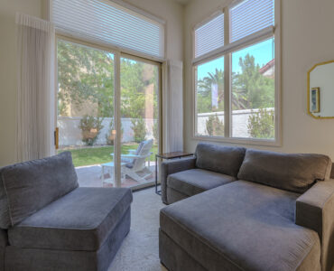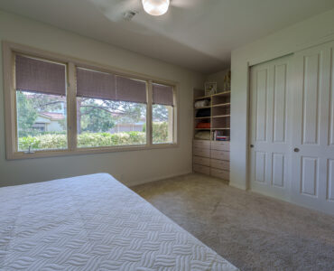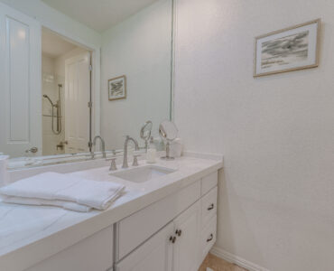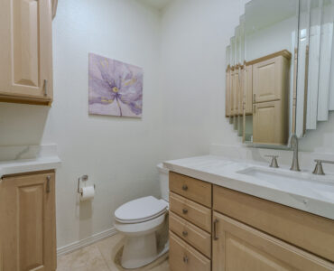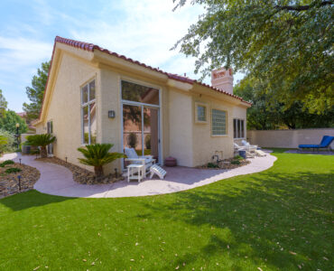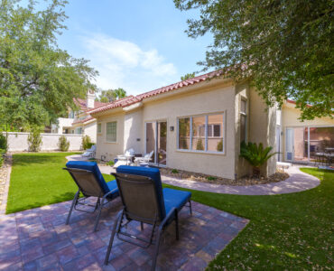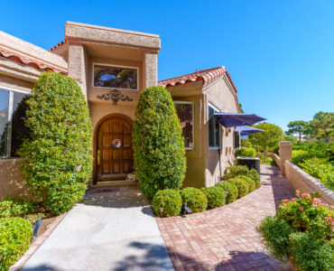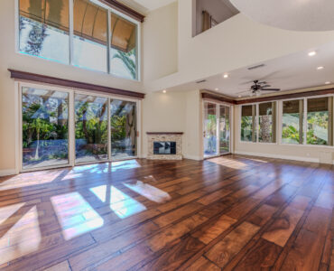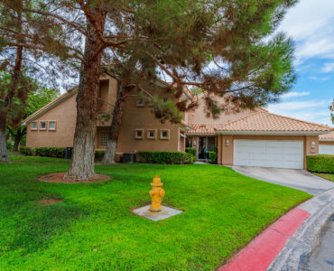5121 Kapalua Ln 5121 Kapalua Ln, Las Vegas, NV 89113
Property Detail
Property Description
5121 Kapalua Ln, Las Vegas, NV 89113
This elegant single-story home, updated and free of steps, is located in Links 100. It features a charming courtyard entry and boasts stone floors, high ceilings, shutters, and quartz countertops throughout. The kitchen is equipped with a Sub Zero refrigerator, a new KitchenAid dishwasher, a new oven, and a microwave. There is a separate nook with a ceiling fan, and a cozy fireplace in the living room.
The home also includes a separate den. The primary bedroom features a ceiling fan, a sitting area, and a generous walk-in closet. The primary bathroom offers raised counters, a jetted tub, and a separate shower. The second bedroom comes with built-in storage and has access to a full bath, while the guest bathroom has been redesigned for modern appeal.
The newly landscaped backyard complements the clean, contemporary design of the home. This property includes 2 bedrooms and 2.5 baths, with approximately 2,024 square feet of living space.
Facts & features
Interior
Bedrooms & bathrooms
- Bedrooms: 2
- Bathrooms: 3
- Full bathrooms: 2
- 1/2 bathrooms: 1
Primary bedroom
- Description: Ceiling Fan,Downstairs,Pbr Separate From Other,Sitting Room,Walk-In Closet(s)
- Dimensions: 18×13
Bedroom 2
- Description: Built In Shelves,Ceiling Fan,Closet,With Bath
- Dimensions: 15×12
Primary bathroom
- Description: Double Sink,Make Up Table,Separate Shower,Tub With Jets
Den
- Dimensions: 12×14
Dining room
- Description: Living Room/Dining Combo
- Dimensions: 17×12
Kitchen
- Description: Breakfast Nook/Eating Area,Custom Cabinets,Pantry,Solid Surface Countertops
Living room
- Description: Entry Foyer,Formal,Rear,Vaulted Ceiling
- Dimensions: 17×14
Heating
- Central, Electric
Cooling
- Central Air, Electric, Refrigerated
Appliances
- Included: Built-In Electric Oven, Dryer, Gas Cooktop, Disposal, Microwave, Refrigerator, Water Softener Owned, Washer
- Laundry: Electric Dryer Hookup, Gas Dryer Hookup, Main Level, Laundry Room
Features
- Bedroom on Main Level, Ceiling Fan(s), Primary Downstairs, Window Treatments
- Flooring: Marble
- Windows: Double Pane Windows, Plantation Shutters, Window Treatments
- Number of fireplaces: 1
- Fireplace features: Gas, Living Room
Interior area
- Total structure area: 2,024
- Total interior livable area: 2,024 sqft
Property
Parking
- Total spaces: 2
- Parking features: Attached, Garage, Garage Door Opener, Inside Entrance, Private, Storage
- Attached garage spaces: 2
Features
- Stories: 1
- Patio & porch: Patio
- Exterior features: Patio, Private Yard, Sprinkler/Irrigation
- Pool features: Association
- Fencing: Full,Stucco Wall
Lot
- Size: 6,969.6 Square Feet
- Features: Drip Irrigation/Bubblers, Front Yard, Sprinklers In Rear, Landscaped, Sprinklers On Side, Zero Lot Line
Details
- Parcel number: 16328611084
- Zoning description: Single Family
- Horse amenities: None
Construction
Type & style
- Home type: SingleFamily
- Architectural style: One Story
- Property subtype: Single Family Residence
Materials
- Roof: Pitched,Tile
Condition
- Resale
- Year built: 1993
Details
- Builder model: Links 100
- Builder name: Blasco
Utilities & green energy
- Electric: Photovoltaics None
- Sewer: Public Sewer
- Water: Public
- Utilities for property: Cable Available
Green energy
- Energy efficient items: Windows
Community & HOA
Community
- Security: Security System Owned
- Subdivision: Links At Spanish Trail #1 Amd
HOA
- Has HOA: Yes
- Amenities included: Country Club, Fitness Center, Gated, Pool, Guard, Security, Tennis Court(s)
- Services included: Association Management, Maintenance Grounds, Reserve Fund, Security
- HOA fee: $775 monthly
- HOA name: Spanish Trail
- HOA phone: 702-367-8747
