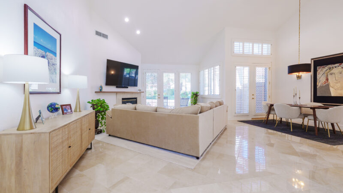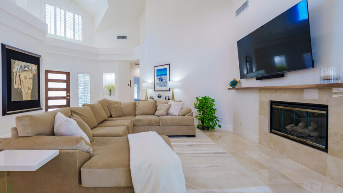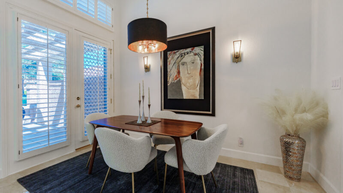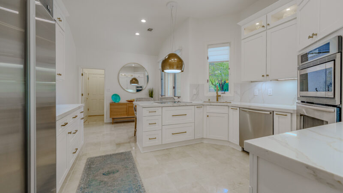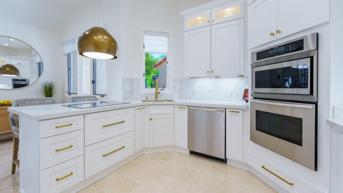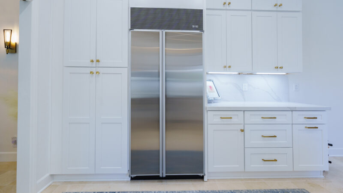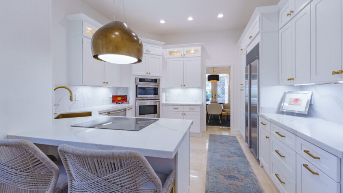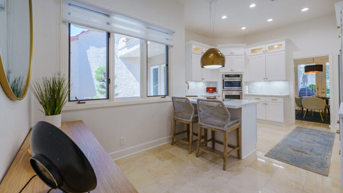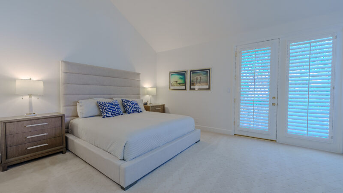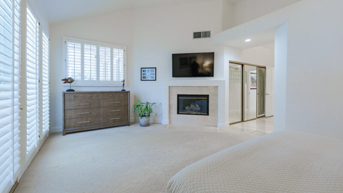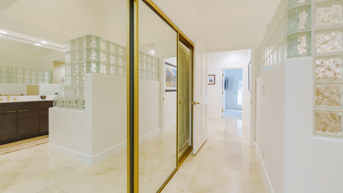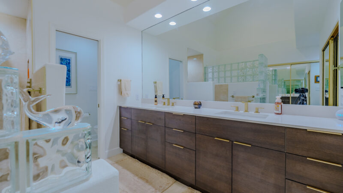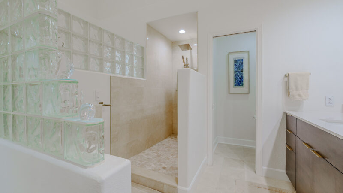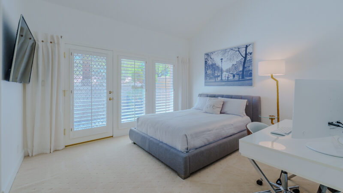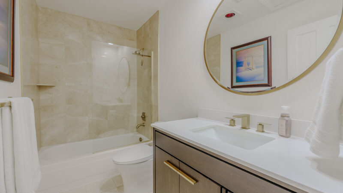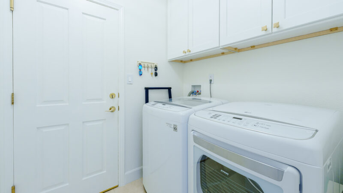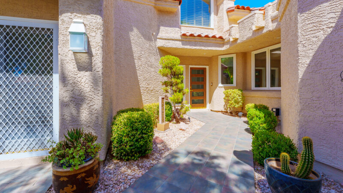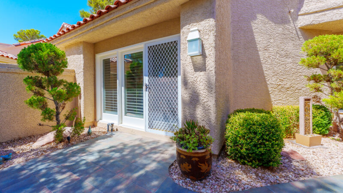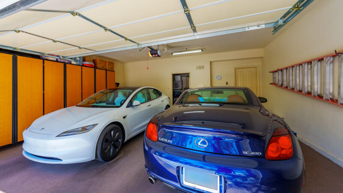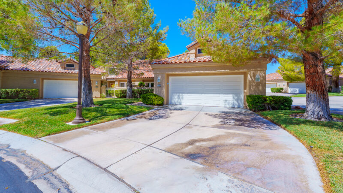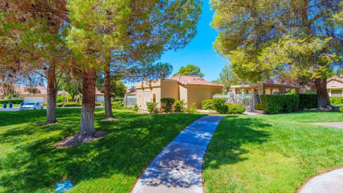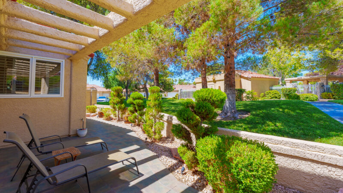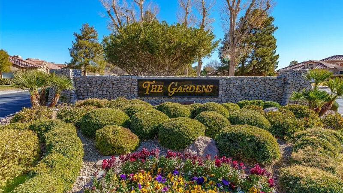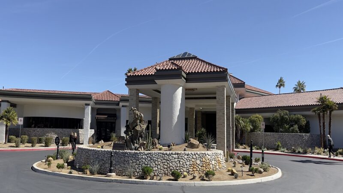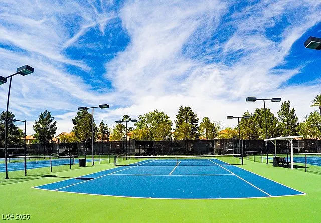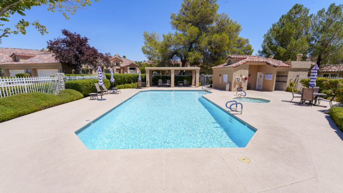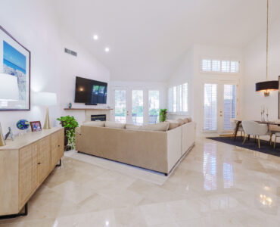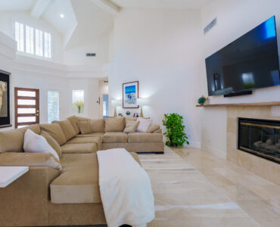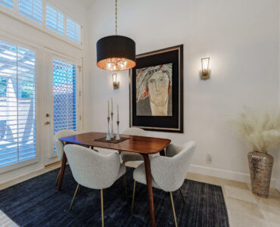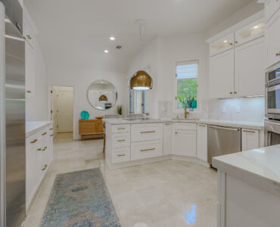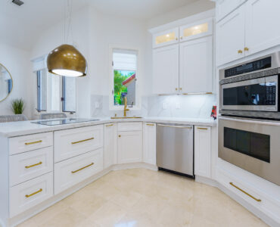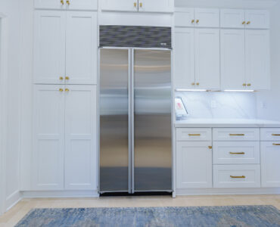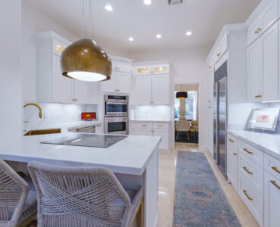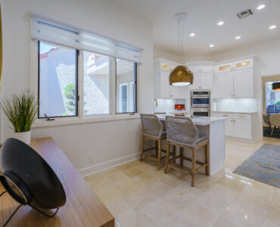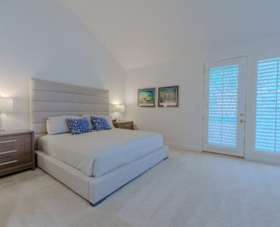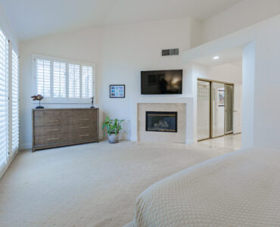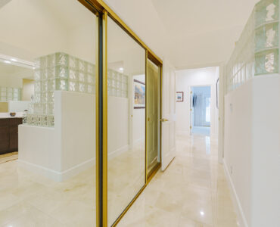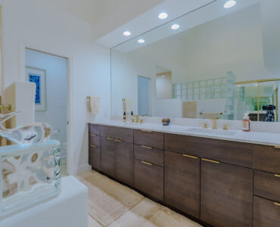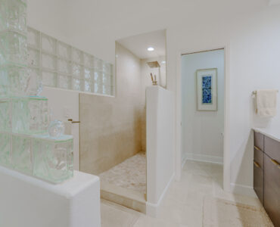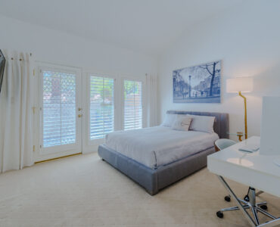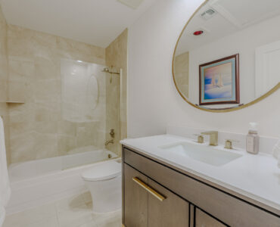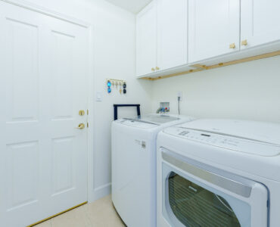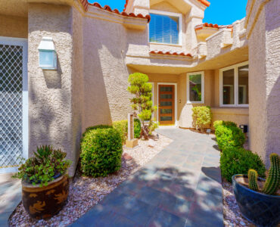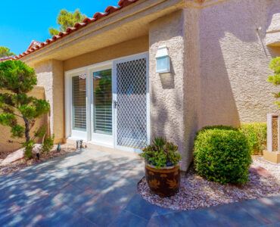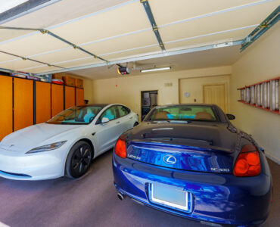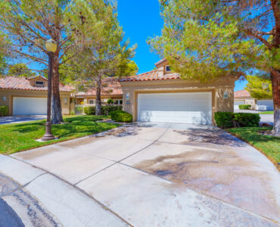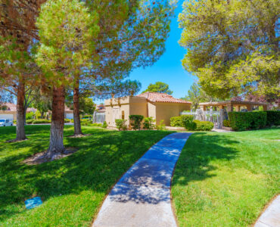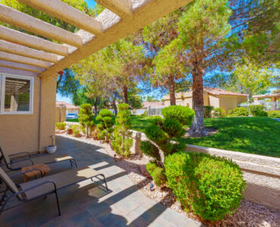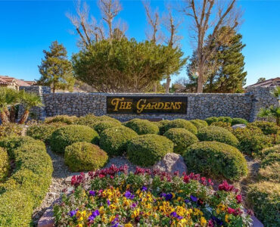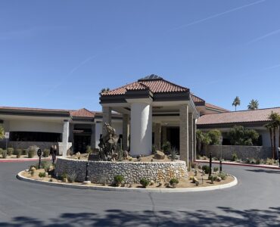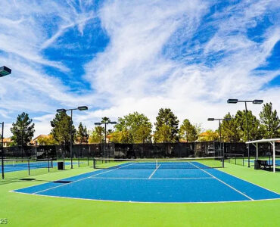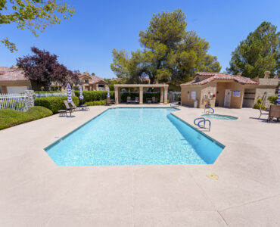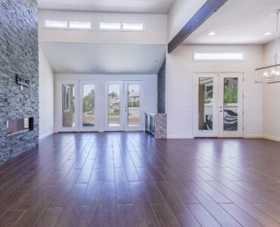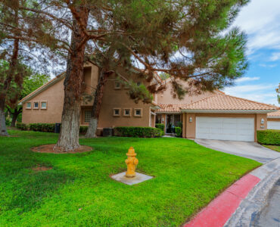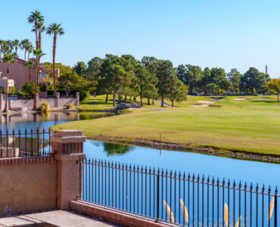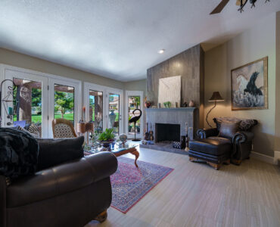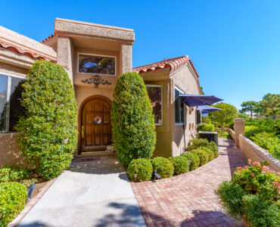5021 Shoal Creek Cir 5021 Shoal Creek Cir, Las Vegas, NV 89113
Property Detail
Type
Luxury Homes Status
For Sale, Reduced Price Location
Spanish Trail
Price
$599,000
Area (sqft)1,668Bedrooms2Bathrooms2
Property Description
Over $150,000 in recent updating. The new kitchen features custom lighted glass cabinets, Quartz counters, Monogram Induction cooktop, Thermador oven and microwave, Bosch dishwasher, Sub Zero, undermount sink, new faucet and pull out drawers. One story (no steps). Marble floors. Vaulted ceilings. 2 fireplaces. Shutters. Enlarged walk out shower in primary bath. Garage has separate storage room. Enclosed tiled courtyard and patio. On cul-de-sac. On the greenbelt.
Interior
Bedrooms & bathrooms
- Bedrooms: 2
- Bathrooms: 2
- Full bathrooms: 2
Primary bedroom
- Description: Downstairs,Mirrored Door,Pbr Separate From Other
- Dimensions: 20×16
Bedroom 2
- Description: Downstairs,Mirrored Door
- Dimensions: 13×12
Dining room
- Description: Living Room/Dining Combo
- Dimensions: 12×10
Heating
- Central, Electric
Cooling
- Central Air, Electric
Appliances
- Included: Built-In Electric Oven, Dryer, Dishwasher, Electric Cooktop, Disposal, Microwave, Refrigerator, Water Softener Owned, Washer
- Laundry: Electric Dryer Hookup, Gas Dryer Hookup, Laundry Room
Features
- Bedroom on Main Level, Primary Downstairs, Window Treatments
- Flooring: Marble
- Windows: Blinds, Double Pane Windows, Plantation Shutters, Window Treatments
- Number of fireplaces: 2
- Fireplace features: Gas, Living Room, Primary Bedroom
Interior area
- Total structure area: 1,668
- Total interior livable area: 1,668 sqft
Property
Parking
- Total spaces: 2
- Parking features: Attached, Finished Garage, Garage, Garage Door Opener, Guest, Inside Entrance, Storage
- Attached garage spaces: 2
Features
- Stories: 1
- Patio & porch: Patio
- Exterior features: Barbecue, Courtyard, Patio, Sprinkler/Irrigation
- Pool features: Community
- Fencing: Full,Stucco Wall
- Has view: Yes
- View description: Park/Greenbelt
Lot
- Size: 3,484.8 Square Feet
- Features: Cul-De-Sac, Drip Irrigation/Bubblers, Front Yard, Landscaped
Details
- Parcel number: 16328514011
- Zoning description: Single Family
- Horse amenities: None
Construction
Type & style
- Home type: Townhouse
- Architectural style: One Story
- Property subtype: Townhouse
- Attached to another structure: Yes
Materials
- Roof: Pitched,Tile
Condition
- Resale
- Year built: 1987
Details
- Builder model: GARDENS A
- Builder name: BLASCO
Utilities & green energy
- Electric: Photovoltaics None
- Sewer: Public Sewer
- Water: Public
- Utilities for property: Cable Available
Green energy
- Energy efficient items: Windows
Community & HOA
Community
- Features: Pool
- Security: Security System Owned, Security System
- Subdivision: Gardens At Spanish Trail #1
HOA
- Has HOA: Yes
- Amenities included: Clubhouse, Fitness Center, Gated, Pool, RV Parking, Guard, Spa/Hot Tub, Security, Tennis Court(s)
- Services included: Association Management, Insurance, Maintenance Grounds, Reserve Fund, Security
- HOA fee: $788 monthly
- HOA name: Spanish Trail
- HOA phone: 702-367-8747
