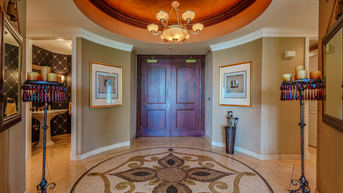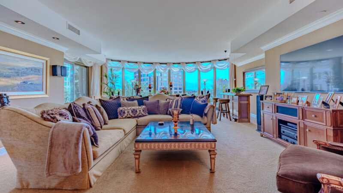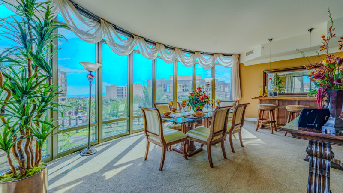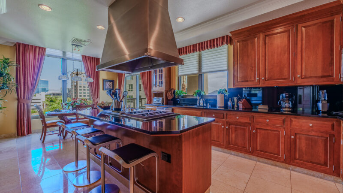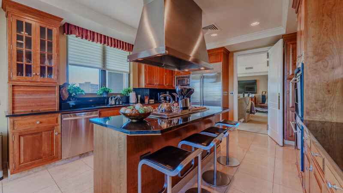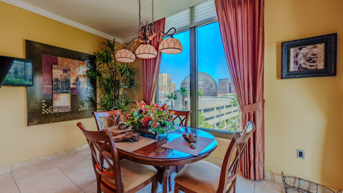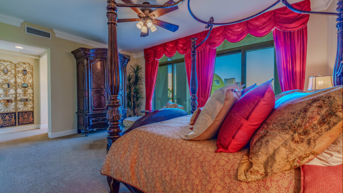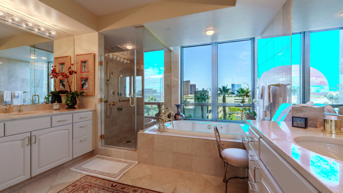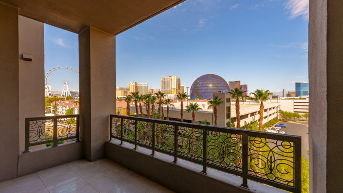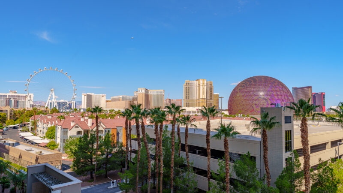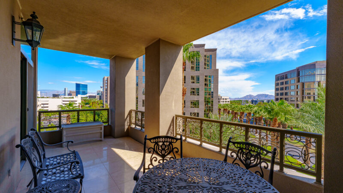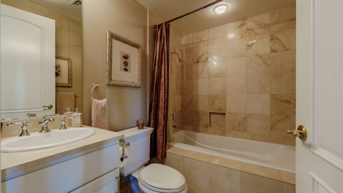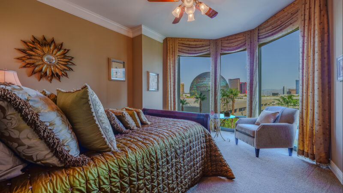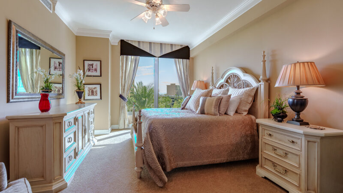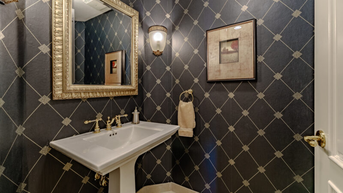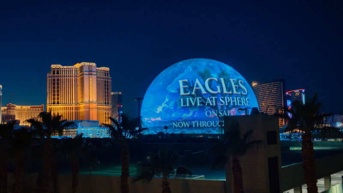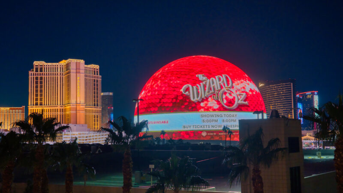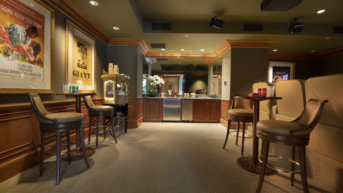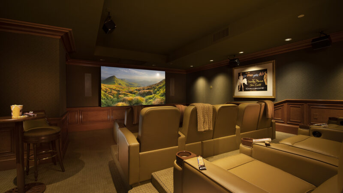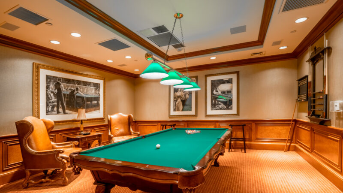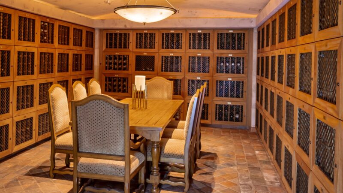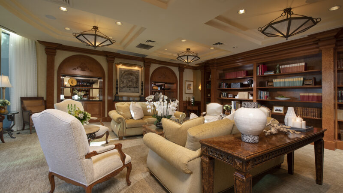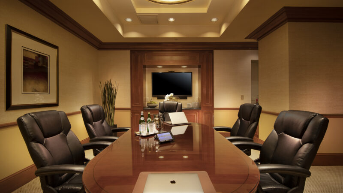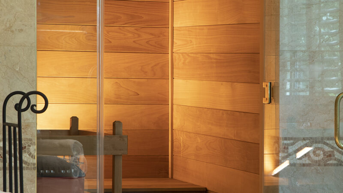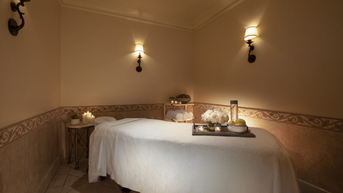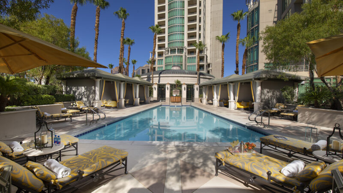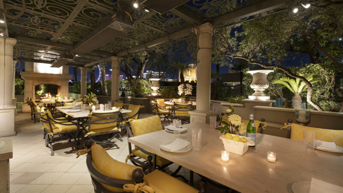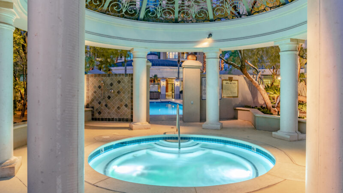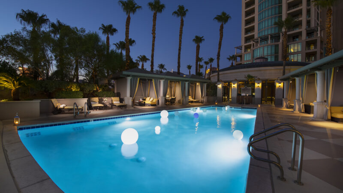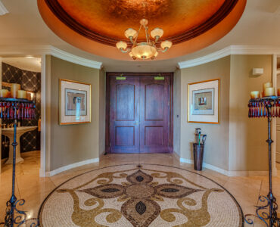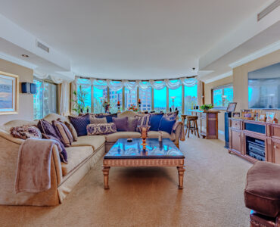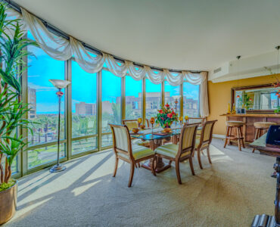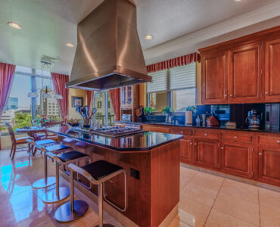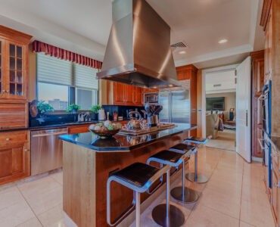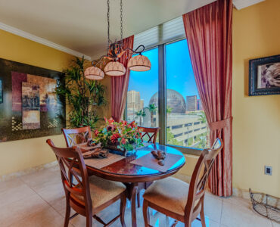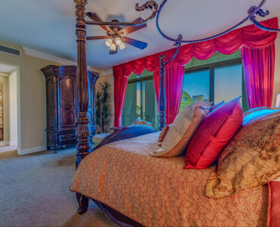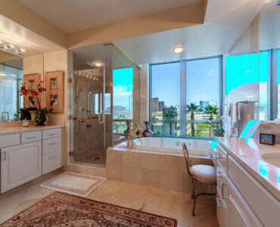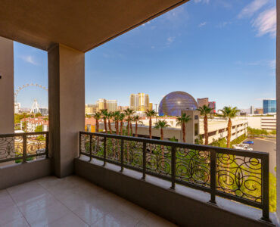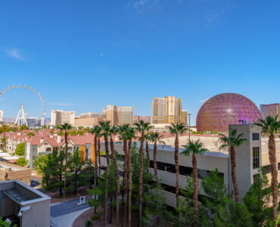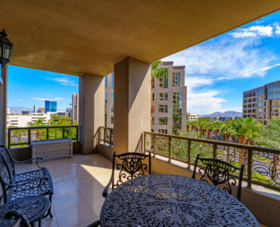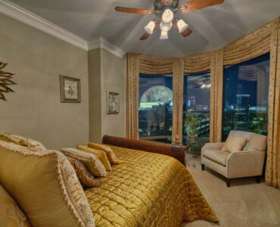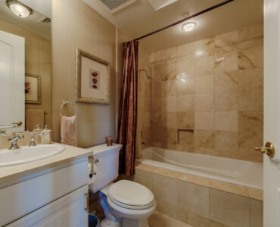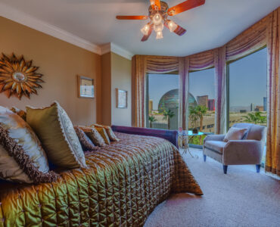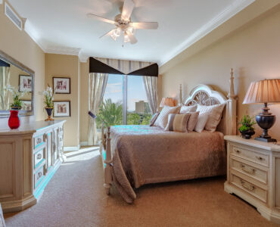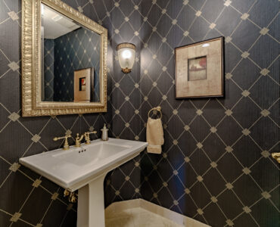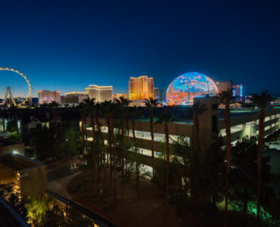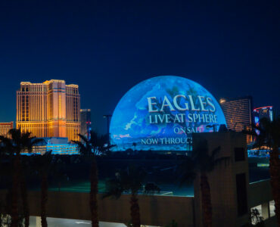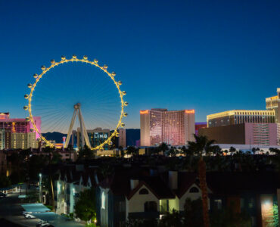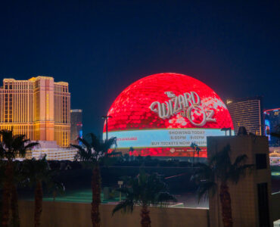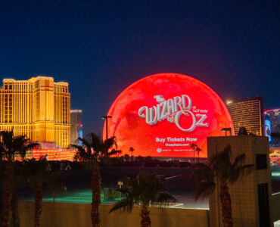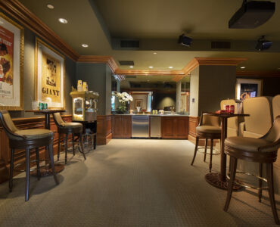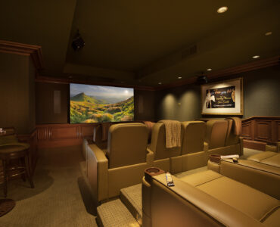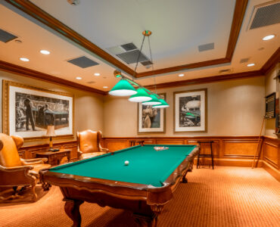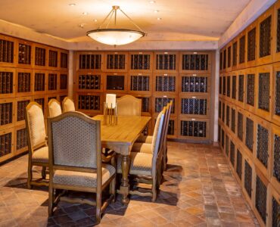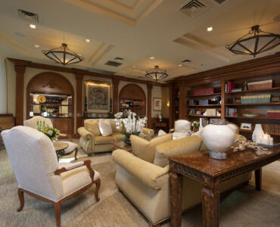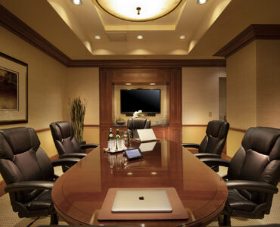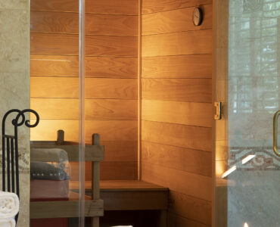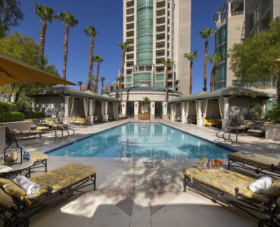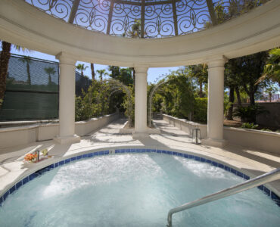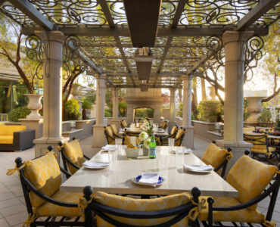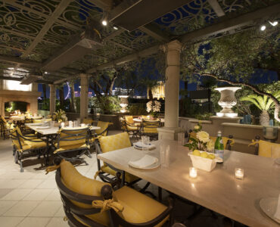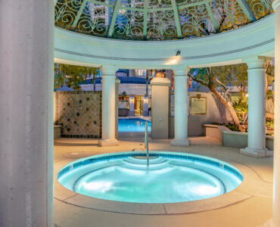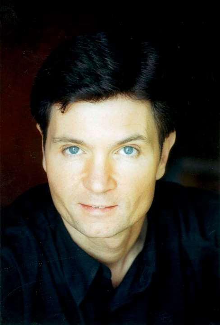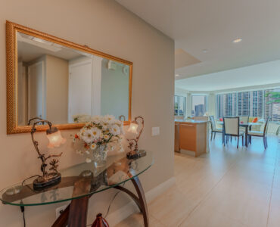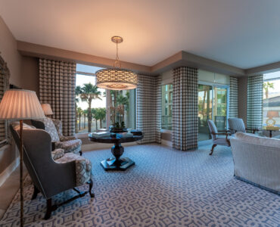1 Hughes Center Dr UNIT 408 1 Hughes Center Dr UNIT 408, Las Vegas, NV 89169
Property Detail
Property Description
1 Hughes Center Dr UNIT 408, Las Vegas, NV 89169
Elegant Luxury Living with Iconic Sphere & Strip Views
Step into sophistication in this stunning 3-bedroom, 3.5-bath residence on the 4th floor of the prestigious Park Towers. A grand foyer with inlaid mosaic marble floors welcomes you into a world of timeless elegance.
The expansive great room boasts floor-to-ceiling windows, motorized shades, and a Crestron smart system, seamlessly blending comfort and technology. Enjoy sweeping views and terrace access—perfect for entertaining or quiet evenings under the city lights.
The gourmet island kitchen is a chef’s dream, featuring Absolute granite countertops, GE Monogram appliances, a 6-burner gas cooktop with griddle, Sub-Zero refrigerator, wine fridge, and double ovens.
Your primary suite offers a private terrace with Sphere views, a custom walk-in closet, and a spa-inspired bath with a jetted soaking tub, separate shower, and bidet—all finished in luxurious marble. Each secondary bedroom features its own ensuite bath and ceiling fan for ultimate comfort.
Additional highlights include a large laundry room with sink, guest powder room, and neutral designer décor throughout.
Residents of Park Towers enjoy world-class amenities: a private theatre, card and billiard rooms, wine cellar, resort-style pool and spa with cabanas, BBQ area, tennis courts, state-of-the-art fitness and spa center, and a business lounge.
Live in elegance. Experience the best of Las Vegas luxury.
Interior
Bedrooms & bathrooms
- Bedrooms: 3
- Bathrooms: 4
- Full bathrooms: 2
- 3/4 bathrooms: 1
- 1/2 bathrooms: 1
Primary bedroom
- Description: Ceiling Fan,Custom Closet,Walk-In Closet(s)
- Dimensions: 14X19
Bedroom 2
- Description: Ceiling Fan,Walk-In Closet(s),With Bath
- Dimensions: 13X16
Bedroom 3
- Description: Ceiling Fan,Closet,With Bath
- Dimensions: 15X16
Primary bathroom
- Description: Double Sink,Make Up Table,Separate Shower,Tub With Jets
Great room
- Description: None
- Dimensions: 24X29
Kitchen
- Description: Breakfast Bar/Counter,Breakfast Nook/Eating Area,Island,Lighting Recessed,Pantry,Vented Outside
Heating
- Central, Electric
Cooling
- Electric, 1 Unit
Appliances
- Included: Built-In Electric Oven, Double Oven, Dryer, Dishwasher, Gas Cooktop, Disposal, Microwave, Refrigerator, Wine Refrigerator, Washer
- Laundry: Electric Dryer Hookup, Laundry Room
Features
- Ceiling Fan(s), Window Treatments
- Flooring: Carpet, Marble
- Windows: Blinds, Drapes, Window Treatments
- Has fireplace: No
Interior area
- Total structure area: 2,913
- Total interior livable area: 2,913 sqft
Property
Parking
- Total spaces: 2
- Parking features: Assigned, Underground, Guest, One Space, Valet
Features
- Patio & porch: Terrace
- Pool features: Association
- Has view: Yes
- View description: City, Mountain(s), Strip View
Details
- Parcel number: 16216814014
Construction
Type & style
- Home type: Condo
- Architectural style: High Rise
- Property subtype: Condominium
Condition
- Resale
- Year built: 2000
Details
- Builder model: C
- Builder name: MOLASKY
Utilities & green energy
- Utilities for property: Cable Available
Community & HOA
Community
- Security: 24 Hour Security, Security System
- Subdivision: Park Towers At Hughes Center Amd
HOA
- Has HOA: Yes
- Amenities included: Business Center, Car Wash Area, Dog Park, Fitness Center, Gated, Media Room, Barbecue, Pool, Spa/Hot Tub, Security, Storage, Tennis Court(s), Concierge
- Services included: Association Management, Gas, Security, Trash, Water
- HOA fee: $3,820 monthly
- HOA name: PARK TOWERS
- HOA phone: 702-938-7000
