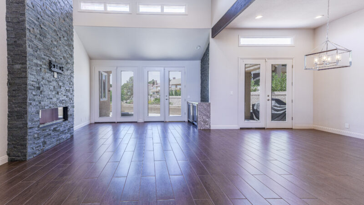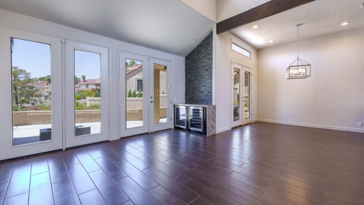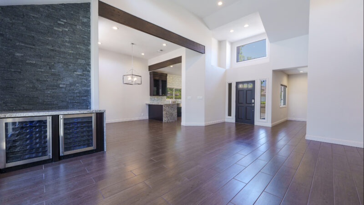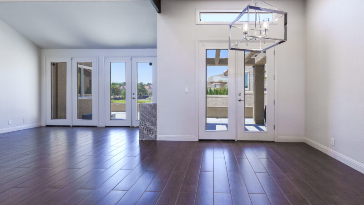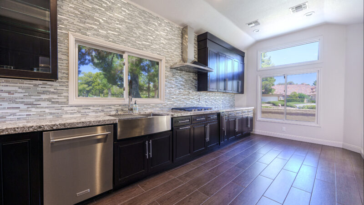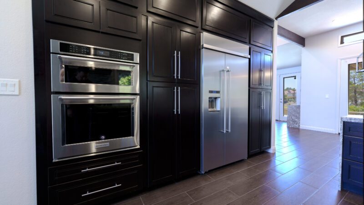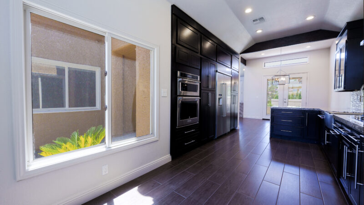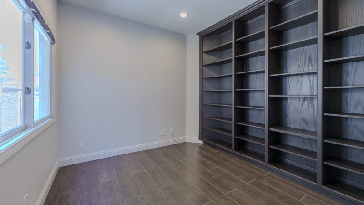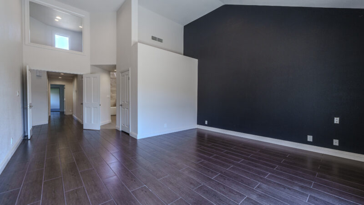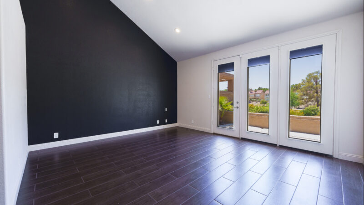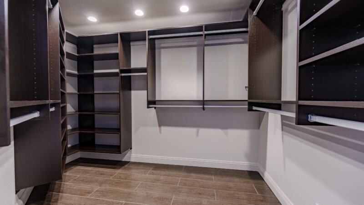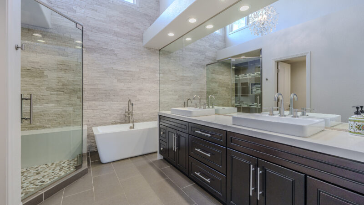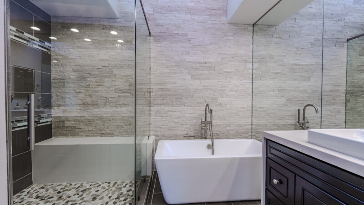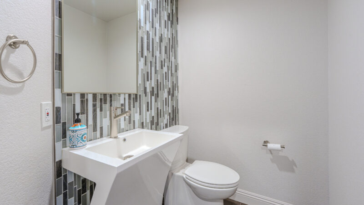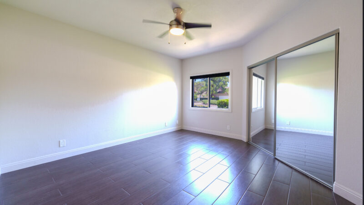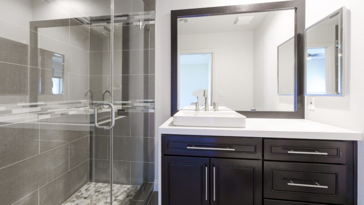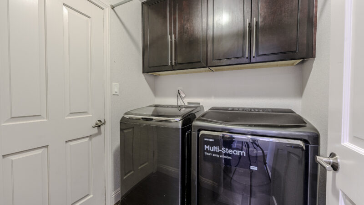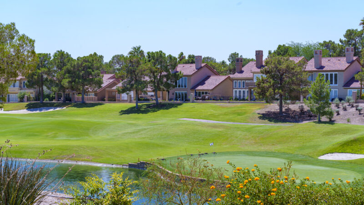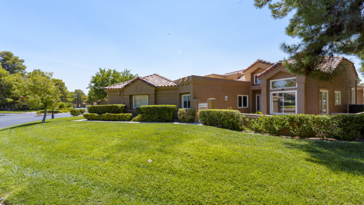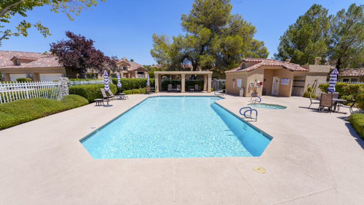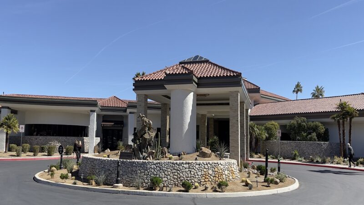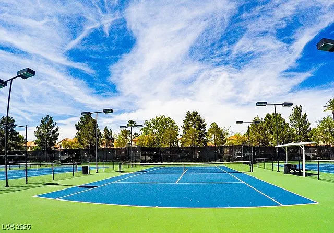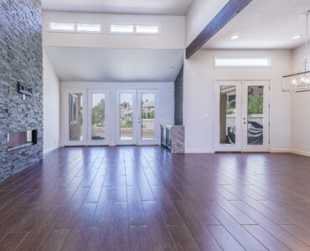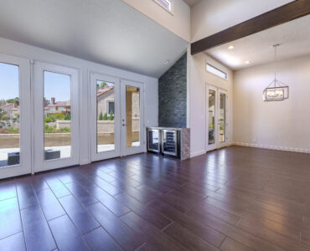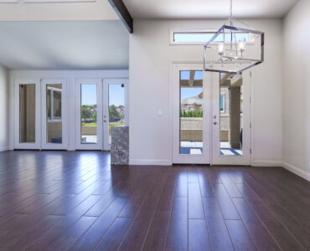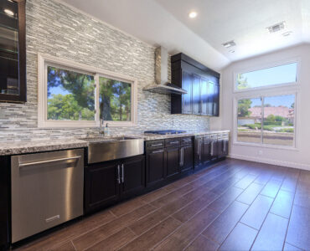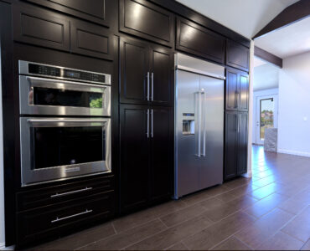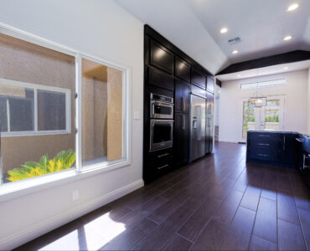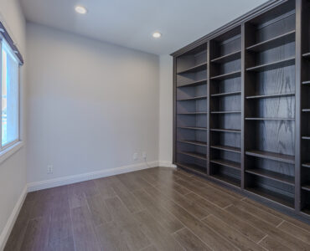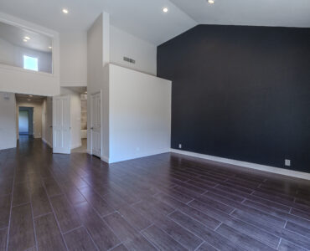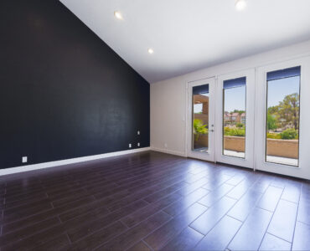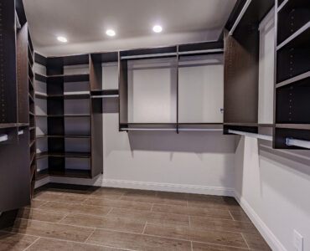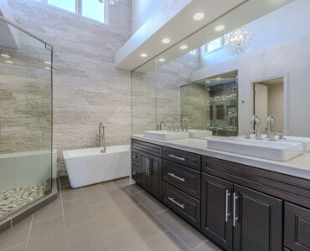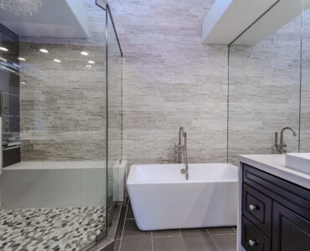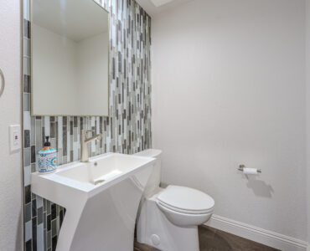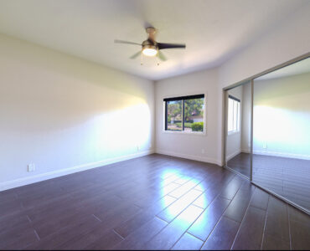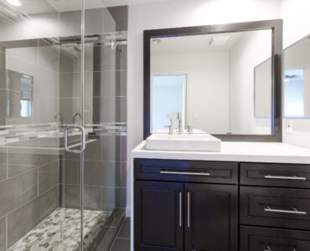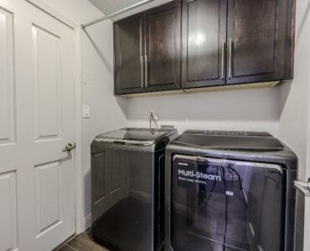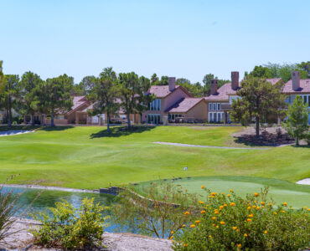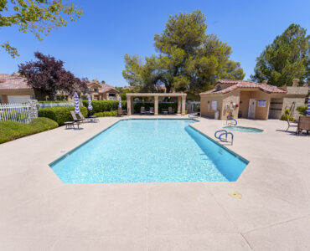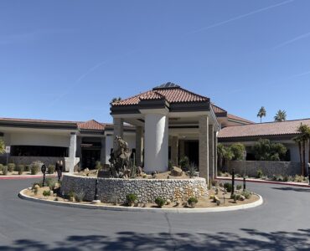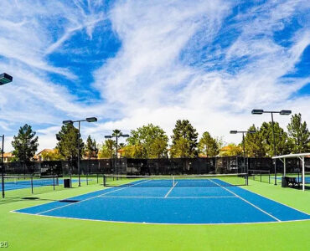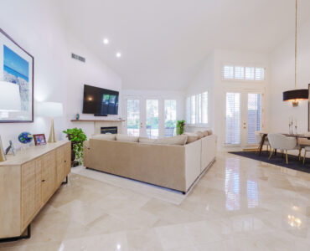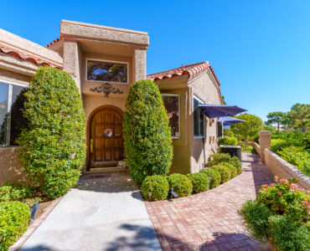7973 Harbour Towne Ave 7973 Harbour Towne Ave, Las Vegas, NV 89113
Property Detail
Property Description
This impressive, fully renovated one-story end unit in the Gardens has no steps for easy access. It is situated on an elevated lot that offers beautiful views of the golf course, lake, and waterfall. The property features updated flooring throughout and a striking stacked stone Fire and Ice fireplace in the living room.
With vaulted ceilings and custom lighting, the space feels open and inviting. The gourmet kitchen is designed for modern living, boasting stone countertops with a waterfall edge, custom cabinets, KitchenAid appliances, and a five-burner gas cooktop. The spacious primary bedroom is complemented by an updated primary bathroom, which includes a freestanding tub, stone walls, and new cabinets, sinks, and faucets.
The second bedroom also has its own updated bath for added convenience. The home features a charming courtyard entry and a wrap-around patio, perfect for outdoor enjoyment.
Interior
Bedrooms & bathrooms
- Bedrooms: 2
- Bathrooms: 3
- Full bathrooms: 1
- 3/4 bathrooms: 1
- 1/2 bathrooms: 1
Primary bedroom
- Description: Downstairs,Pbr Separate From Other,Walk-In Closet(s)
- Dimensions: 16×16
Bedroom 2
- Description: Ceiling Fan,Mirrored Door
- Dimensions: 13×13
Primary bathroom
- Description: Double Sink,Separate Shower,Tub
Den
- Description: Built-Ins
- Dimensions: 12X10
Dining room
- Description: Dining Area
- Dimensions: 13×11
Kitchen
- Description: Breakfast Bar/Counter,Breakfast Nook/Eating Area,Custom Cabinets,Granite Countertops
Living room
- Description: Entry Foyer,Rear,Vaulted Ceiling
- Dimensions: 16×16
Heating
- Central, Electric
Cooling
- Central Air, Electric, Refrigerated
Appliances
- Included: Built-In Electric Oven, Dryer, Dishwasher, Gas Cooktop, Disposal, Microwave, Refrigerator, Wine Refrigerator, Washer
- Laundry: Electric Dryer Hookup, Gas Dryer Hookup, Laundry Room
Features
- Bedroom on Main Level, Ceiling Fan(s), Primary Downstairs
- Flooring: Ceramic Tile
- Windows: Double Pane Windows
- Number of fireplaces: 1
- Fireplace features: Electric, Living Room
Interior area
- Total structure area: 1,915
- Total interior livable area: 1,915 sqft
Property
Parking
- Total spaces: 2
- Parking features: Attached, Garage, Garage Door Opener, Guest, Inside Entrance, Private, Storage
- Attached garage spaces: 2
Features
- Stories: 1
- Patio & porch: Patio
- Exterior features: Barbecue, Courtyard, Patio, Private Yard
- Pool features: Association
- Fencing: Partial,Stucco Wall
- Has view: Yes
- View description: Golf Course, Lake, Mountain(s)
- Has water view: Yes
- Water view: Lake
- Frontage type: Golf Course
Lot
- Size: 3,484.8 Square Feet
- Features: Cul-De-Sac, Front Yard, Sprinklers In Front, Landscaped, On Golf Course
Details
- Parcel number: 16328514026
- Zoning description: Single Family
- Horse amenities: None
Construction
Type & style
- Home type: Townhouse
- Architectural style: One Story
- Property subtype: Townhouse
- Attached to another structure: Yes
Materials
- Roof: Pitched,Tile
Condition
- Resale
- Year built: 1987
Details
- Builder model: GARDENS B
- Builder name: BLASCO
Utilities & green energy
- Electric: Photovoltaics None
- Sewer: Public Sewer
- Water: Public
- Utilities for property: Cable Available
Green energy
- Energy-efficient items: Windows
Community & HOA
Community
- Subdivision: Gardens At Spanish Trail #1
HOA
- Has HOA: Yes
- Amenities included: Clubhouse, Fitness Center, Gated, Pool, RV Parking, Guard, Spa/Hot Tub, Tennis Court(s)
- Services included: Association Management, Insurance, Maintenance Grounds, Reserve Fund, Security
- HOA fee: $788 monthly
- HOA name: SPANISH TRAIL
- HOA phone: 702-367-8747
